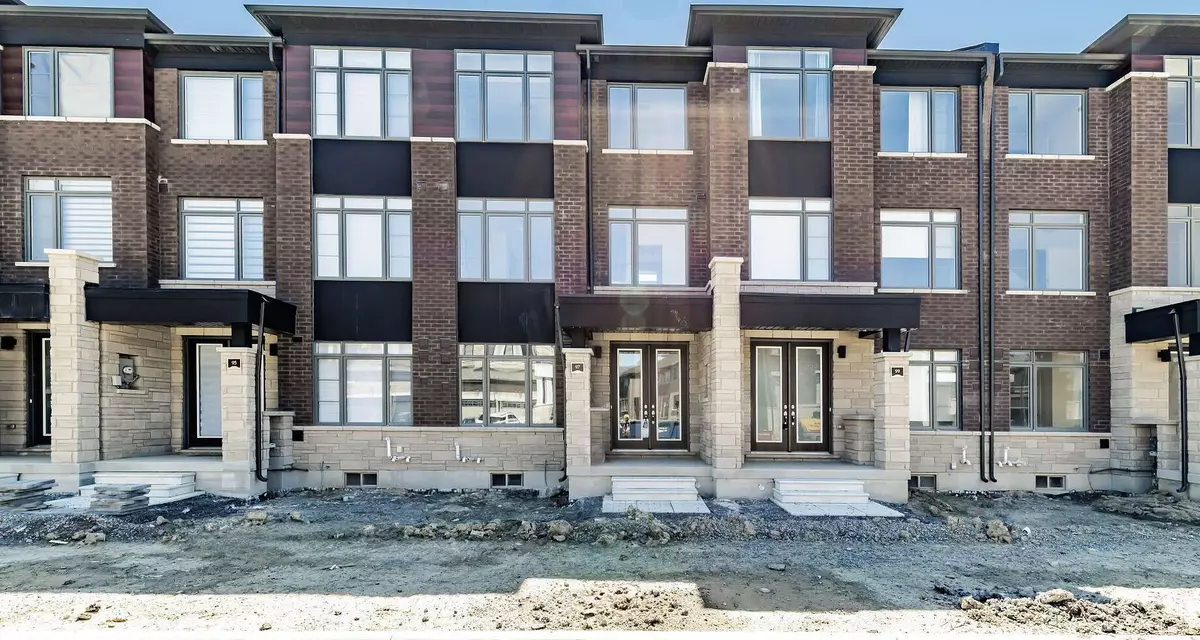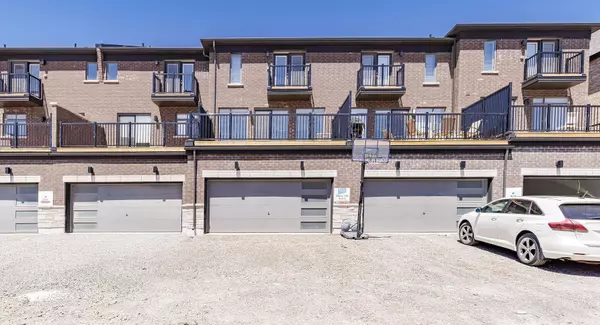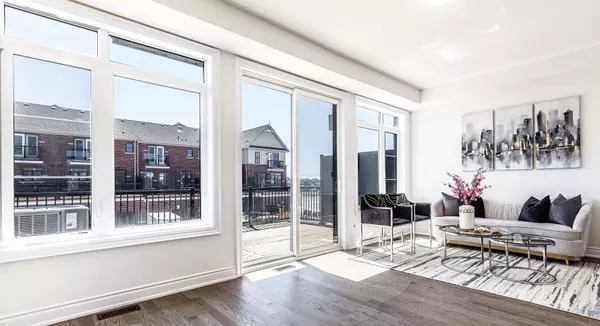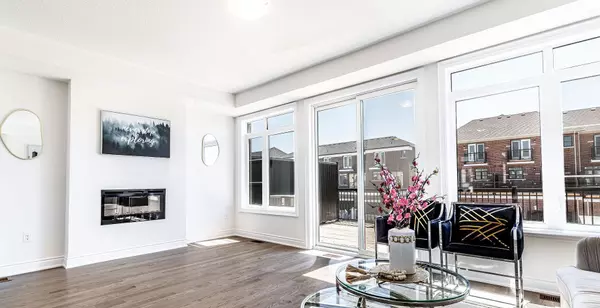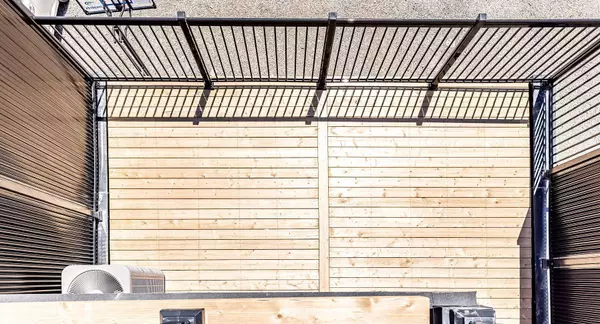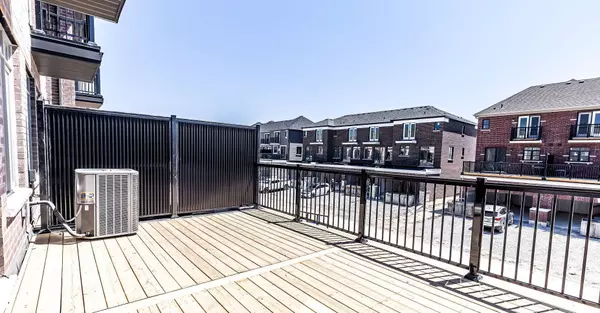REQUEST A TOUR If you would like to see this home without being there in person, select the "Virtual Tour" option and your agent will contact you to discuss available opportunities.
In-PersonVirtual Tour

$ 3,800
Est. payment | /mo
4 Beds
4 Baths
$ 3,800
Est. payment | /mo
4 Beds
4 Baths
Key Details
Property Type Townhouse
Sub Type Att/Row/Townhouse
Listing Status Active
Purchase Type For Lease
Approx. Sqft 2000-2500
MLS Listing ID W11888180
Style 3-Storey
Bedrooms 4
Property Description
This stunning double garage townhome with 4 car parking on the driveway (total 6 car parking) faces north and is situated in a highly sought-after Caledon neighbourhood. With 4 bedrooms, 4 bathrooms. and a double garage with four parking on the driveway, this home offers enough of space for living. There are two entry doors, stained hardwood stairs, and an integrated fireplace. Enter the stunning, open-concept kitchen that features stainless steel appliances with huge breakfast bar. The great room with fireplace and walkout to huge terrace. Easy access to the highways and public transportation, good schools, upscale retail malls, and recreational opportunities are all nearby. Ceiling heights on the main and second story are nine feet.
Location
Province ON
County Peel
Community Rural Caledon
Area Peel
Region Rural Caledon
City Region Rural Caledon
Rooms
Family Room No
Basement Unfinished
Kitchen 1
Interior
Interior Features None
Cooling Central Air
Fireplace No
Heat Source Gas
Exterior
Parking Features Private Double
Garage Spaces 4.0
Pool None
Roof Type Shingles
Total Parking Spaces 6
Building
Unit Features Campground,Golf,Greenbelt/Conservation,Hospital,Public Transit,School
Foundation Concrete
Listed by INTERCITY REALTY INC.


