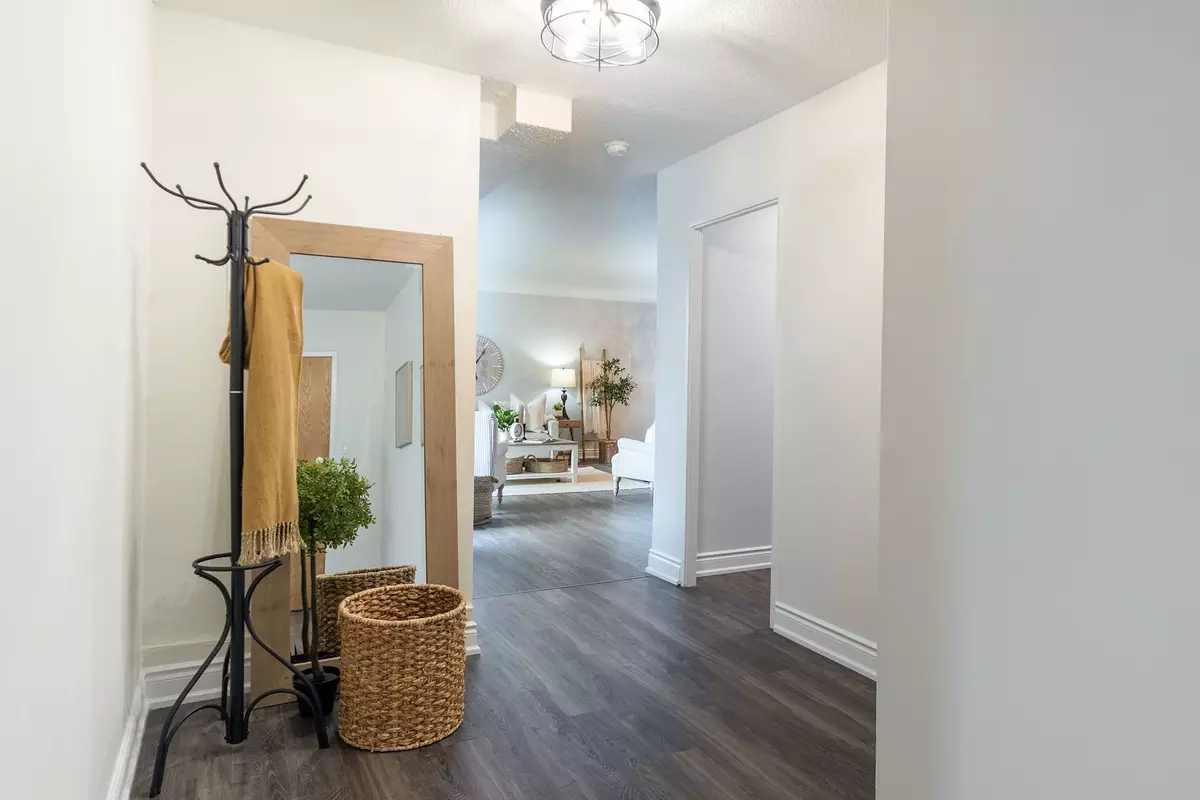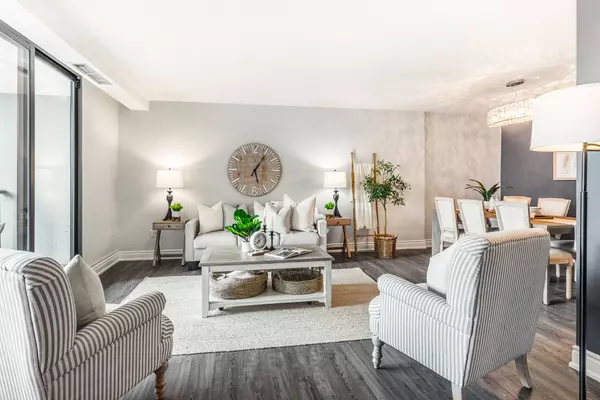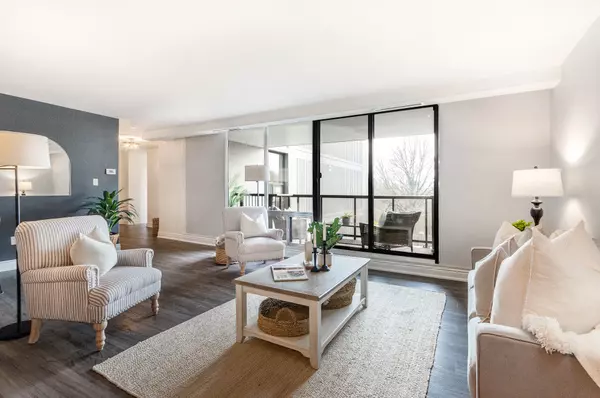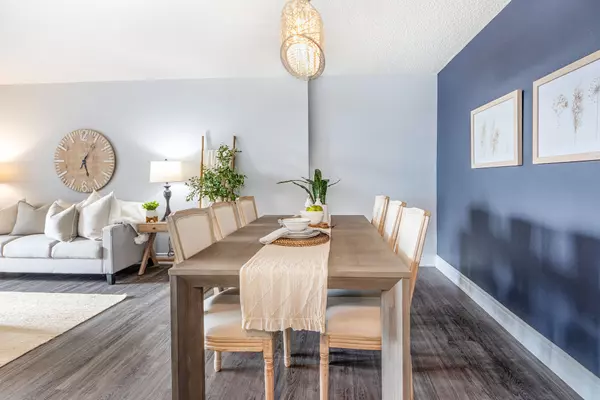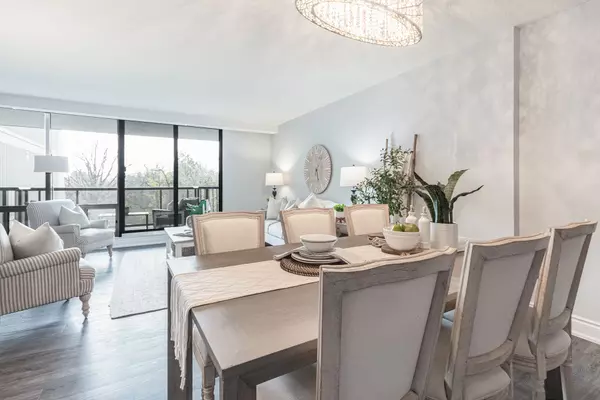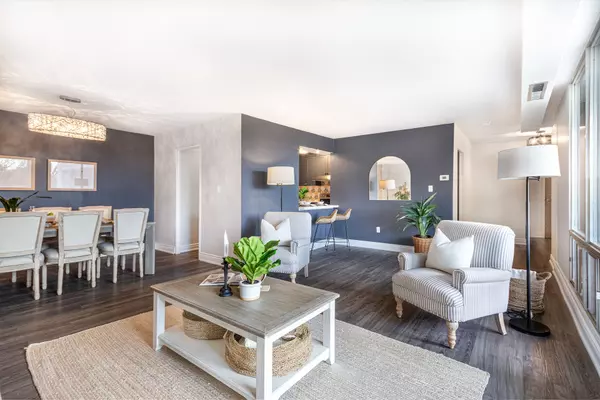REQUEST A TOUR If you would like to see this home without being there in person, select the "Virtual Tour" option and your agent will contact you to discuss available opportunities.
In-PersonVirtual Tour

$ 599,000
Est. payment | /mo
3 Beds
2 Baths
$ 599,000
Est. payment | /mo
3 Beds
2 Baths
Key Details
Property Type Condo
Sub Type Condo Apartment
Listing Status Active
Purchase Type For Sale
Approx. Sqft 1400-1599
MLS Listing ID E11888851
Style Apartment
Bedrooms 3
HOA Fees $1,482
Annual Tax Amount $3,999
Tax Year 2024
Property Description
Be prepared to be impressed! This family size condo offers approximately 1500 sq ft of living space! 3Bed /2 Bath. Fully renovated kitchen with quartz countertops, stainless steel appliances, built-in beverage fridge + breakfast area with pantry. Lots of cupboard space! Large primary bedroom with ensuite, 2 large closets and walkout to balcony. Plus 2 other spacious bedrooms. Both bathrooms have been renovated. New laminate flooring and baseboards throughout. Freshly painted. New electrical panel (2019). Forget you are in the city as you sit and enjoy the peaceful view of conservation land from your 2 balconies. One balcony is large enough to accommodate patio furniture! Enjoy the amenities of Pickering Village at your doorstep or a hike in the woods or perhaps a night out at the Pickering Casino Resort. Meticulously kept building. Indoor pool, saunas, gym, party room, rec room, laundry. Maintenance fee INCLUDES ALL UTILITIES and CABLE TV. One underground parking / one locker.
Location
Province ON
County Durham
Community Central West
Area Durham
Region Central West
City Region Central West
Rooms
Family Room No
Basement None
Kitchen 1
Interior
Interior Features Carpet Free
Cooling Central Air
Fireplace No
Heat Source Gas
Exterior
Parking Features None
Total Parking Spaces 1
Building
Story 3
Locker Exclusive
Others
Pets Allowed Restricted
Listed by ROYAL LEPAGE CONNECT REALTY


