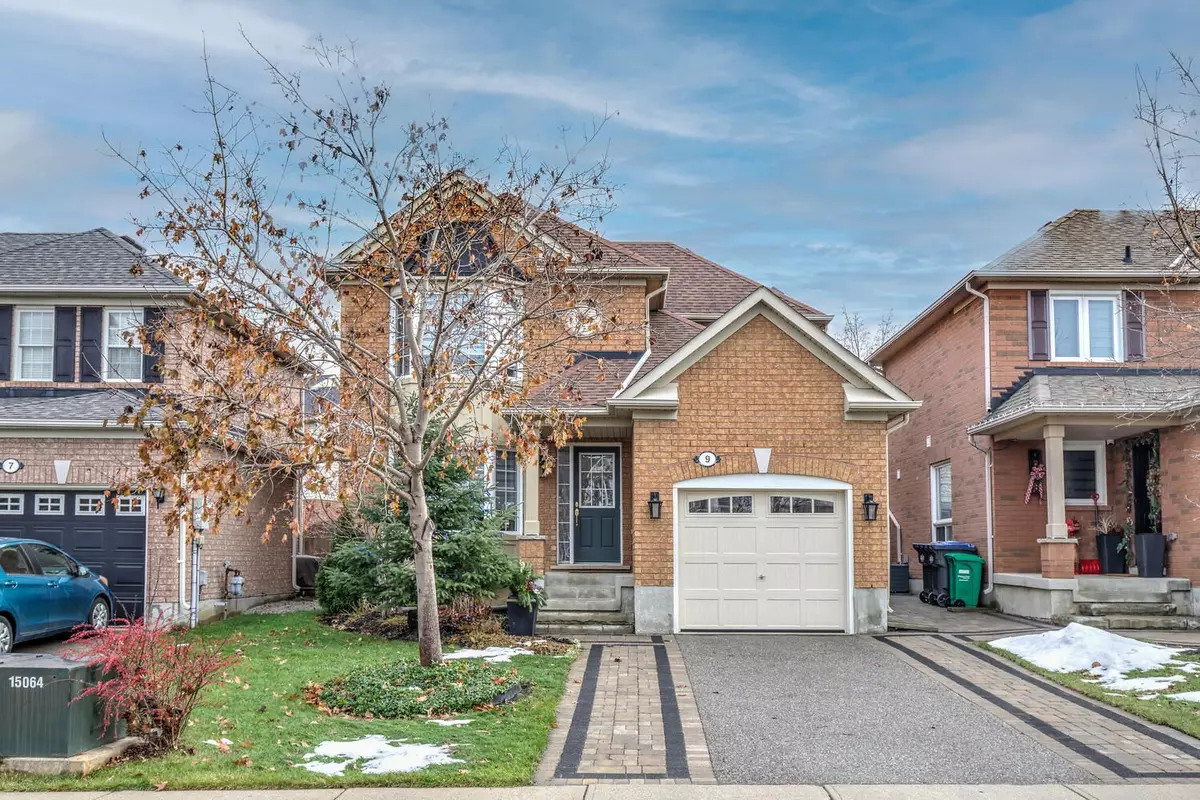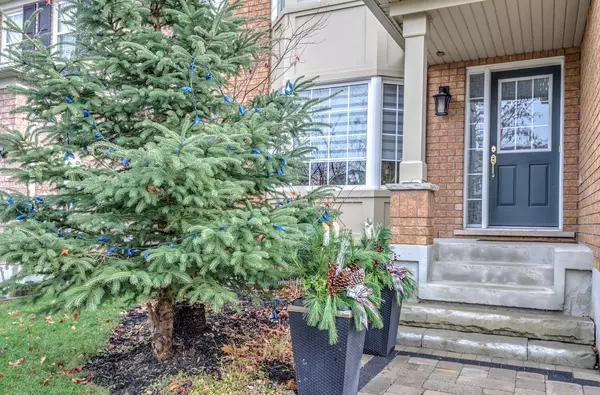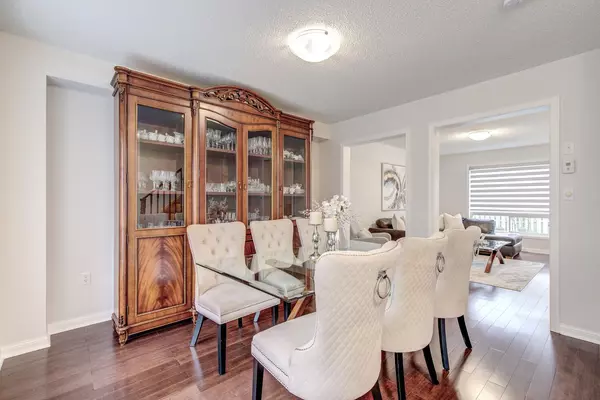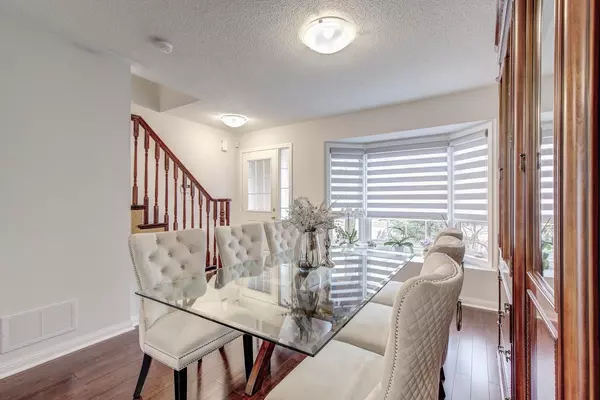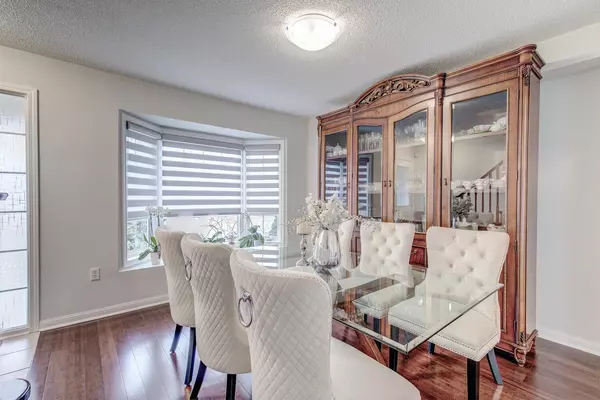REQUEST A TOUR If you would like to see this home without being there in person, select the "Virtual Tour" option and your agent will contact you to discuss available opportunities.
In-PersonVirtual Tour

$ 935,000
Est. payment | /mo
3 Beds
4 Baths
$ 935,000
Est. payment | /mo
3 Beds
4 Baths
Key Details
Property Type Single Family Home
Sub Type Detached
Listing Status Active
Purchase Type For Sale
MLS Listing ID W11888974
Style 2-Storey
Bedrooms 3
Annual Tax Amount $4,541
Tax Year 2024
Property Description
Welcome Home To This Spacious & Move-In Ready Fully Detached Home Nestled On A 36 Ft Sunny South Side Lot In Heigh Demand Fletcher's Meadow Area! Offers Open Concept Main Floor Seamlessly Connecting The Kitchen To The Family Room & Dining Areas - Ideal For Entertaining Or Family Gatherings! This Beauty Offers 2,050+ SF Total Living Space (1,385 Sq Ft Above Ground); Kitchen Showcasing Quartz Countertops, Breakfast Area Open To Family Room & With Walk-out To Patio; Dining Room Open To Family Room & Featuring A Bay Window; 3-Large Bedrooms All Filled w/Natural Light (No Side Looking Room); Primary Retreat Featuring 4-Pc Ensuite With A Soaker Tub; Hardwood Floors On 1st& 2nd Floor; Fresh Designer Paint; Finished Basement With Large Open Concept Living Room & Recreation Area, Windows, 2-Pc Bath, Cold Room! Features Landscaped Grounds; Large Fully Fenced Backyard With Stone Patio & Great Curb Appeal With Extended Interlock! Move In Ready! See 3-D!
Location
Province ON
County Peel
Community Fletcher'S Meadow
Area Peel
Region Fletcher's Meadow
City Region Fletcher's Meadow
Rooms
Family Room Yes
Basement Finished
Kitchen 1
Interior
Interior Features Water Heater
Cooling Central Air
Fireplace No
Heat Source Gas
Exterior
Parking Features Private
Garage Spaces 2.0
Pool None
Roof Type Unknown
Total Parking Spaces 3
Building
Foundation Unknown
Listed by ROYAL LEPAGE YOUR COMMUNITY REALTY


