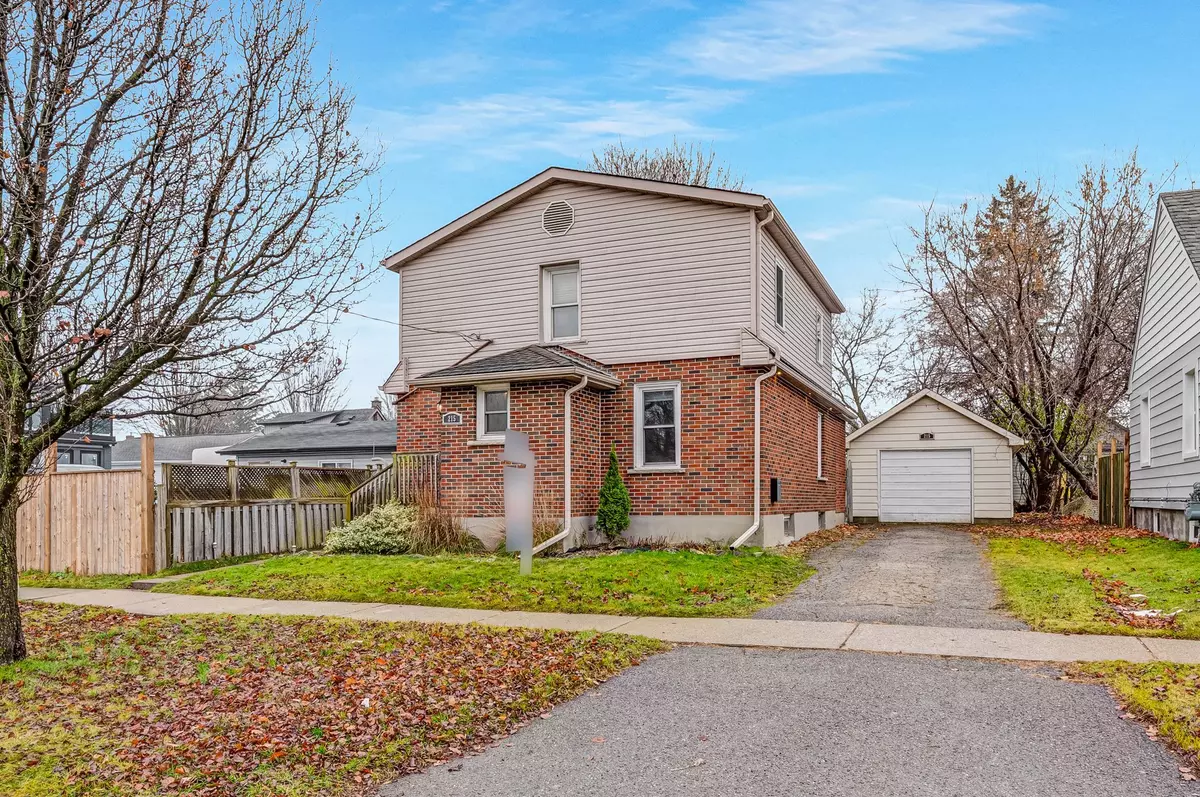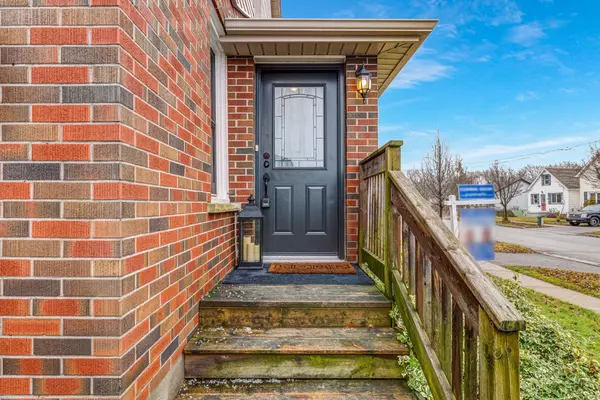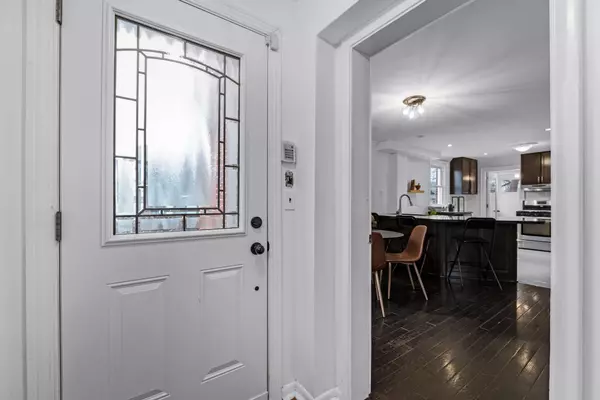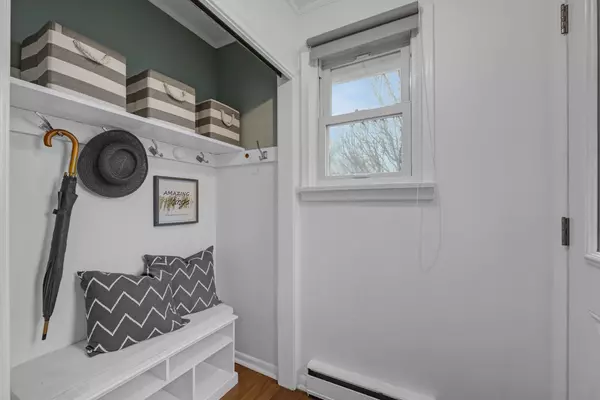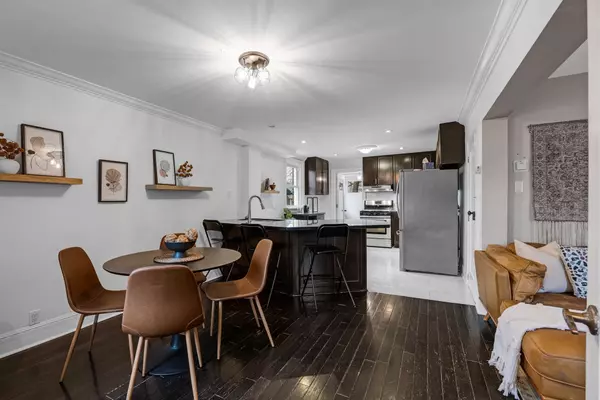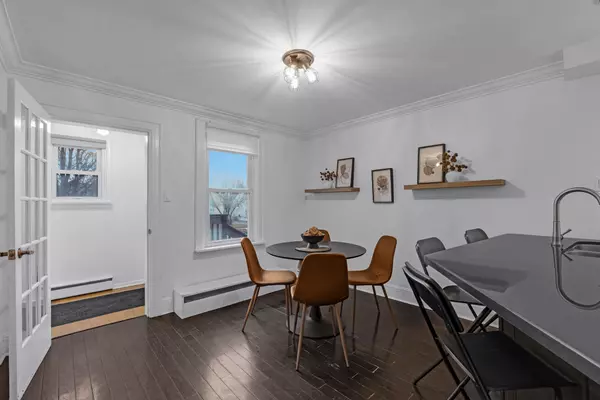REQUEST A TOUR If you would like to see this home without being there in person, select the "Virtual Tour" option and your advisor will contact you to discuss available opportunities.
In-PersonVirtual Tour

$ 669,000
Est. payment | /mo
2 Beds
2 Baths
$ 669,000
Est. payment | /mo
2 Beds
2 Baths
Key Details
Property Type Single Family Home
Sub Type Detached
Listing Status Pending
Purchase Type For Sale
Approx. Sqft 1500-2000
MLS Listing ID E11889309
Style 2-Storey
Bedrooms 2
Annual Tax Amount $4,424
Tax Year 2024
Property Description
Welcome to this charming 2-storey home featuring 2+1 bedrooms, 2 full bathrooms, and multiple skylights that provide natural light and warmth to the upper level. The open-concept main floor includes a convenient mudroom off the kitchen, perfect for added storage and organization. The kitchen and dining area flow seamlessly into the family room ideal for modern living and entertaining. Nestled on an oversized, mature, and private lot, this property includes a detached garage and a large above-ground pool with ample space for kids and pets to play! A wonderful combination of updates and outdoor appeal, this home perfectly blends comfort, style, and functionality for family living!
Location
Province ON
County Durham
Community Vanier
Area Durham
Region Vanier
City Region Vanier
Rooms
Family Room Yes
Basement Unfinished
Kitchen 1
Separate Den/Office 1
Interior
Interior Features Carpet Free
Heating Yes
Cooling Window Unit(s)
Fireplace No
Heat Source Gas
Exterior
Exterior Feature Deck
Parking Features Private
Garage Spaces 3.0
Pool Above Ground
Roof Type Asphalt Shingle
Total Parking Spaces 4
Building
Unit Features Cul de Sac/Dead End,Fenced Yard,Park,Place Of Worship,Public Transit
Foundation Concrete
Listed by EXP REALTY


