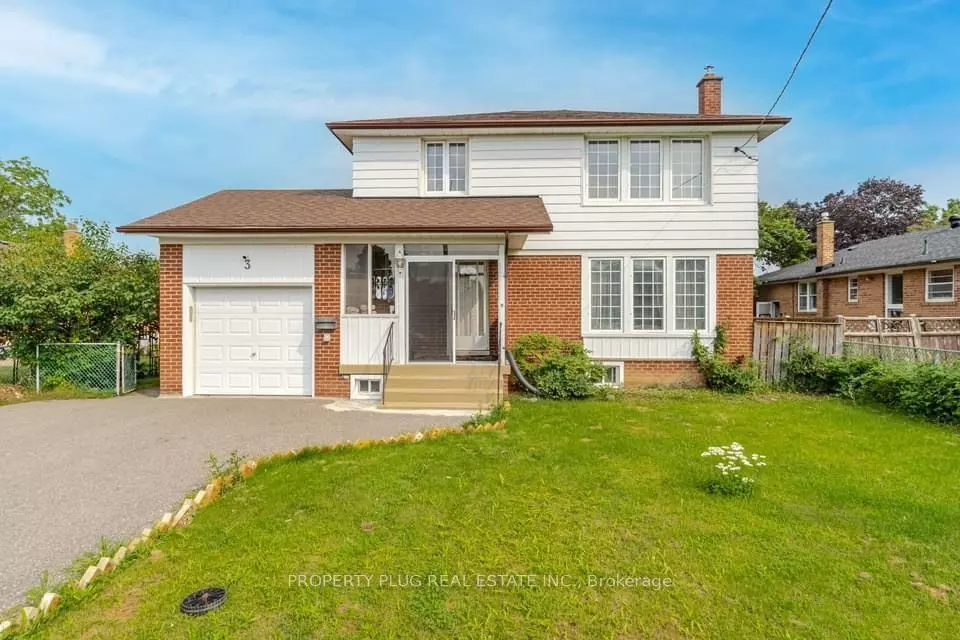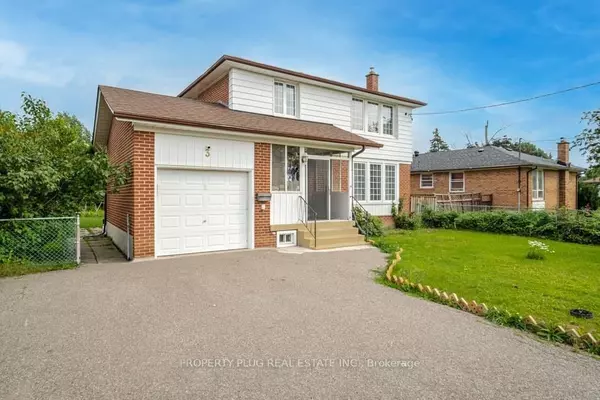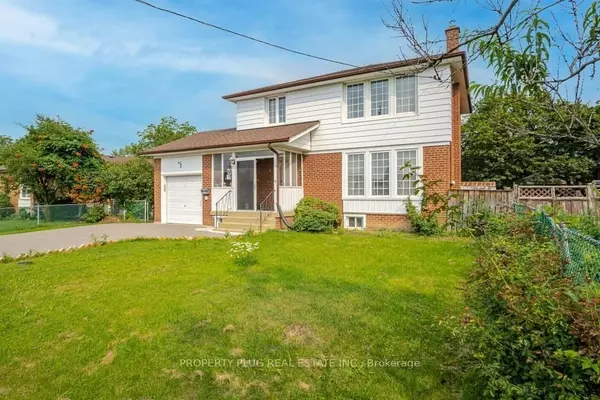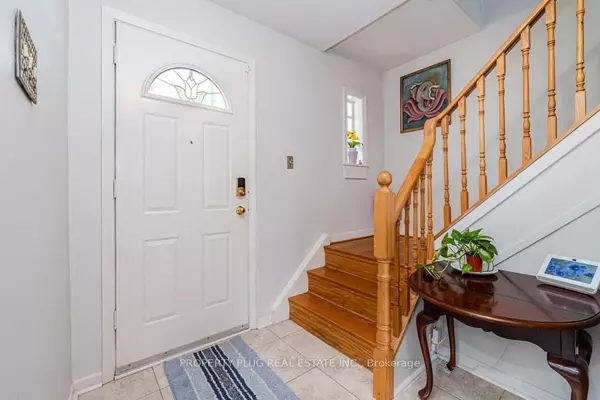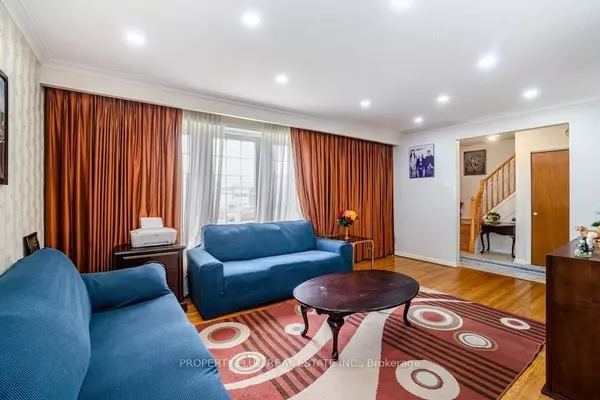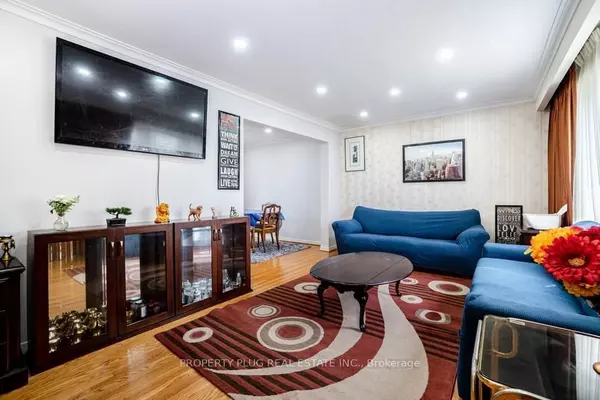REQUEST A TOUR If you would like to see this home without being there in person, select the "Virtual Tour" option and your agent will contact you to discuss available opportunities.
In-PersonVirtual Tour
$ 899,999
Est. payment | /mo
6 Beds
3 Baths
$ 899,999
Est. payment | /mo
6 Beds
3 Baths
Key Details
Property Type Single Family Home
Sub Type Detached
Listing Status Active
Purchase Type For Sale
MLS Listing ID W11889361
Style 2-Storey
Bedrooms 6
Annual Tax Amount $4,881
Tax Year 2024
Property Description
This stunning, fully detached 2-story home is located in the serene and well-established Northwood Park neighborhood of Brampton. The property boasts 4 spacious bedrooms, along with a 2-bedroom finished basement featuring a separate entrance, making it ideal for extended family living or rental income. With no sidewalk, the driveway comfortably accommodates up to 5 vehicles, perfect for larger families or tenants. The home sits on an expansive lot with over 60 feet of frontage, offering a generously sized backyard, ideal for entertaining or family gatherings. The enclosed porch and newly constructed deck enhance the living experience, providing additional outdoor space to enjoy. The open-concept layout seamlessly connects the kitchen, dining, and living areas, creating a bright and inviting atmosphere. This Property is Conveniently located near public transit, Grocery Stores, banks, restaurents, schools and colleges, making it a prime choice for first time buyers, those upgrading their home, or investors looking for a versatile opportunity.
Location
Province ON
County Peel
Community Northwood Park
Area Peel
Region Northwood Park
City Region Northwood Park
Rooms
Family Room No
Basement Finished, Separate Entrance
Kitchen 2
Separate Den/Office 2
Interior
Interior Features None
Cooling Central Air
Inclusions Stove, Refrigerator, Dishwasher, Washer and Dryer, All ELFs, CAC, Furnace, Window Coverings/Blinds, Garage door opener/Remote
Exterior
Parking Features Private
Garage Spaces 5.0
Pool None
Roof Type Asphalt Shingle
Lot Frontage 60.58
Lot Depth 96.12
Total Parking Spaces 5
Building
Foundation Concrete
Listed by PROPERTY PLUG REAL ESTATE INC.

