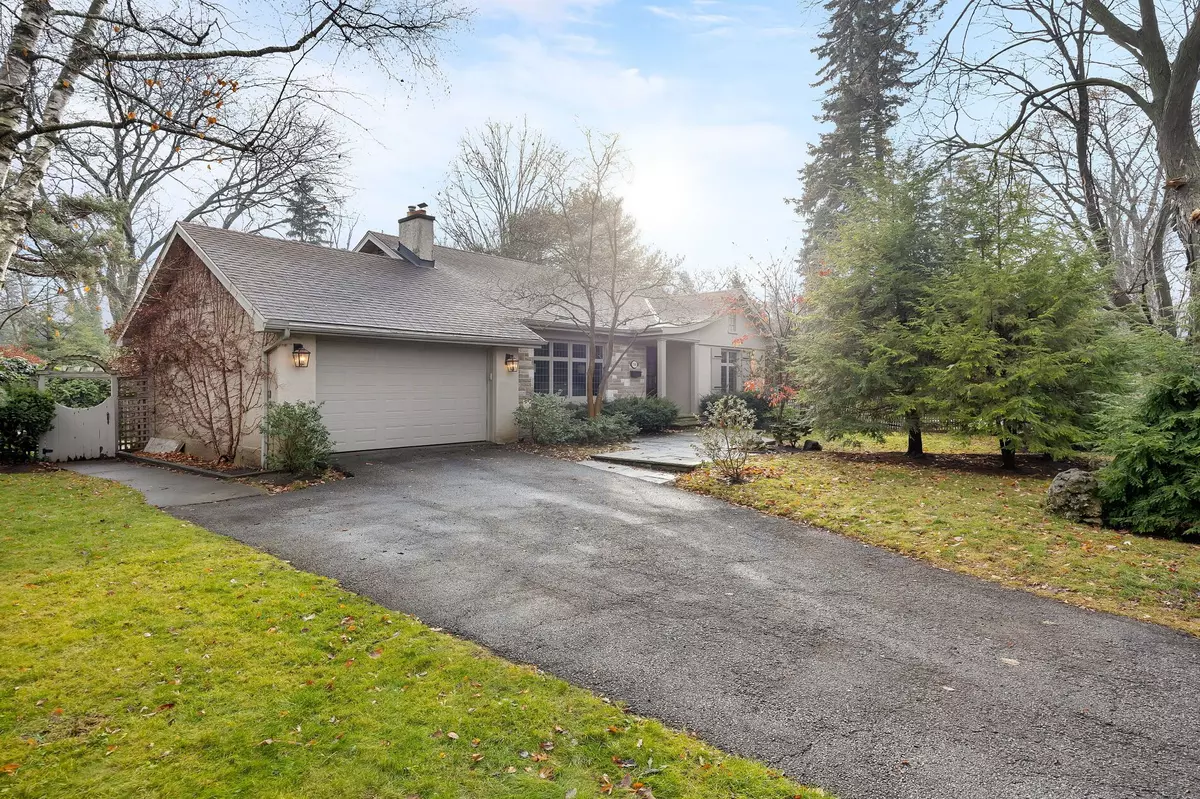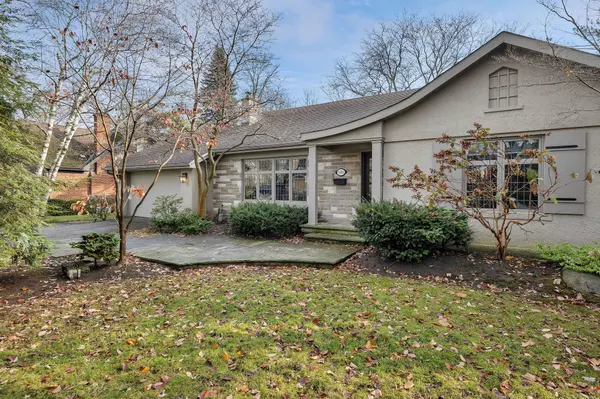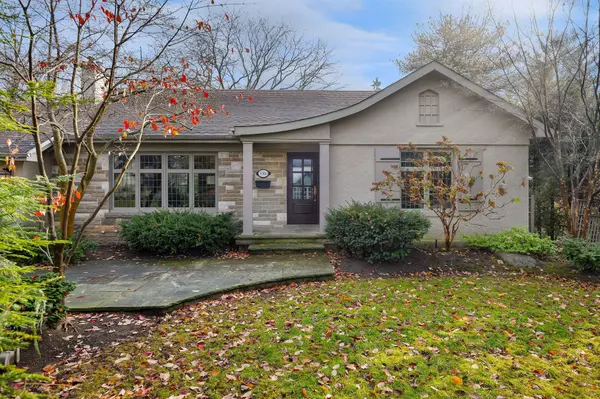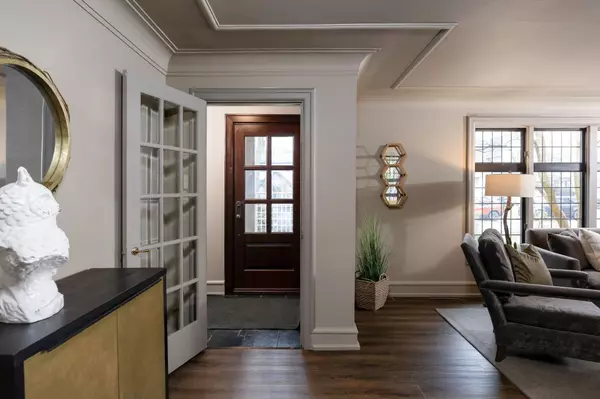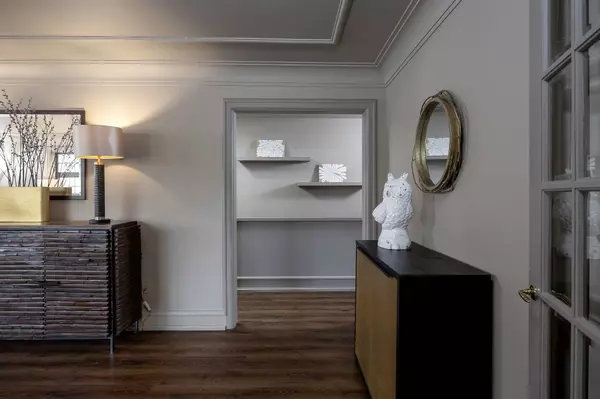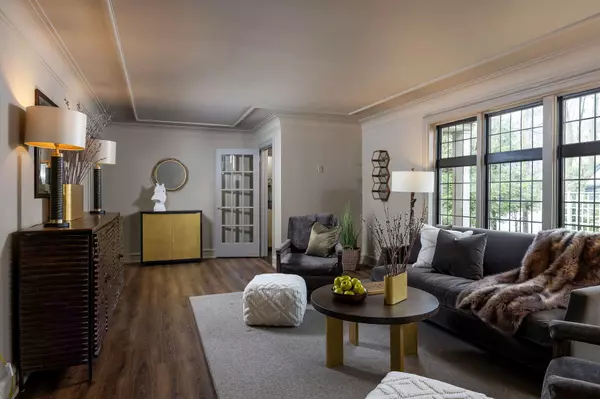REQUEST A TOUR If you would like to see this home without being there in person, select the "Virtual Tour" option and your agent will contact you to discuss available opportunities.
In-PersonVirtual Tour

$ 2,249,000
Est. payment | /mo
2 Beds
3 Baths
$ 2,249,000
Est. payment | /mo
2 Beds
3 Baths
Key Details
Property Type Single Family Home
Sub Type Detached
Listing Status Pending
Purchase Type For Sale
Approx. Sqft 2000-2500
MLS Listing ID W11889529
Style Bungalow
Bedrooms 2
Annual Tax Amount $9,182
Tax Year 2024
Property Description
Nestled on a picturesque street in one of the most sought-after neighborhoods, this 2257 sq ft bungalow is brimming with charm and potential. Set on a generously sized lot with fantastic curb appeal, this home offers a thoughtfully designed floor plan with an open and seamless flow, perfect for everyday living. The main level features two spacious bedrooms, with the option to easily convert back to a three-bedroom layout to suit your needs. The lower level provides additional future living space and bedroom. Located in a vibrant community known for its top-rated schools, beautiful parks, convenient shopping, and walkability to downtown, this property offers a lifestyle of convenience and connection. Whether you're looking to personalize and update or create your dream home, this bungalow provides a rare opportunity to live in an exceptional location.
Location
Province ON
County Halton
Community Roseland
Area Halton
Region Roseland
City Region Roseland
Rooms
Family Room Yes
Basement Unfinished, Full
Kitchen 1
Separate Den/Office 1
Interior
Interior Features Central Vacuum, Sump Pump, Water Heater Owned
Cooling Central Air
Fireplace Yes
Heat Source Gas
Exterior
Parking Features Private Double
Garage Spaces 4.0
Pool None
Roof Type Asphalt Shingle
Total Parking Spaces 6
Building
Unit Features Fenced Yard,Level,Library,Park,Place Of Worship,Public Transit
Foundation Concrete Block
Listed by ROYAL LEPAGE REALTY PLUS OAKVILLE


