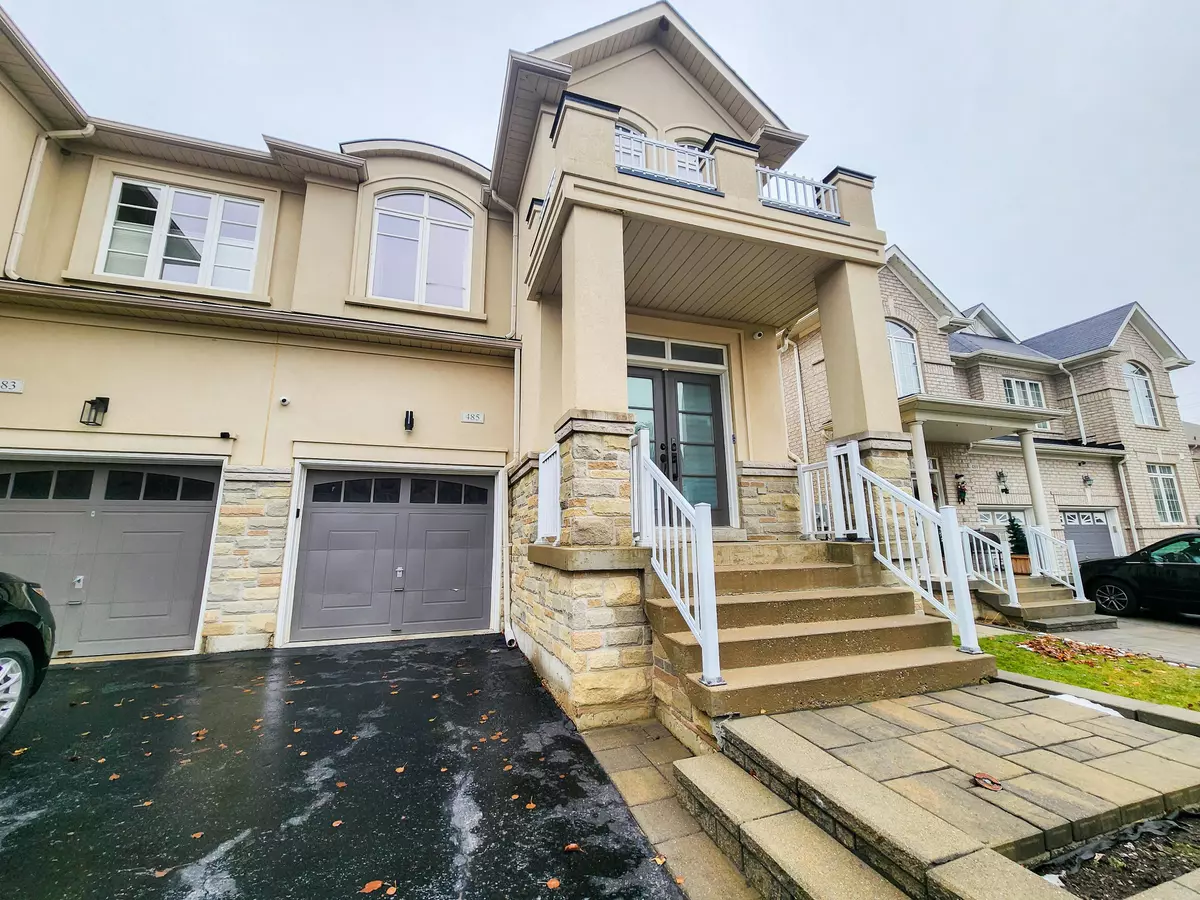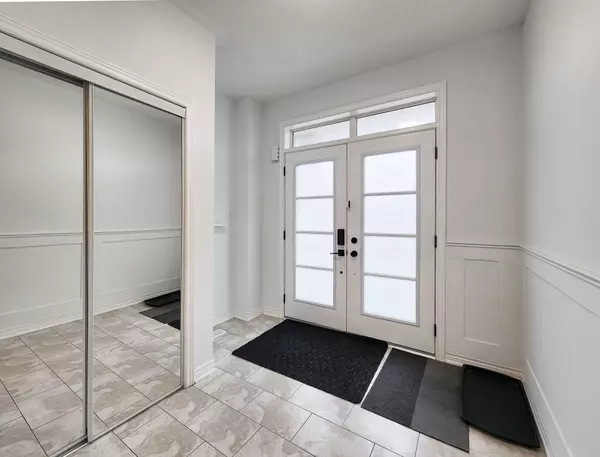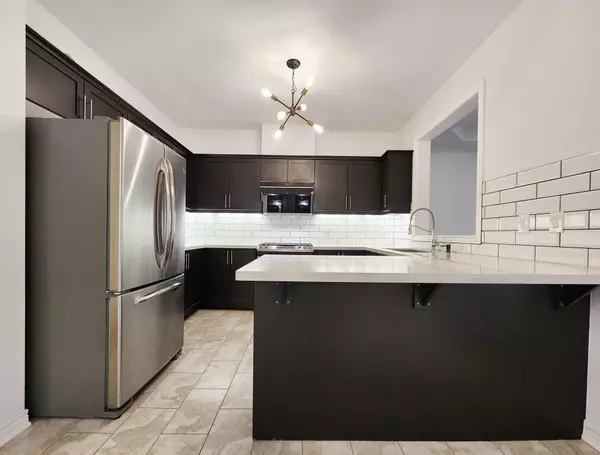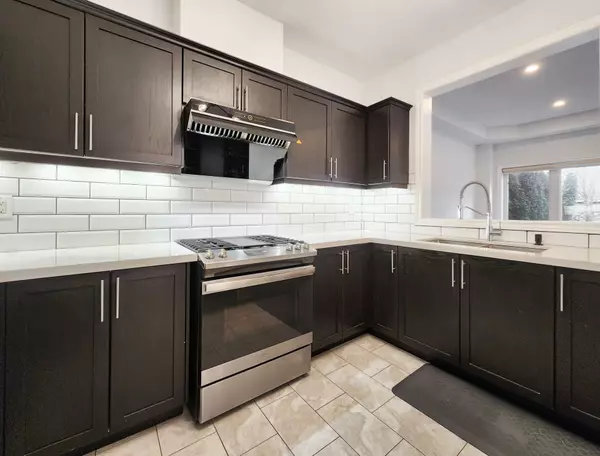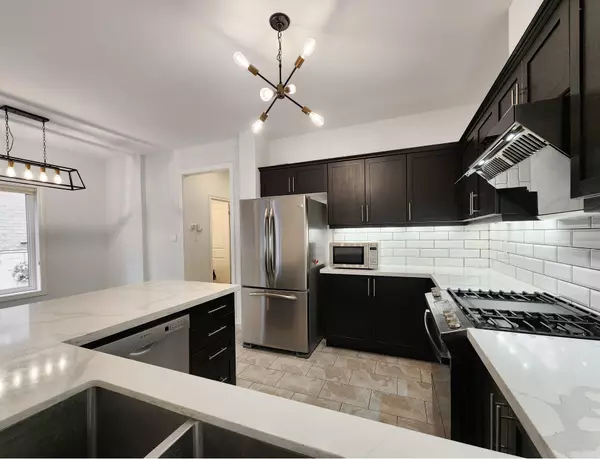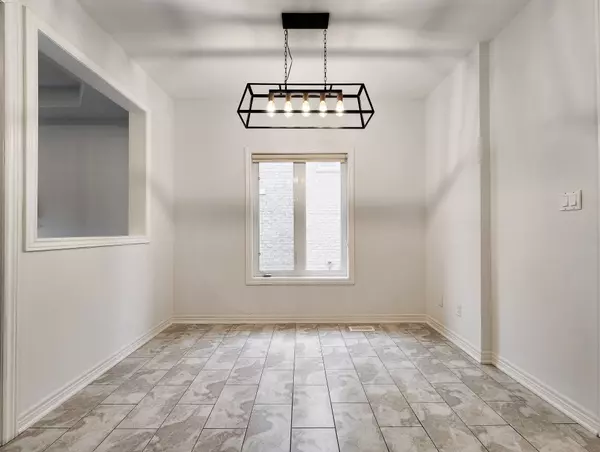REQUEST A TOUR If you would like to see this home without being there in person, select the "Virtual Tour" option and your agent will contact you to discuss available opportunities.
In-PersonVirtual Tour

$ 3,400
Est. payment | /mo
3 Beds
3 Baths
$ 3,400
Est. payment | /mo
3 Beds
3 Baths
Key Details
Property Type Single Family Home
Sub Type Semi-Detached
Listing Status Active
Purchase Type For Lease
MLS Listing ID N11890098
Style 2-Storey
Bedrooms 3
Property Description
Spacious 3 Bedroom Semi-Detached In Sought After Stonehaven Community. Lots Of Natural Lights, 9 Foot Ceiling On Main, Wood Floors Thru-Out. Modern Kitchen W/ Pot Lights, Quartz Countertops, Ample Cabinet Space, And Spacious Dining Area. Family Living Room That Outlooks Onto Beautifully Interlocked Backyard. Primary Bedroom Features An Ensuite Bathroom W/ Updated Shower. Double Sink Secondary Bathroom. Second Floor Laundry Room For Extra Convenience. Large & Bright Finished Basement W/ Tons of Storage Space Thru-Out. Prime Location - Only Mins Away From 404, TNT Supermarket, Go Transit, Schools, Upper Canada Mall, Restaurants & Stores, And Many More!!!
Location
Province ON
County York
Community Stonehaven-Wyndham
Area York
Region Stonehaven-Wyndham
City Region Stonehaven-Wyndham
Rooms
Family Room No
Basement Finished
Kitchen 1
Interior
Interior Features Other
Heating Yes
Cooling Central Air
Fireplaces Type Natural Gas
Fireplace Yes
Heat Source Gas
Exterior
Parking Features Private
Garage Spaces 2.0
Pool None
Roof Type Asphalt Shingle
Total Parking Spaces 3
Building
Unit Features Fenced Yard,Library,Park,Public Transit,Rec./Commun.Centre,School
Foundation Concrete
Listed by SUPERSTARS REALTY LTD.


