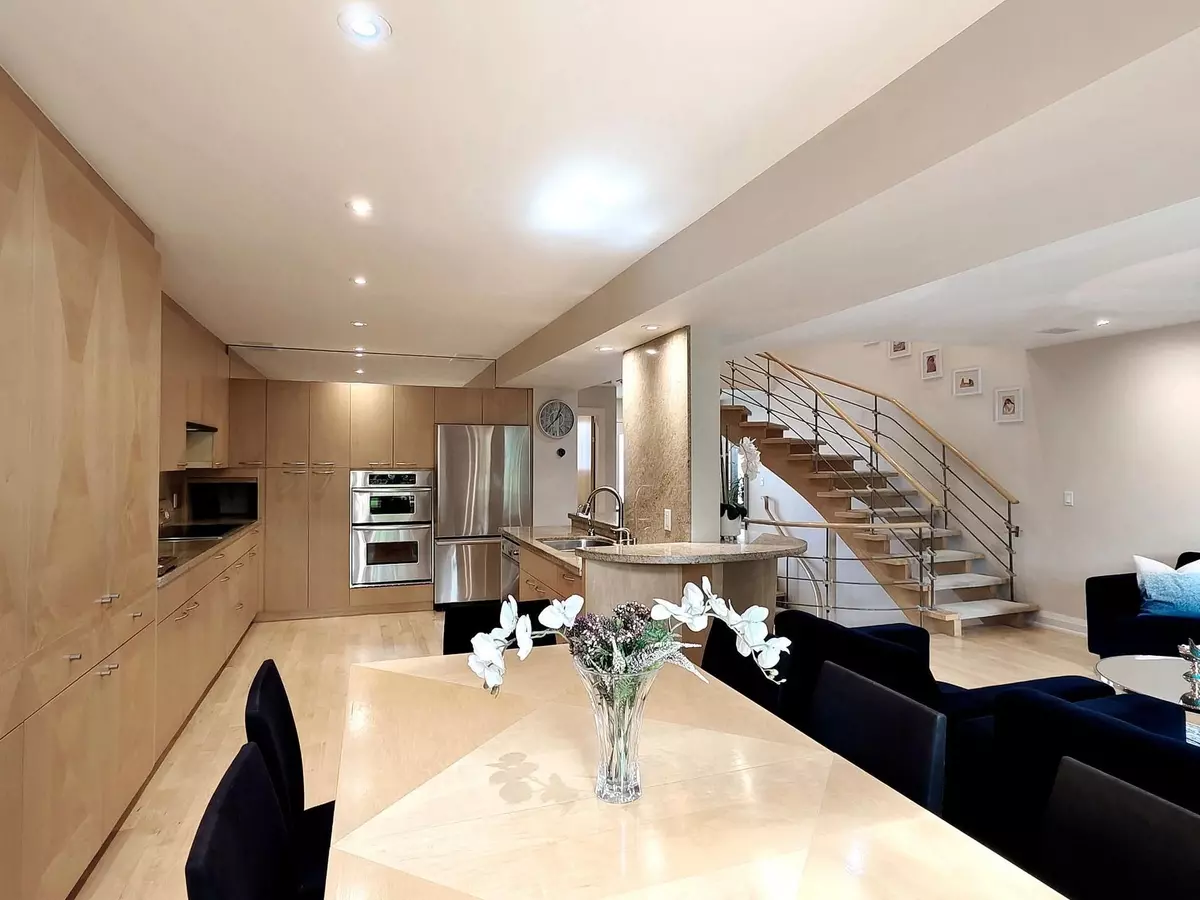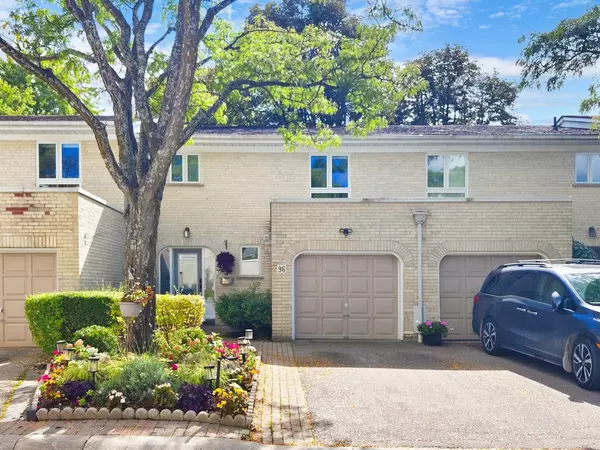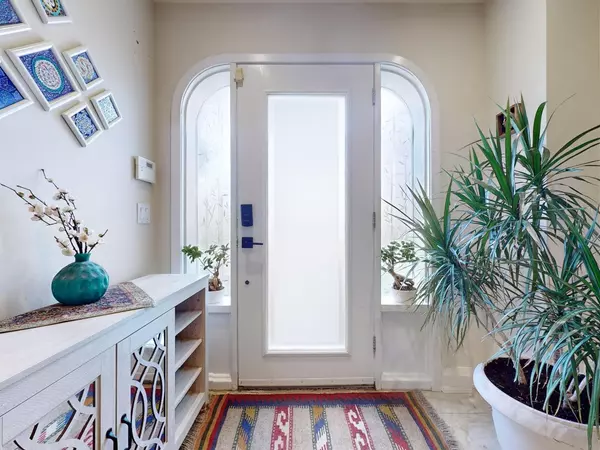REQUEST A TOUR If you would like to see this home without being there in person, select the "Virtual Tour" option and your agent will contact you to discuss available opportunities.
In-PersonVirtual Tour

$ 1,099,900
Est. payment | /mo
3 Beds
4 Baths
$ 1,099,900
Est. payment | /mo
3 Beds
4 Baths
Key Details
Property Type Condo
Sub Type Condo Townhouse
Listing Status Active
Purchase Type For Sale
Approx. Sqft 1400-1599
MLS Listing ID C11890218
Style 2-Storey
Bedrooms 3
HOA Fees $1,347
Annual Tax Amount $5,915
Tax Year 2024
Property Description
Welcome to 96 Crimson Millway. Located at the dead-end of the most desirable street in the exclusive Bayview Mills Community of Toronto's coveted C-12 Bridlepath St.Andrew-Windfields neighbourhood. This Executive Townhome is one of a kind and can never be replicated! Boasting almost 2400 total sq ft across 3 levels, custom renovations & top of the line finishes from top to bottom and a picturesque sunny south facing backyard, this home will not disappoint. From the moment you enter to see the custom, handmade 3 level floating staircase built with remnants of the confederation bridge, the custom Scandinavian kitchen with top of the line appliances & commercial fridge and the stunning Maple flooring throughout, you will know the level of luxurious comfort this home will provide for your family. No expenses spared on this homes Reno's.
Location
Province ON
County Toronto
Community St. Andrew-Windfields
Area Toronto
Region St. Andrew-Windfields
City Region St. Andrew-Windfields
Rooms
Family Room No
Basement Finished
Kitchen 1
Separate Den/Office 1
Interior
Interior Features Other
Cooling Central Air
Fireplace No
Heat Source Gas
Exterior
Parking Features Private
Garage Spaces 1.0
Total Parking Spaces 2
Building
Story 1
Locker None
Others
Pets Allowed Restricted
Listed by ROYAL LEPAGE SIGNATURE REALTY







