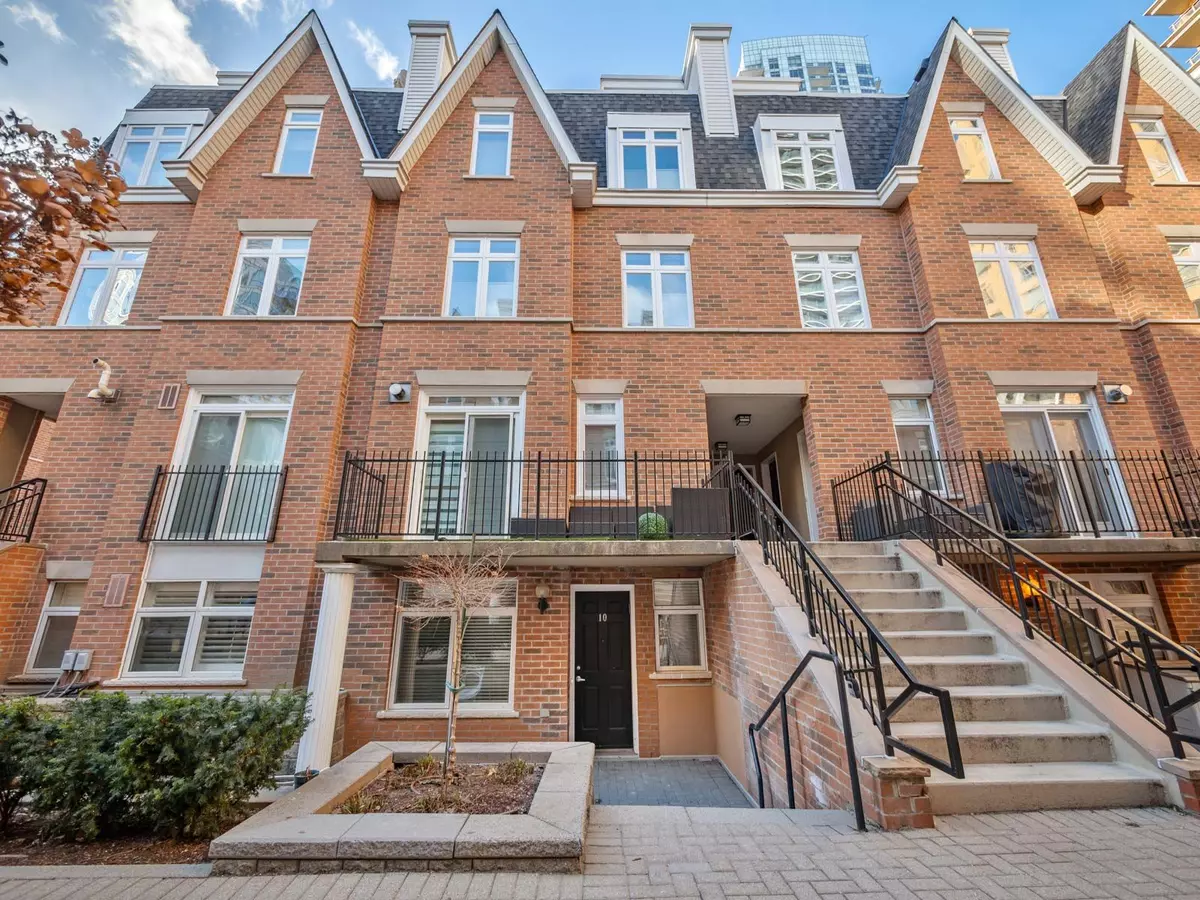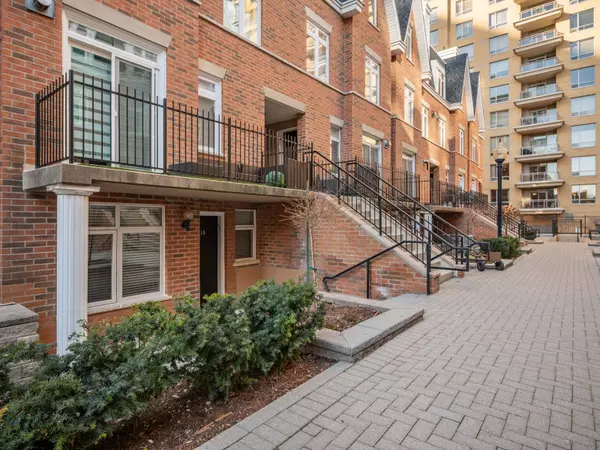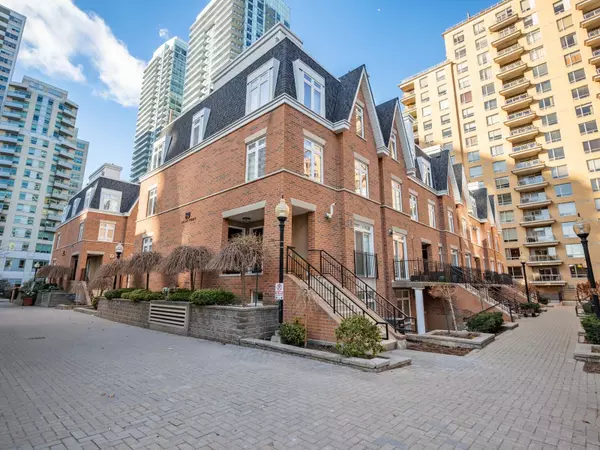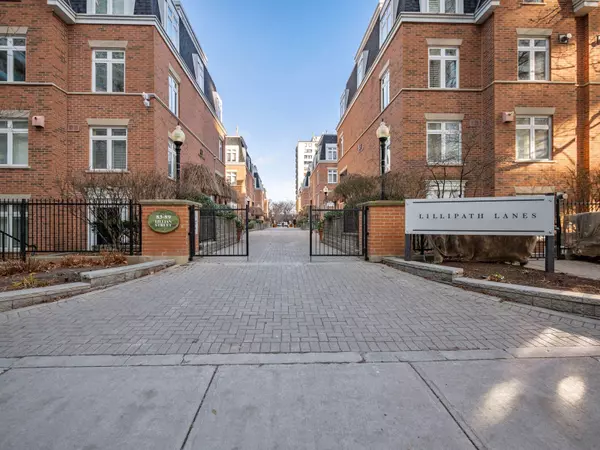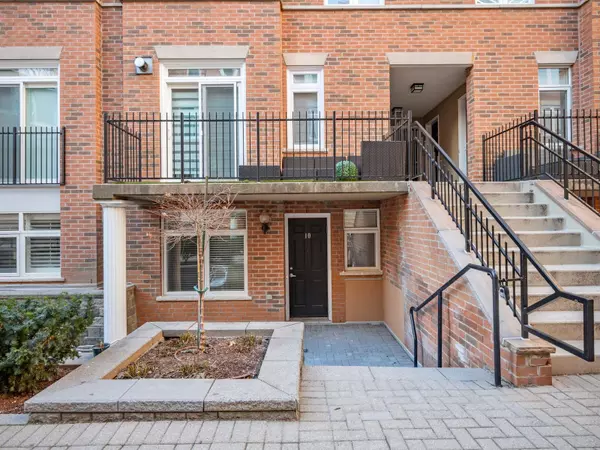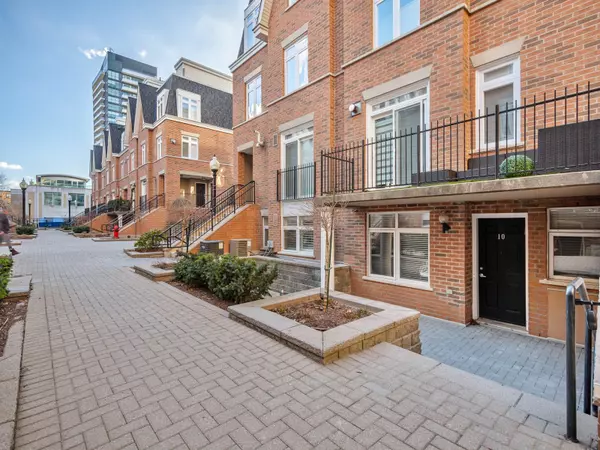REQUEST A TOUR If you would like to see this home without being there in person, select the "Virtual Tour" option and your agent will contact you to discuss available opportunities.
In-PersonVirtual Tour

$ 3,750
Est. payment | /mo
3 Beds
2 Baths
$ 3,750
Est. payment | /mo
3 Beds
2 Baths
Key Details
Property Type Condo
Sub Type Condo Townhouse
Listing Status Active
Purchase Type For Lease
Approx. Sqft 900-999
MLS Listing ID C11890273
Style Stacked Townhouse
Bedrooms 3
Property Description
This beautifully renovated 3-bedroom garden suite spans 940 sq. ft. with an additional 300 sq. ft. of outdoor living space. With everything on one level, it offers a bungalow-like feel and direct access to your own private patioperfect for outdoor entertaining. The suite includes two full bathrooms with tubs, a convenient ensuite with a brand-new Maytag washer and dryer, and a charming bistro kitchen equipped with stainless steel appliances, including a microwave. Modern touches include granite countertops, a sleek backsplash, and laminate wood flooring throughout.
Location
Province ON
County Toronto
Community Mount Pleasant West
Area Toronto
Region Mount Pleasant West
City Region Mount Pleasant West
Rooms
Family Room No
Basement None
Kitchen 1
Interior
Interior Features None
Heating Yes
Cooling Central Air
Fireplace No
Heat Source Gas
Exterior
Parking Features Underground
Garage Spaces 1.0
Total Parking Spaces 1
Building
Story 2
Unit Features Arts Centre,Greenbelt/Conservation,Public Transit,Rec./Commun.Centre,School,Waterfront
Locker None
Others
Pets Allowed No
Listed by RE/MAX REALTRON REALTY INC.


