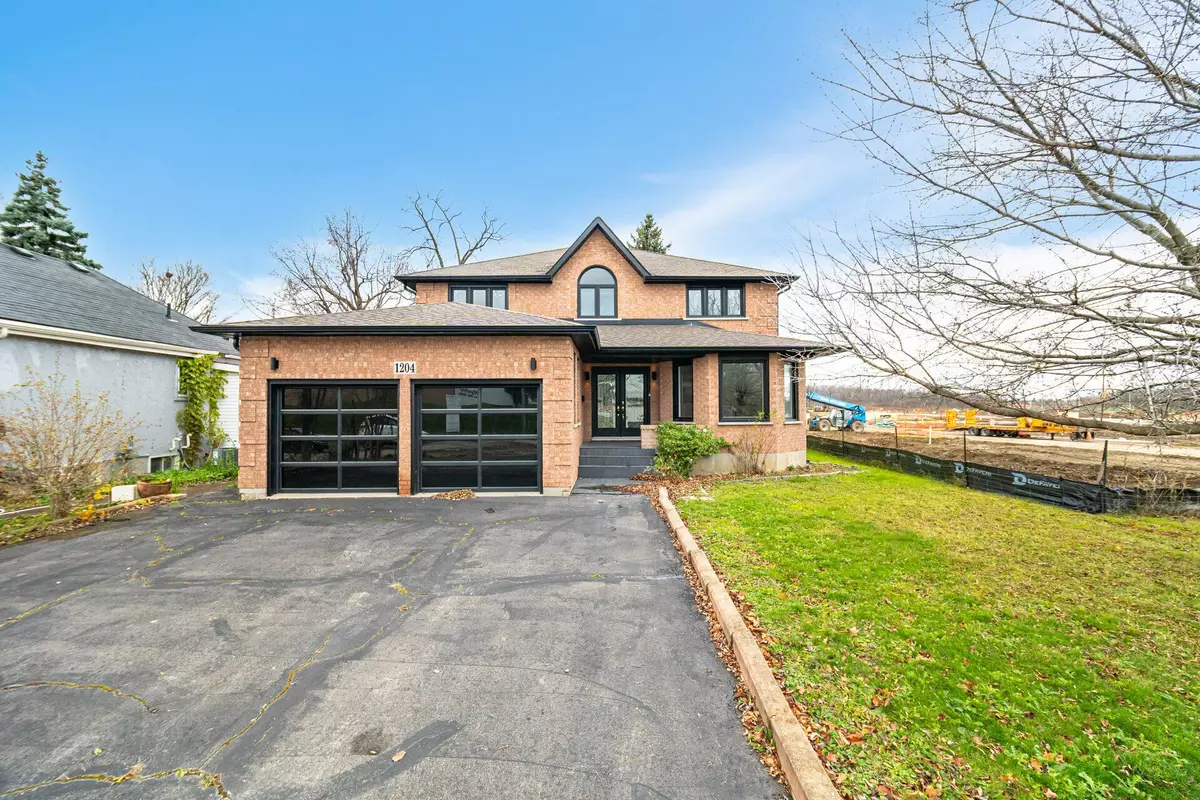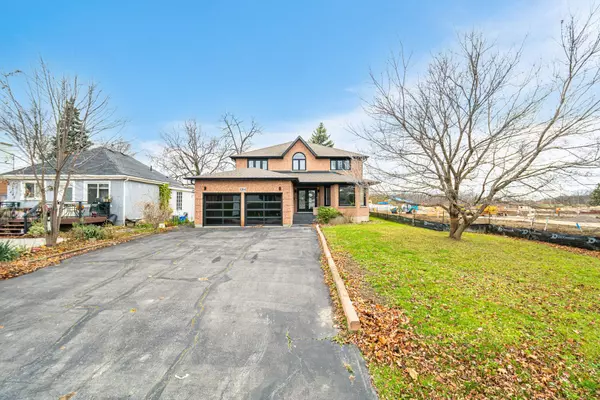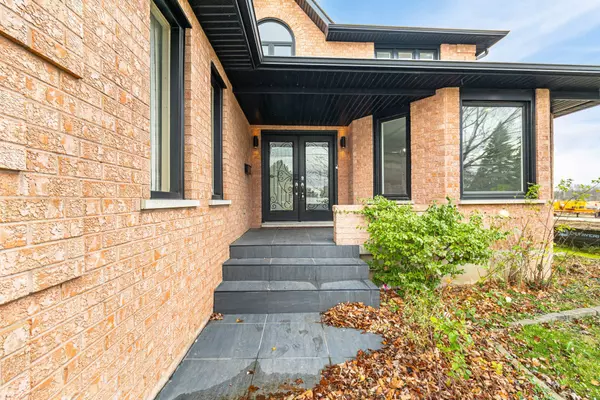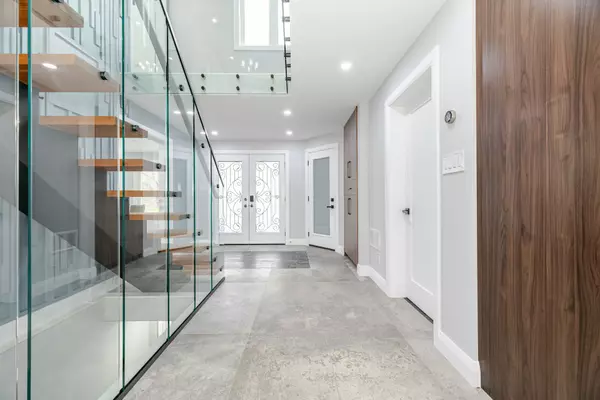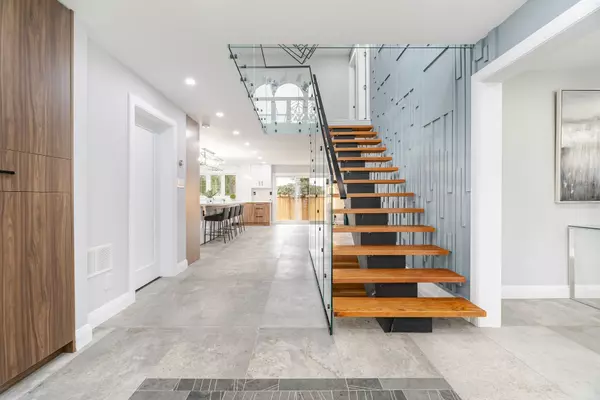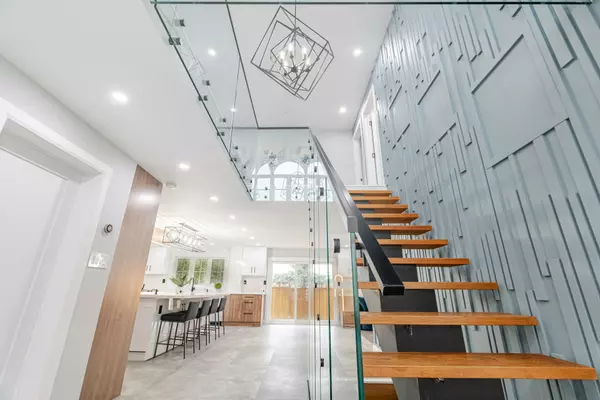REQUEST A TOUR If you would like to see this home without being there in person, select the "Virtual Tour" option and your agent will contact you to discuss available opportunities.
In-PersonVirtual Tour

$ 1,399,999
Est. payment | /mo
5 Beds
4 Baths
$ 1,399,999
Est. payment | /mo
5 Beds
4 Baths
Key Details
Property Type Single Family Home
Sub Type Detached
Listing Status Active
Purchase Type For Sale
Approx. Sqft 2500-3000
MLS Listing ID X11890887
Style 2-Storey
Bedrooms 5
Annual Tax Amount $6,212
Tax Year 2023
Property Description
Stunning Custom Renovation By Lusso Design Group On Hamilton Mntn. The Attention To Detail & Luxurious Finishes Is Exquisite. Open-Concept Layout W/A Bespoke Chefs Gourmet Kitchen Incl. Oversized Quartz Countertop w/extended pullout, S/S Fisher Paykel Appl., Custom-Built 1200 Cfm Range Hood Fan, & Italian Porcelain Tile Thru-Out. Modern Floating Staircase With 12 Mm Glass Railings. Whole-Home Plumbing And Electrical System Were Upgraded & Replaced, And Brand New Instant Water Heaters Were Installed. Uv Water Filtration Through The Entire Home. The Second Floor. Has 4 Bedrooms (2 Ensuites) & 1 Bedroom/Office On The Main Level w/full washroom. The Main Ensuite Boasts Triple Rainfall Shower Heads & Steam Spa. Unfinished Basement Has Separate Entrance Roughed In For 2 Kitchen(S) & 2 Bath, With The Potential Of 2 Separate Rentable Units &/Or In-Law Suite. This Home Represents A True Passion Project For The Current Owner.
Location
Province ON
County Hamilton
Community Sheldon
Area Hamilton
Region Sheldon
City Region Sheldon
Rooms
Family Room Yes
Basement Separate Entrance, Unfinished
Kitchen 1
Interior
Interior Features Other
Cooling Central Air
Fireplace Yes
Heat Source Gas
Exterior
Parking Features Private
Garage Spaces 6.0
Pool None
Roof Type Asphalt Shingle
Total Parking Spaces 8
Building
Unit Features Place Of Worship,Public Transit,Ravine,School
Foundation Brick
Listed by RE/MAX REAL ESTATE CENTRE INC.


