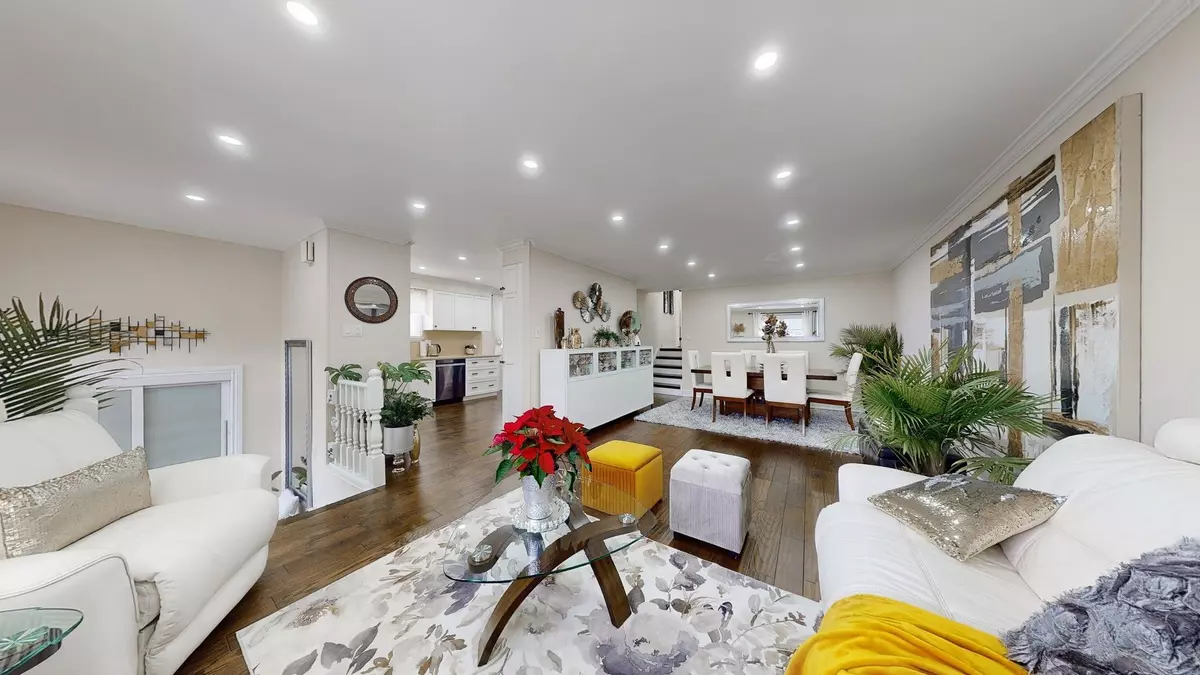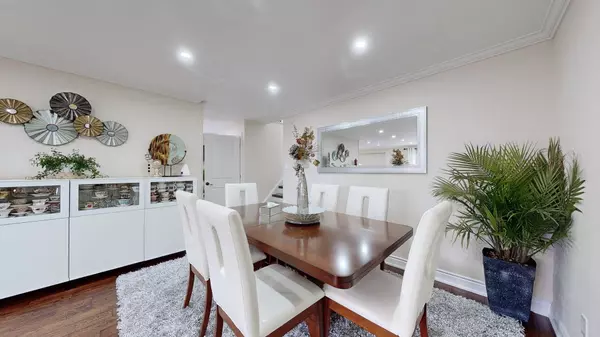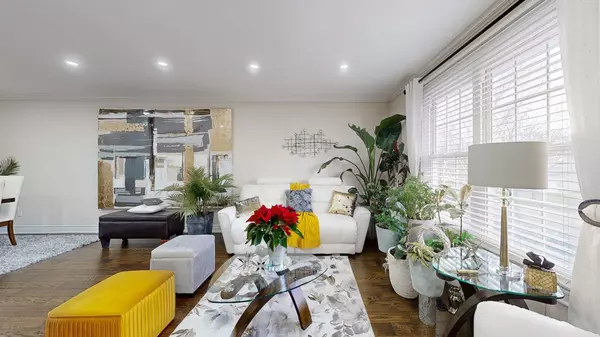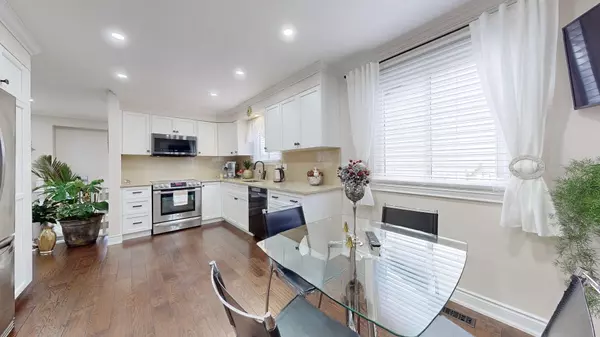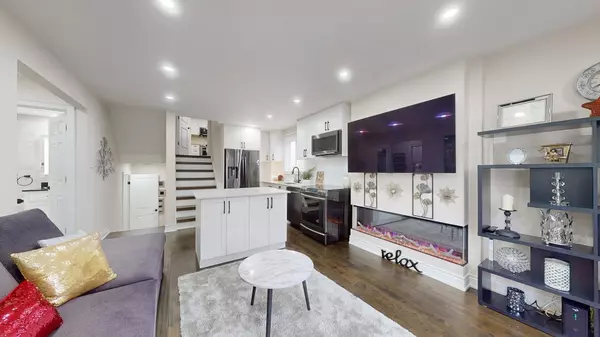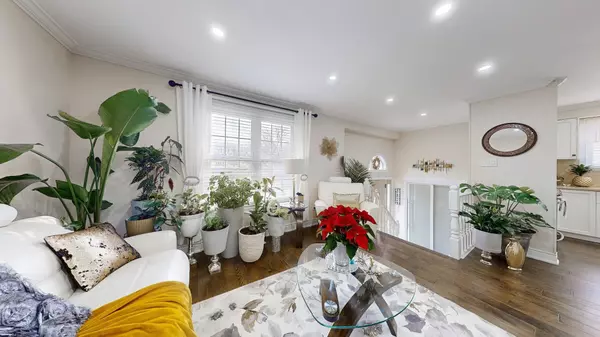
5 Beds
2 Baths
5 Beds
2 Baths
Key Details
Property Type Single Family Home
Sub Type Detached
Listing Status Active
Purchase Type For Sale
MLS Listing ID X11890890
Style Other
Bedrooms 5
Annual Tax Amount $5,350
Tax Year 2024
Property Description
Location
Province ON
County Niagara
Community 540 - Grimsby Beach
Area Niagara
Region 540 - Grimsby Beach
City Region 540 - Grimsby Beach
Rooms
Family Room Yes
Basement Apartment, Separate Entrance
Kitchen 2
Interior
Interior Features Auto Garage Door Remote, Carpet Free, In-Law Suite, Water Heater
Cooling Central Air
Fireplaces Type Electric, Living Room
Fireplace Yes
Heat Source Gas
Exterior
Exterior Feature Deck
Parking Features Private Double
Garage Spaces 3.0
Pool None
Roof Type Asphalt Shingle
Total Parking Spaces 4
Building
Unit Features Beach,Fenced Yard,Hospital,Marina,Park,School
Foundation Other


