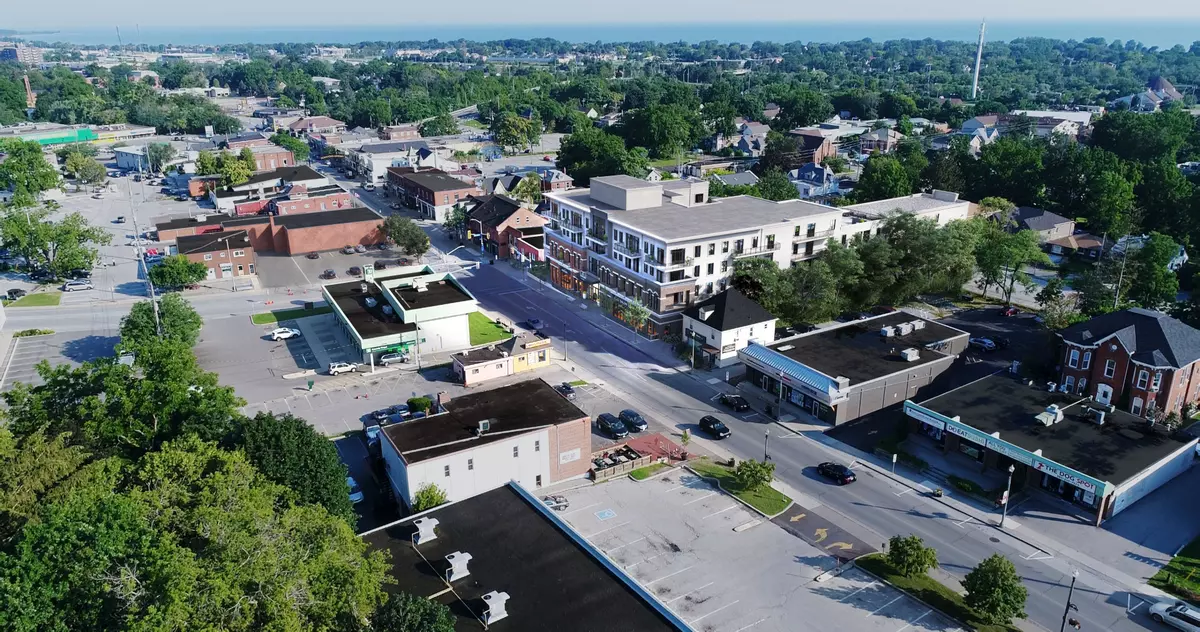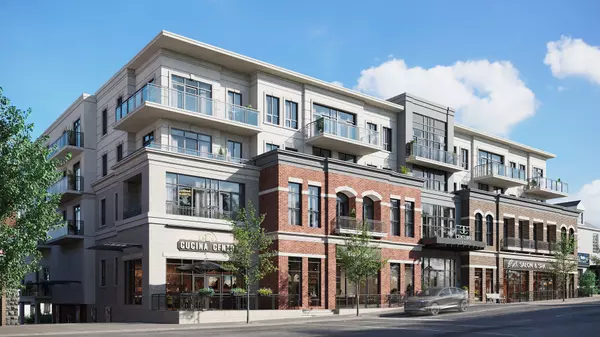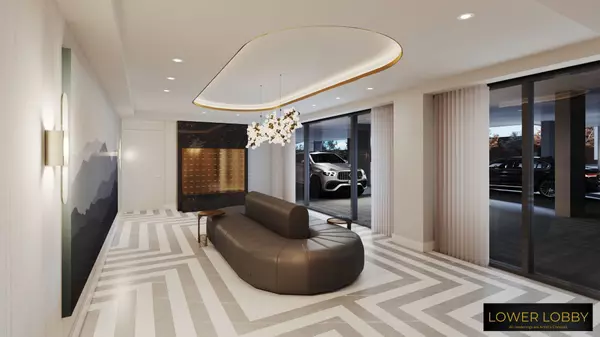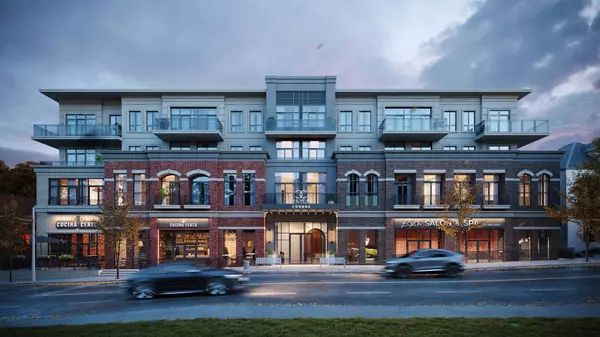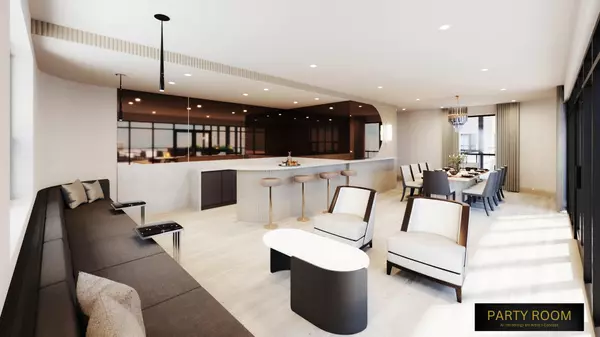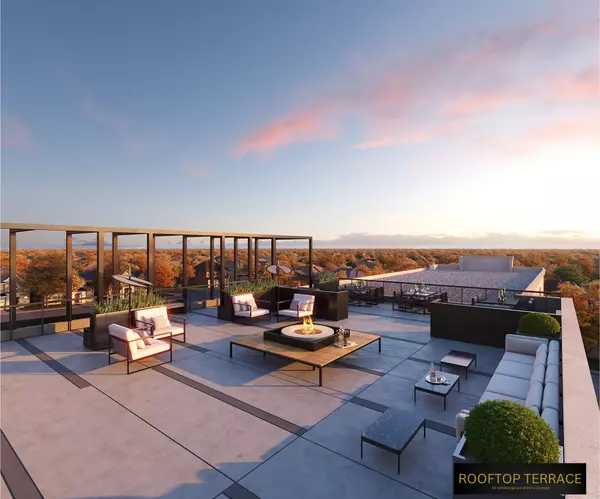REQUEST A TOUR If you would like to see this home without being there in person, select the "Virtual Tour" option and your agent will contact you to discuss available opportunities.
In-PersonVirtual Tour

$ 1,249,900
Est. payment | /mo
3 Beds
2 Baths
$ 1,249,900
Est. payment | /mo
3 Beds
2 Baths
Key Details
Property Type Condo
Sub Type Condo Apartment
Listing Status Active
Purchase Type For Sale
Approx. Sqft 1200-1399
MLS Listing ID X11891128
Style Apartment
Bedrooms 3
HOA Fees $636
Tax Year 2024
Property Description
TO BE BUILT WITH OCCUPANCY STARTING IN SPRING 2026* This luxurious 4-storey heritage inspired condominium is conveniently located in downtown of Grimsby! Century Condos is offering the "Queensway" a 1,272 square foot customizable interior 3-bedroom plan with open concept living and luxury vinyl plank flooring throughout the foyer, living, dining and kitchen area. One-of-a-kind suite has over $100,000 in upgraded features, and includes 2 underground parking space and 1 locker. 147 sq balcony. Prestige series finishes include; upgraded cabinetry, deep fridge upper with gable for built in look, built in microwave shelf/electrical, quartz countertops, moan single handle pull down faucet, a 7-Piece Appliance Package and more. Walking into the primary bedroom you enter a tranquil oasis with a spacious walk in closet, balcony access, and a 5-piece ensuite with 12"x24" tile flooring.
Location
Province ON
County Niagara
Area Niagara
Rooms
Family Room No
Basement None
Kitchen 1
Interior
Interior Features Other
Cooling Central Air
Fireplace No
Heat Source Electric
Exterior
Parking Features Underground
Garage Spaces 2.0
Total Parking Spaces 4
Building
Unit Features Electric Car Charger,Golf,Hospital,Lake Access,Library,Marina
Locker Owned
Others
Pets Allowed Restricted
Listed by RE/MAX ESCARPMENT REALTY INC.


