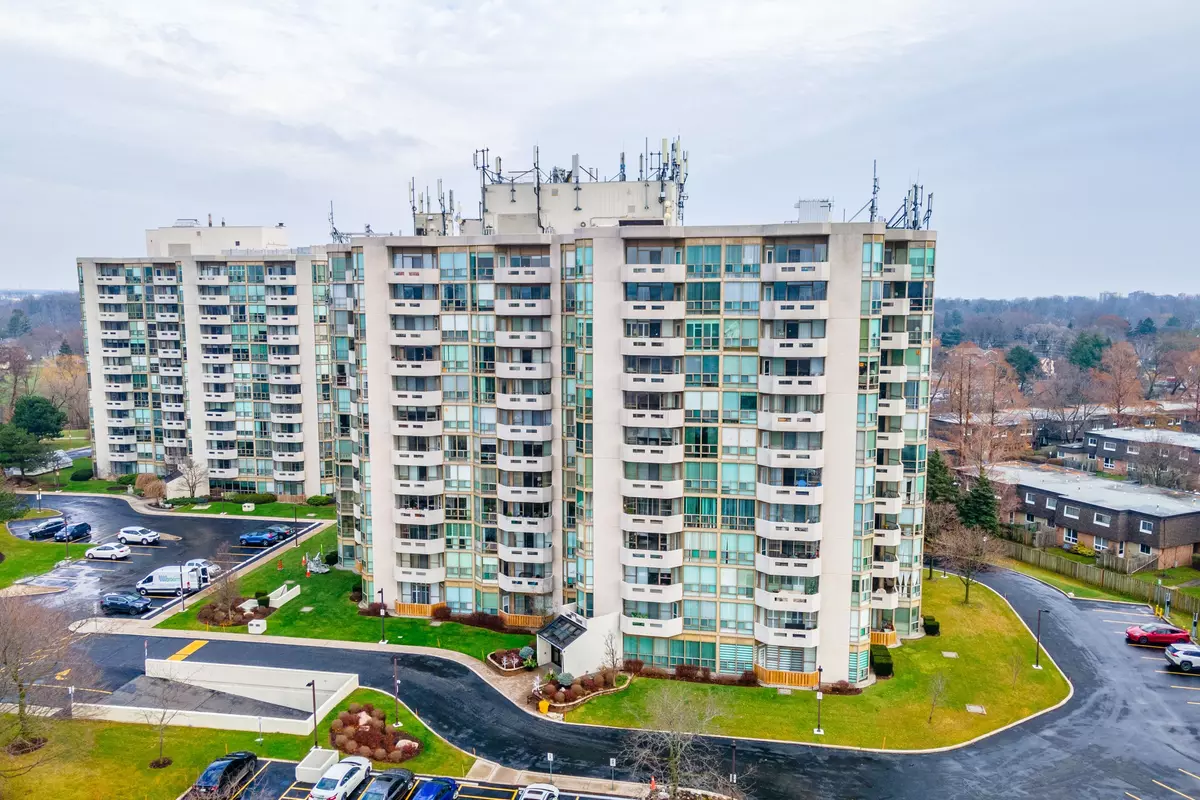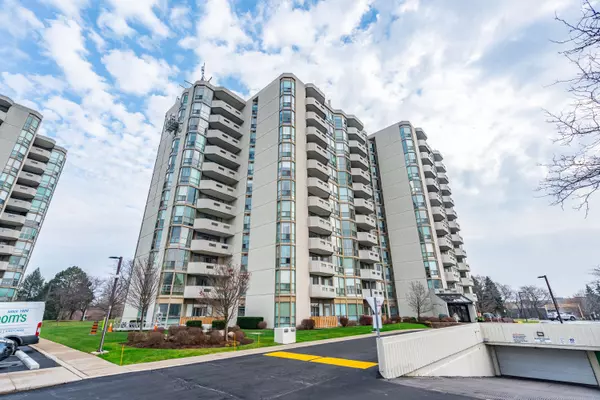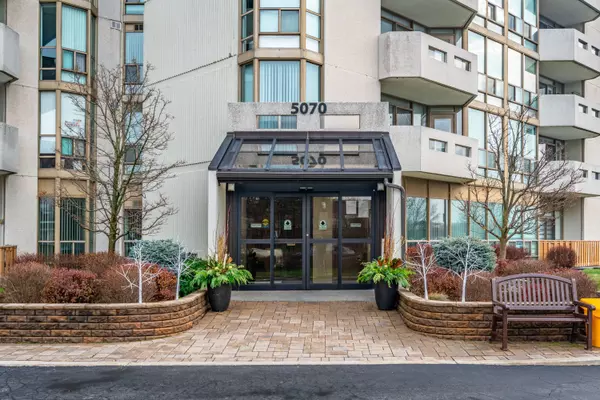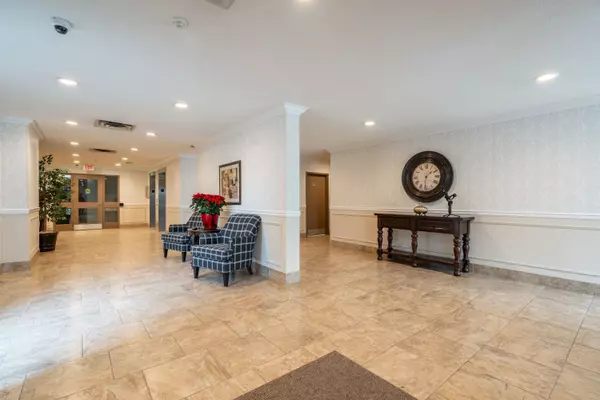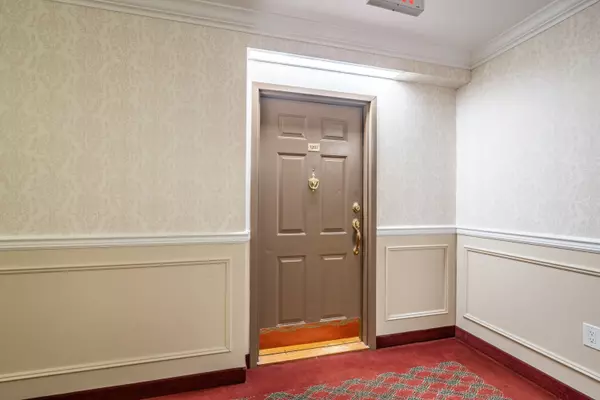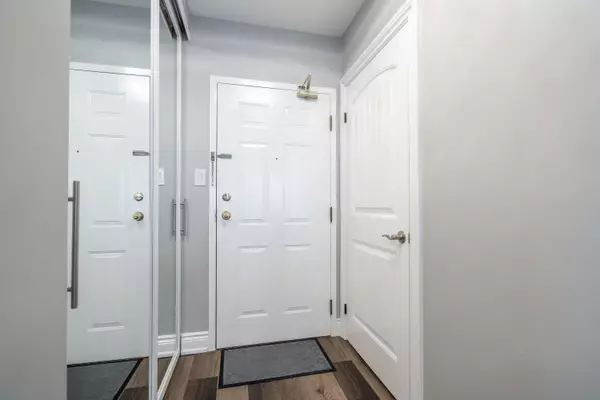REQUEST A TOUR If you would like to see this home without being there in person, select the "Virtual Tour" option and your agent will contact you to discuss available opportunities.
In-PersonVirtual Tour

$ 834,000
Est. payment | /mo
2 Beds
2 Baths
$ 834,000
Est. payment | /mo
2 Beds
2 Baths
Key Details
Property Type Condo
Sub Type Condo Apartment
Listing Status Active
Purchase Type For Sale
Approx. Sqft 1200-1399
MLS Listing ID W11891148
Style Apartment
Bedrooms 2
HOA Fees $757
Annual Tax Amount $2,834
Tax Year 2024
Property Description
Prepare to be amazed by this stunning 2-bedroom, 2-bathroom split-layout condo, thoughtfully upgraded with over $200,000 in luxurious enhancements. From the moment you step inside, youll notice the exceptional craftsmanship and attention to detail that set this home apart. The elegant eat-in kitchen shines with bright white cabinetry, a chic backsplash, and premium finishes, creating the perfect space to entertain or unwind. The open-concept living and dining area features breathtaking floor-to-ceiling windows that frame peaceful green space views and lead to your private balcony oasis. Both bedrooms are generously sized, offering wall-to-wall closets and convenient ensuite bathroom access. The sunlit solarium, with direct balcony access, is ideal for a stylish home office or a flexible space to suit your lifestyle. Additional features include ensuite laundry with a stacked washer and dryer, a large storage locker, and 2 parking spaces for ultimate convenience. Nestled in a prime Burlington location, you're moments away from vibrant shops, dining, Fortinos, and seamless highway access. Plus, enjoy the unmatched amenities, including a library, gym, indoor pool, games room, and more a perfect blend of comfort and community.
Location
Province ON
County Halton
Community Appleby
Area Halton
Region Appleby
City Region Appleby
Rooms
Family Room No
Basement None
Kitchen 1
Interior
Interior Features Built-In Oven, Sauna
Cooling Central Air
Fireplace No
Heat Source Electric
Exterior
Parking Features Underground
Total Parking Spaces 2
Building
Story 12
Unit Features Library,Park,Public Transit,School
Locker None
Others
Pets Allowed Restricted
Listed by RE/MAX ESCARPMENT GOLFI REALTY INC.


