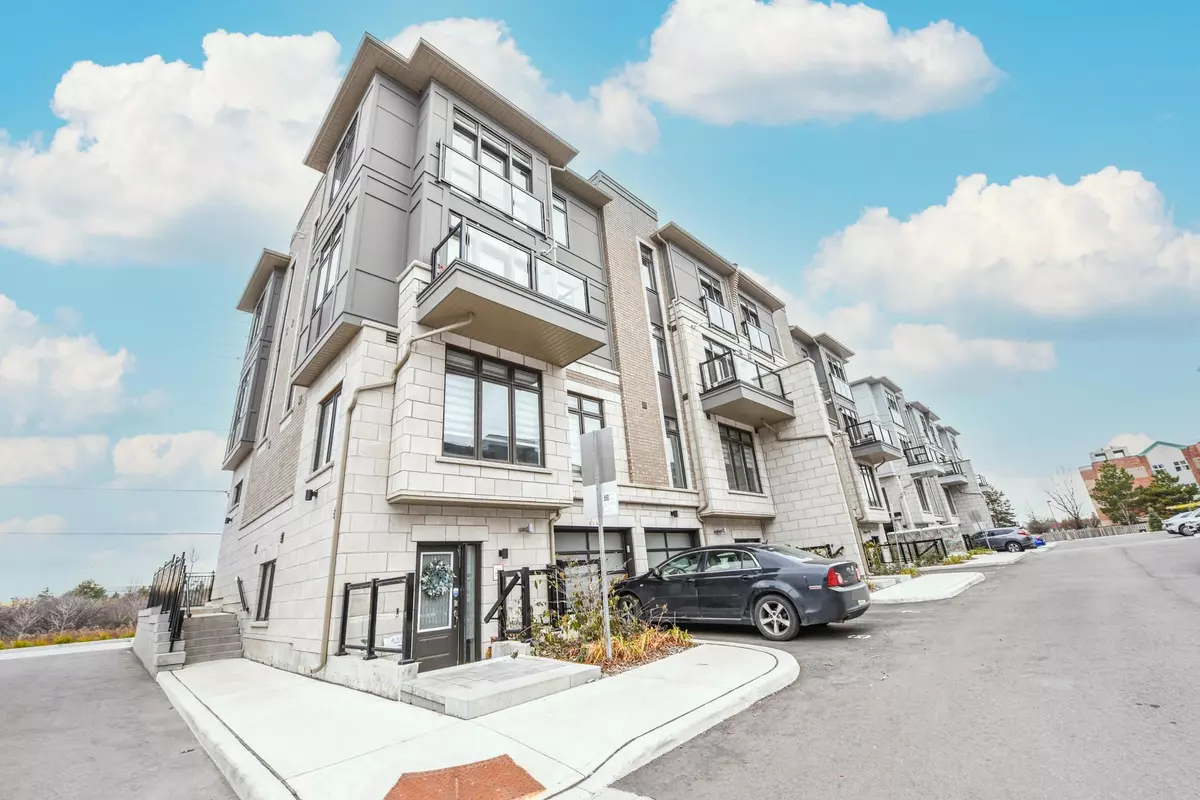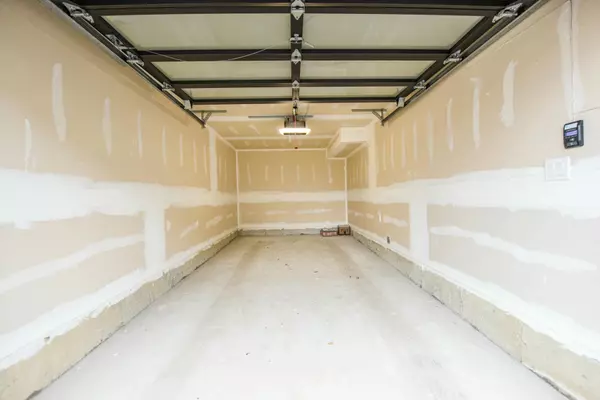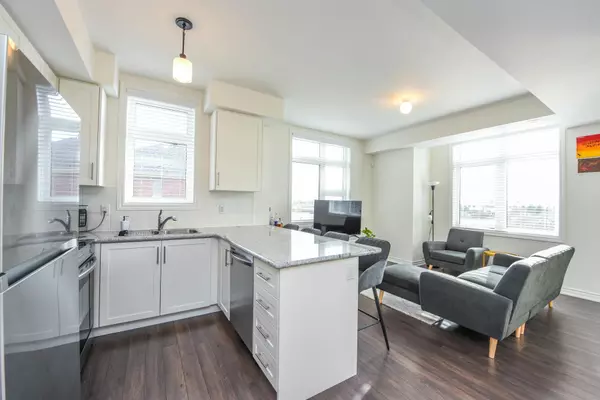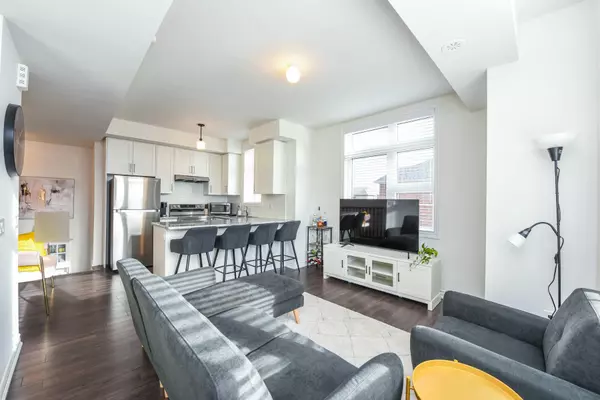REQUEST A TOUR If you would like to see this home without being there in person, select the "Virtual Tour" option and your agent will contact you to discuss available opportunities.
In-PersonVirtual Tour

$ 799,000
Est. payment | /mo
2 Beds
2 Baths
$ 799,000
Est. payment | /mo
2 Beds
2 Baths
Key Details
Property Type Condo
Sub Type Condo Townhouse
Listing Status Active
Purchase Type For Sale
Approx. Sqft 1000-1199
MLS Listing ID W11891363
Style Stacked Townhouse
Bedrooms 2
HOA Fees $318
Annual Tax Amount $3,608
Tax Year 2024
Property Description
New Bright & Stunning 2 Bedroom 2 bathroom Corner Stack Urban Townhouse 2-3rd Floors In A High Demand Area Of Brampton At Queen St E. & Goreway Dr. 9 Ft Ceilings, With Many Upgrades, Laminate Flooring Throughout Both Floors, Granite Countertop In The Kitchen, 2nd Floor Balcony, 3rd Floor Juliet View, 2 Parking, Included An Attached Garage With Remote Door Opener & 1 Surface Parking, Close To Highway 407, 427, Shopping, Hospital, Conservation Area, Park, Schools, Places Of Worship & Transit At The Doorstep. Recently Built By The Award Winning Builder, Calber Homes. The Low Maintenance Fee Includes Snow Removal, Landscaping.
Location
Province ON
County Peel
Community Bram East
Area Peel
Region Bram East
City Region Bram East
Rooms
Family Room No
Basement None
Kitchen 1
Interior
Interior Features Other
Cooling Central Air
Fireplace No
Heat Source Gas
Exterior
Parking Features Mutual
Garage Spaces 1.0
Total Parking Spaces 2
Building
Story 2
Unit Features Hospital,Library,Park,Place Of Worship,Public Transit,Rec./Commun.Centre
Locker None
Others
Pets Allowed Restricted
Listed by HOMELIFE MAPLE LEAF REALTY LTD.







