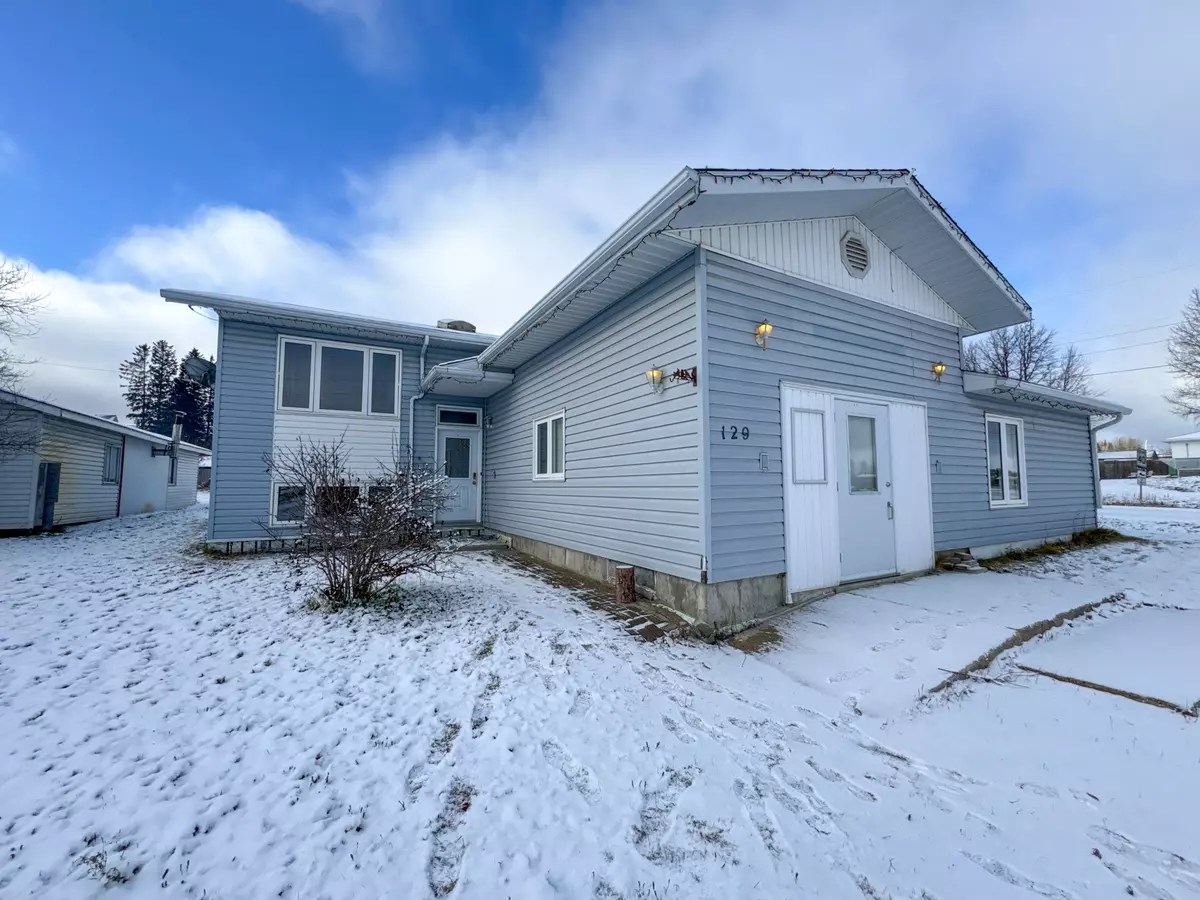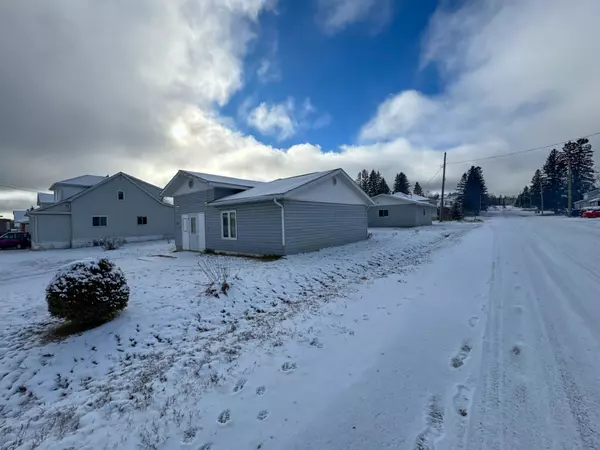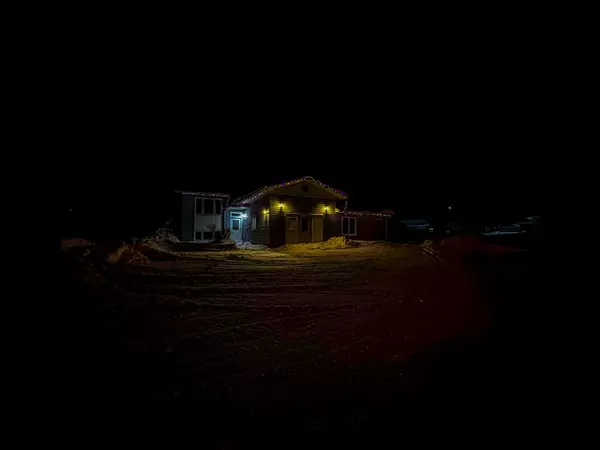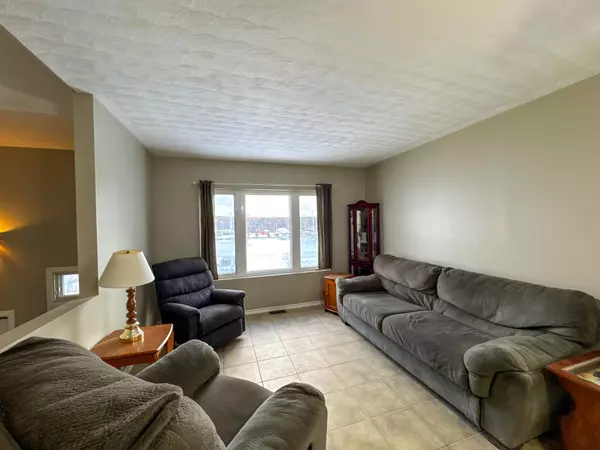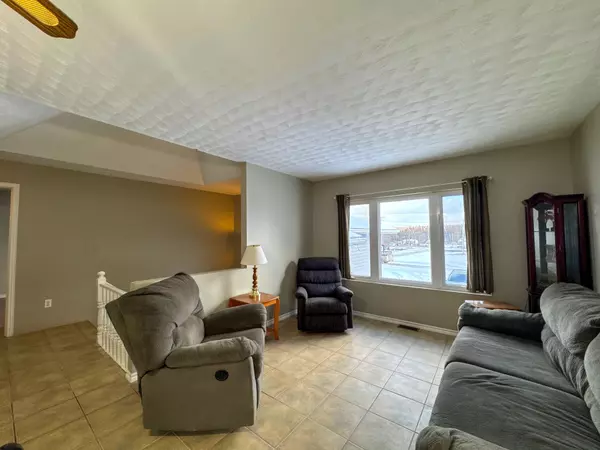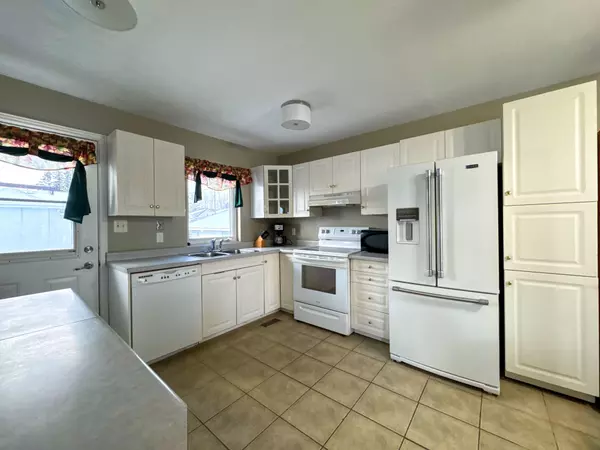REQUEST A TOUR If you would like to see this home without being there in person, select the "Virtual Tour" option and your agent will contact you to discuss available opportunities.
In-PersonVirtual Tour

$ 309,000
Est. payment | /mo
5 Beds
2 Baths
$ 309,000
Est. payment | /mo
5 Beds
2 Baths
Key Details
Property Type Single Family Home
Sub Type Detached
Listing Status Active
Purchase Type For Sale
Approx. Sqft 1500-2000
MLS Listing ID X11891440
Style Bungalow
Bedrooms 5
Annual Tax Amount $7,341
Tax Year 2024
Property Description
This versatile property offers an incredible opportunity to combine comfortable living with exciting commercial potential. Built in 1995 by the current owner with a custom design, the home features a functional layout, including a bright main floor with a spacious kitchen, cozy living room, two well-sized bedrooms, a 4-piece bathroom, and a laundry area. The fully finished basement adds a family room, three additional bedrooms, and a 3-piece bathroom, making it perfect for families or renters. The attached commercial retail space, formerly known as Bevs Bucks, is a large, open area ready for your entrepreneurial vision, whether as a storefront, office, or creative business hub. The possibilities extend beyond the current retail space, inviting you to dream big and expand. Outside, enjoy two driveways, a large deck, and a 1.5-car garage with a separate heated workshop and additional parking area. Ideally situated, this property offers unmatched potential for those seeking a unique blend of residential and commercial opportunities.
Location
Province ON
County Algoma
Area Algoma
Zoning C1 - General Commercial
Rooms
Family Room Yes
Basement Finished
Kitchen 1
Separate Den/Office 3
Interior
Interior Features Air Exchanger, Primary Bedroom - Main Floor
Cooling None
Inclusions All appliances and other present furniture
Exterior
Parking Features Private
Garage Spaces 5.0
Pool None
Roof Type Asphalt Shingle
Total Parking Spaces 5
Building
Foundation Poured Concrete, Insulated Concrete Form
Listed by RE/MAX CROWN REALTY (1989) INC


