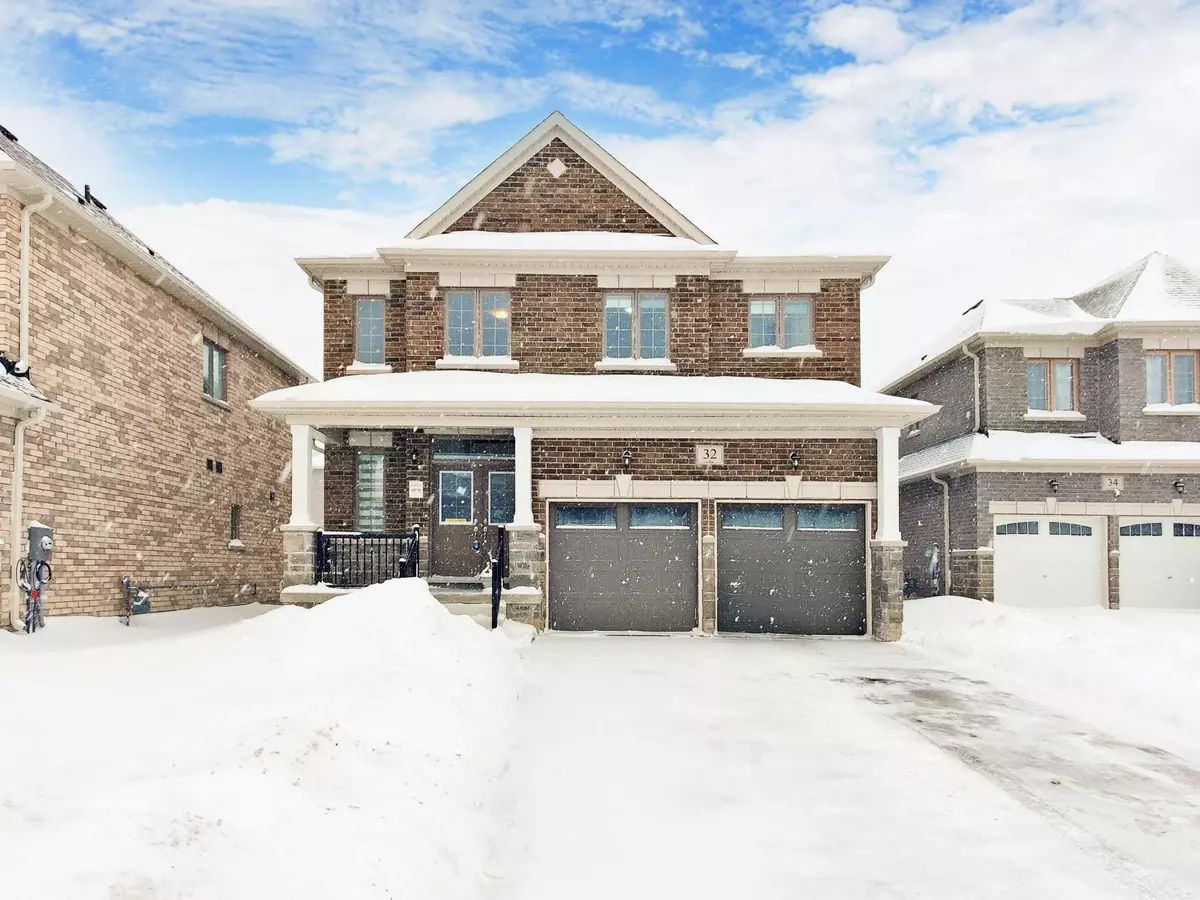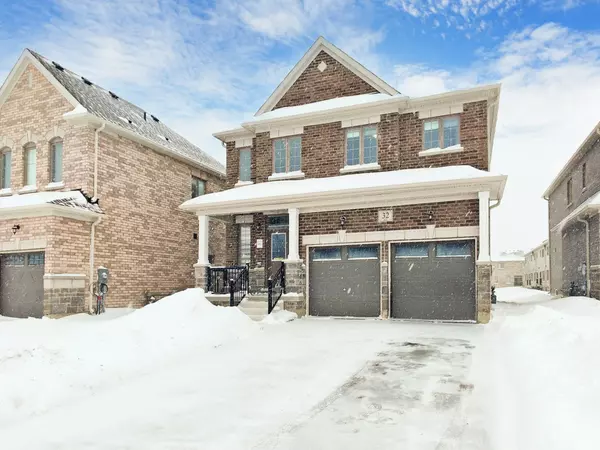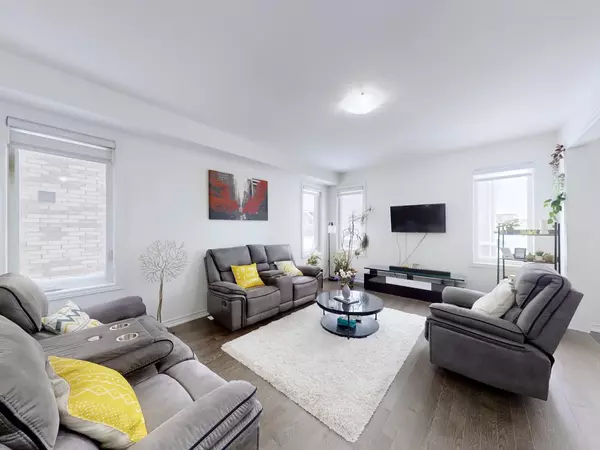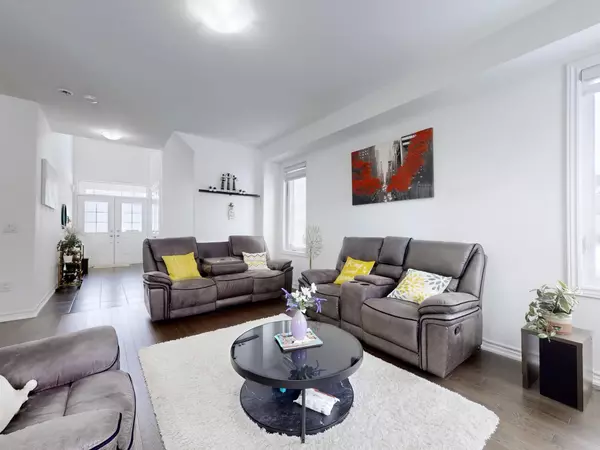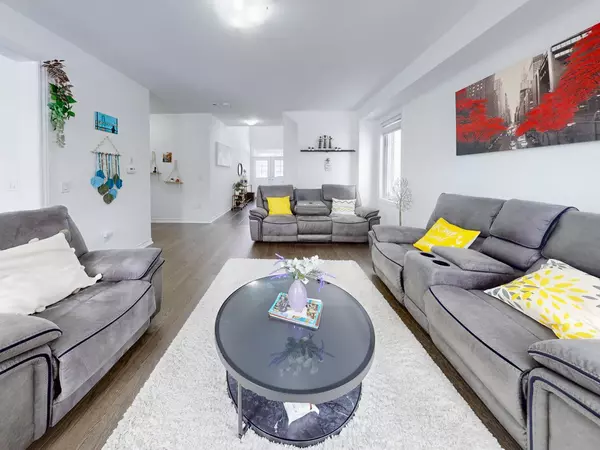REQUEST A TOUR If you would like to see this home without being there in person, select the "Virtual Tour" option and your agent will contact you to discuss available opportunities.
In-PersonVirtual Tour

$ 740,000
Est. payment | /mo
3 Beds
4 Baths
$ 740,000
Est. payment | /mo
3 Beds
4 Baths
Key Details
Property Type Single Family Home
Sub Type Detached
Listing Status Active
Purchase Type For Sale
MLS Listing ID X11891628
Style 2-Storey
Bedrooms 3
Annual Tax Amount $4,930
Tax Year 2024
Property Description
Discover this stunning, newly built 3-bedroom, 4-bathroom detached home in the growing community of Dundalk, Ontario! This modern residence offers a perfect blend of style and functionality, with high-end upgrades throughout. Step into a bright, open-concept layout featuring large windows that flood the space with natural light. The beautifully designed kitchen boasts granite countertops, sleek cabinetry, and stainless steel appliances, making it perfect for any home chef. The main floor and second-floor hallway feature gorgeous hardwood flooring, with a staircase stained to match seamlessly, adding a cohesive and elegant touch. The primary bedroom offers a spacious walk-in closet and a luxurious ensuite with modern finishes. Each bathroom in the home is thoughtfully designed with contemporary fixtures and elegant touches. Located in a peaceful, family-friendly neighborhood, this home is just minutes from parks, schools, and local amenities. Move-in ready and waiting for youdont miss out on this exceptional Dundalk property! Be sure to check out the 3-D virtual tour and floor plan. Act fast and book your showing now!
Location
Province ON
County Grey County
Community Dundalk
Area Grey County
Region Dundalk
City Region Dundalk
Rooms
Family Room No
Basement Unfinished
Kitchen 1
Interior
Interior Features Water Heater
Cooling Central Air
Fireplace No
Heat Source Gas
Exterior
Parking Features Private Double
Garage Spaces 4.0
Pool None
Roof Type Shingles
Total Parking Spaces 6
Building
Foundation Concrete
Listed by EXP REALTY


