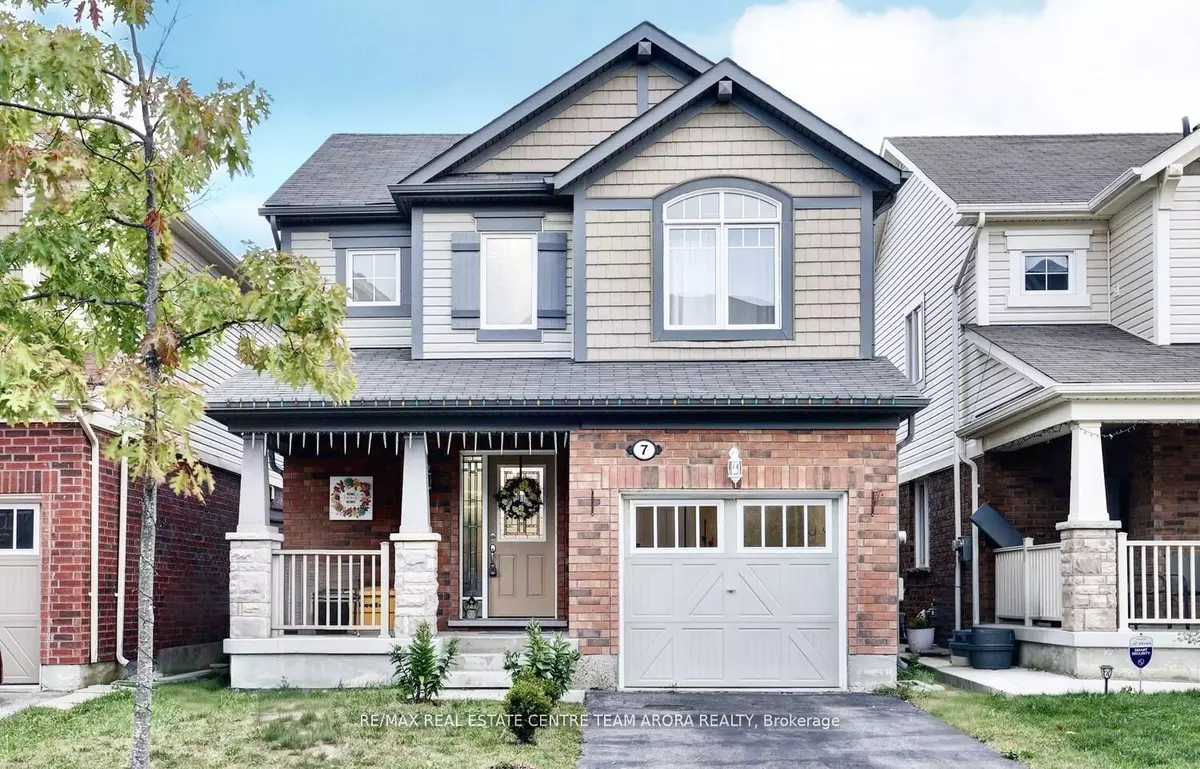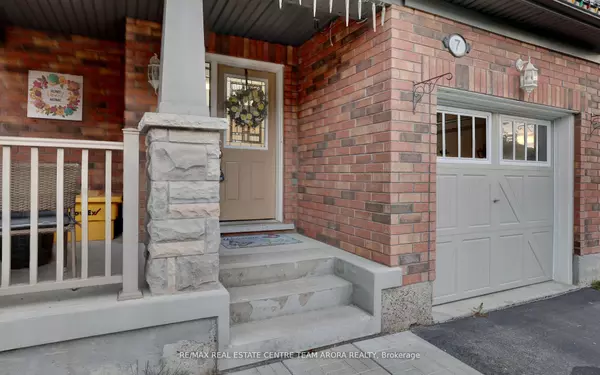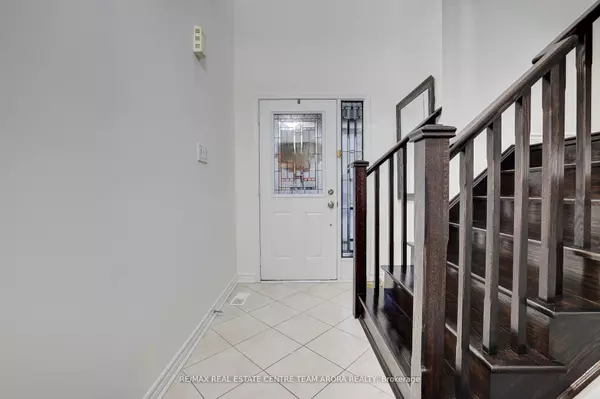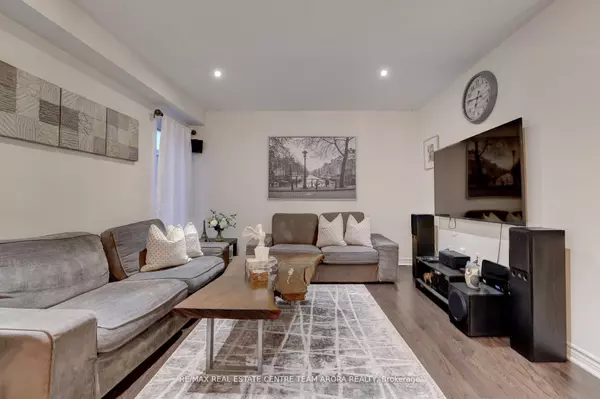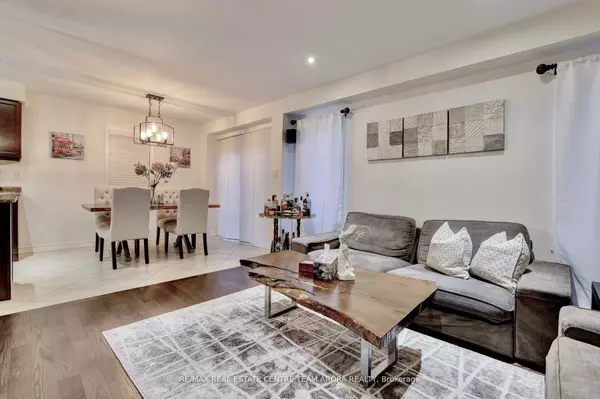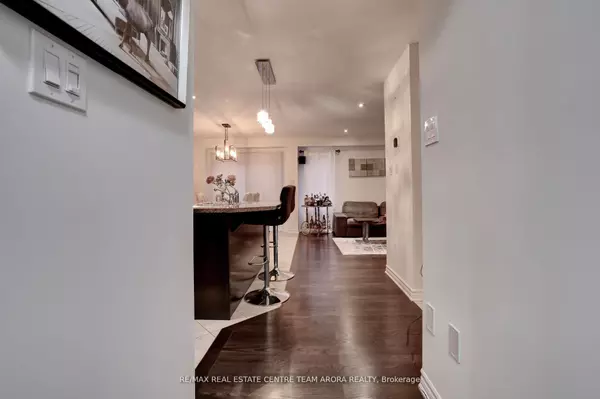REQUEST A TOUR If you would like to see this home without being there in person, select the "Virtual Tour" option and your advisor will contact you to discuss available opportunities.
In-PersonVirtual Tour

$ 899,999
Est. payment | /mo
3 Beds
3 Baths
$ 899,999
Est. payment | /mo
3 Beds
3 Baths
Key Details
Property Type Single Family Home
Sub Type Detached
Listing Status Active
Purchase Type For Sale
MLS Listing ID W11891845
Style 2-Storey
Bedrooms 3
Annual Tax Amount $5,357
Tax Year 2024
Property Description
Welcome to this stunning home nestled in the sought-after Northwest Brampton community! This beautiful residence boasts an open-concept layout that seamlessly connects all primary living areas, creating a warm and inviting atmosphere. The main floor features exquisite hardwood floors and smooth ceilings adorned with pot lights, enhancing the overall elegance of the space. At the heart of the home lies the kitchen, designed for both functionality and style. It showcases a spacious center island, top-of-the-line Samsung stainless steel appliances, and ample cabinetry both above and below, making it perfect for culinary enthusiasts. The spacious dining area flows effortlessly to the backyard deck, offering an ideal setting for indoor and outdoor entertaining. Venture upstairs to discover the cozy primary bedroom, complete with a large walk-in closet and a luxurious 4-piece ensuite, providing a private retreat for relaxation. Two additional bedrooms, each with their own unique design details, share a beautifully appointed 4-piece bathroom, ensuring comfort for family and guests alike. This home is ideally located in close proximity to all desired amenities, including grocery stores, restaurants, parks, schools and Minutes Away From Mount Pleasant Go Station, making it a perfect choice for modern living. Don't miss the opportunity to make this beautiful house your new home!
Location
Province ON
County Peel
Community Northwest Brampton
Area Peel
Region Northwest Brampton
City Region Northwest Brampton
Rooms
Family Room No
Basement Unfinished
Kitchen 1
Interior
Interior Features None
Cooling Central Air
Fireplace No
Heat Source Gas
Exterior
Parking Features Private
Garage Spaces 1.0
Pool None
Roof Type Shingles
Total Parking Spaces 2
Building
Foundation Concrete
Listed by RE/MAX REAL ESTATE CENTRE TEAM ARORA REALTY


