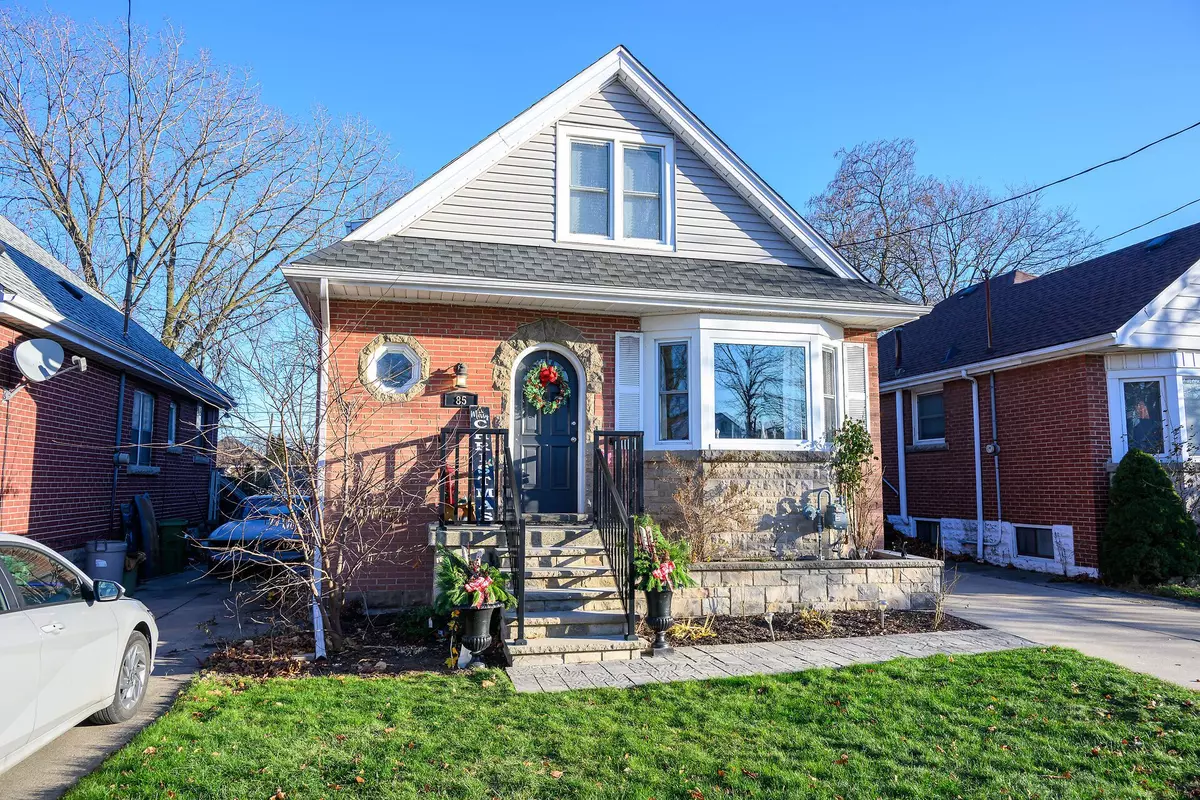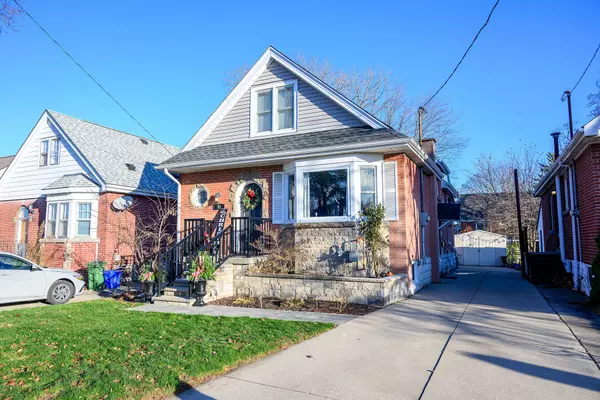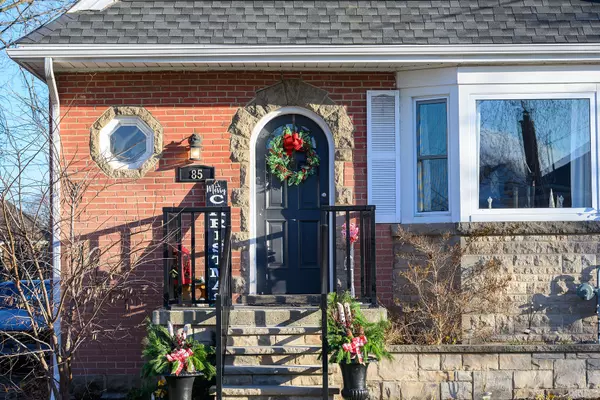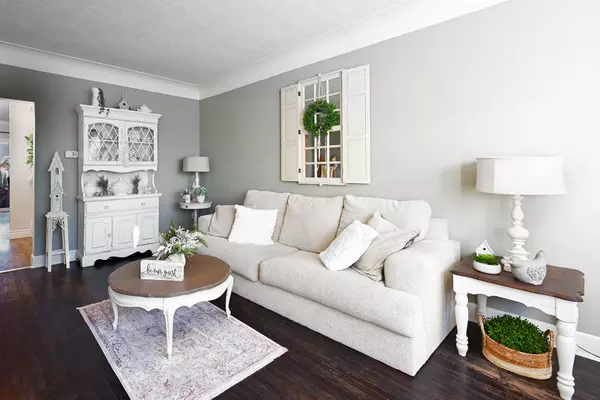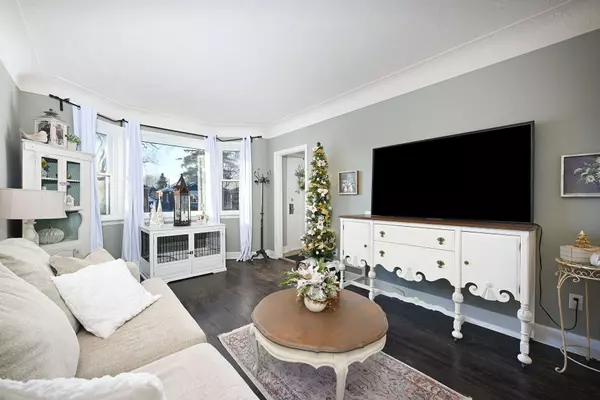REQUEST A TOUR If you would like to see this home without being there in person, select the "Virtual Tour" option and your advisor will contact you to discuss available opportunities.
In-PersonVirtual Tour

$ 799,900
Est. payment | /mo
3 Beds
3 Baths
$ 799,900
Est. payment | /mo
3 Beds
3 Baths
Key Details
Property Type Single Family Home
Sub Type Detached
Listing Status Active
Purchase Type For Sale
MLS Listing ID X11891896
Style 1 1/2 Storey
Bedrooms 3
Annual Tax Amount $4,300
Tax Year 2024
Property Description
**Gorgeous Home in a Highly Desirable Neighborhood** This stunning home is located just minutes from the highway, Central Mall, Ottawa Street, and Gage Park. Offering approximately 2,260 sq. ft. of living space, the property features 3+1 bedrooms (including one bedroom and a bathroom on the main floor), 3 full bathrooms, and a bright sunroom. The fully finished basement has a separate entrance, providing potential for additional living space . The home also boasts 2 custom kitchens, 3 beautifully designed bathrooms with stylish vanities and ceramic tile finishes, and a cozy gas fireplace. Situated on a generous 139-ft deep lot, the backyard is perfect for entertaining and outdoor activities. Enjoy a large deck, gazebo, lounge area, vegetable garden, and a shed there's *so much space to play*!
Location
Province ON
County Hamilton
Community Bartonville
Area Hamilton
Region Bartonville
City Region Bartonville
Rooms
Family Room No
Basement Finished with Walk-Out, Full
Kitchen 2
Separate Den/Office 1
Interior
Interior Features Water Heater
Cooling Central Air
Fireplace Yes
Heat Source Gas
Exterior
Parking Features Private
Garage Spaces 3.0
Pool None
Roof Type Asphalt Shingle
Total Parking Spaces 3
Building
Unit Features Park,Place Of Worship,Public Transit,School
Foundation Concrete
Listed by RE/MAX ESCARPMENT REALTY INC.


