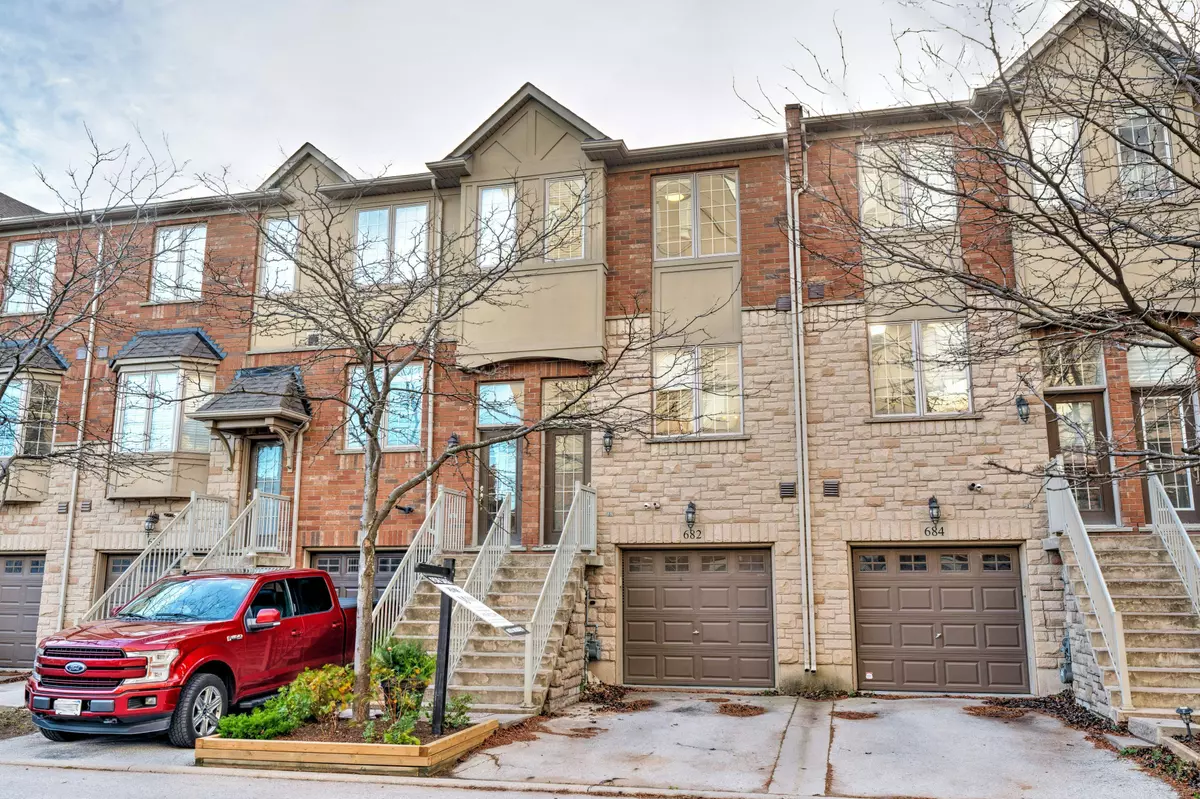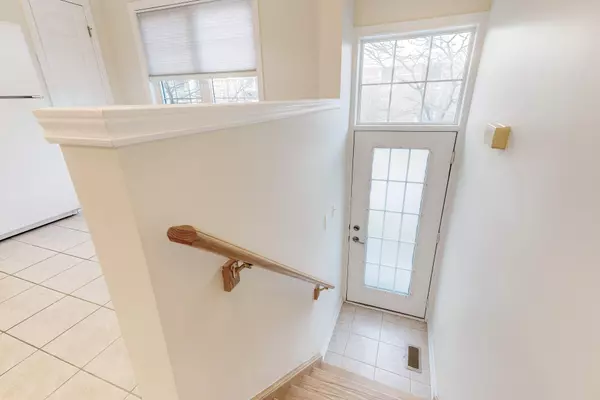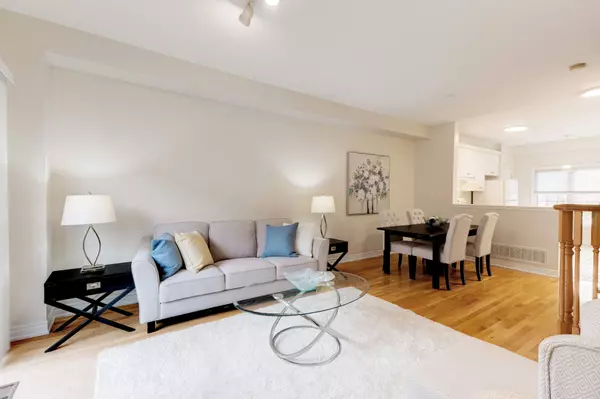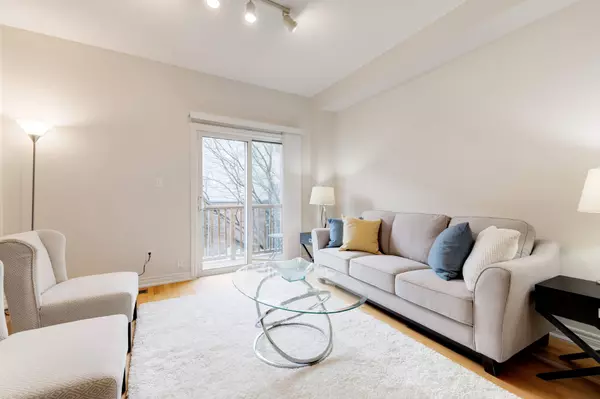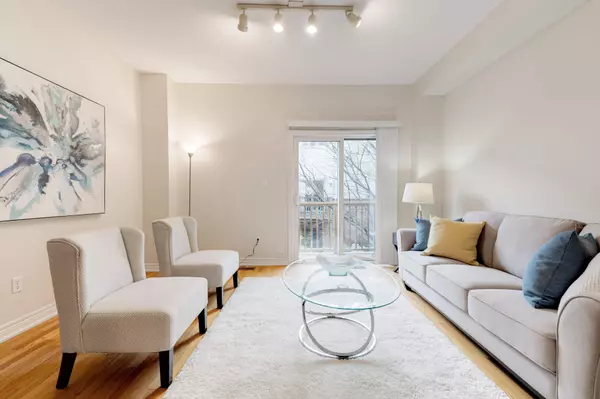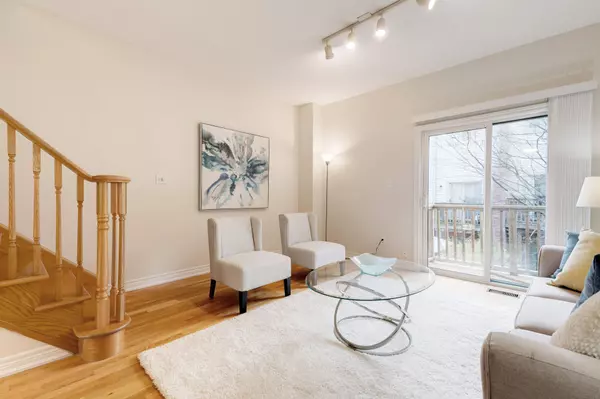REQUEST A TOUR If you would like to see this home without being there in person, select the "Virtual Tour" option and your agent will contact you to discuss available opportunities.
In-PersonVirtual Tour

$ 799,900
Est. payment | /mo
2 Beds
2 Baths
$ 799,900
Est. payment | /mo
2 Beds
2 Baths
Key Details
Property Type Townhouse
Sub Type Att/Row/Townhouse
Listing Status Active
Purchase Type For Sale
Approx. Sqft 1100-1500
MLS Listing ID W11892047
Style 3-Storey
Bedrooms 2
Annual Tax Amount $3,507
Tax Year 2024
Property Description
Welcome to this freehold town home situated in a desired neighbourhood bordering Oakville. Steps to Appleby GO. Walk to schools, parks, shopping, restaurants, sports recreation and community centre. Minutes to 403/QEW, downtown Burlington the Lake and more. Location! Location! Move right in to this well cared for home featuring an open concept living/dining room. Upper floor features two oversized bedrooms, Laundry and 4 PCE Bath. Finished walkout basement with sliding patio doors to private fenced yard, powder room and inside access to garage. Close proximity to all that Burlington has to offer.
Location
Province ON
County Halton
Community Appleby
Area Halton
Region Appleby
City Region Appleby
Rooms
Family Room No
Basement Full, Finished with Walk-Out
Kitchen 1
Interior
Interior Features None
Cooling Central Air
Fireplace No
Heat Source Gas
Exterior
Parking Features Private
Garage Spaces 1.0
Pool None
Roof Type Shingles
Total Parking Spaces 2
Building
Unit Features Public Transit,Rec./Commun.Centre,School
Foundation Poured Concrete
Listed by RE/MAX ESCARPMENT REALTY INC.


