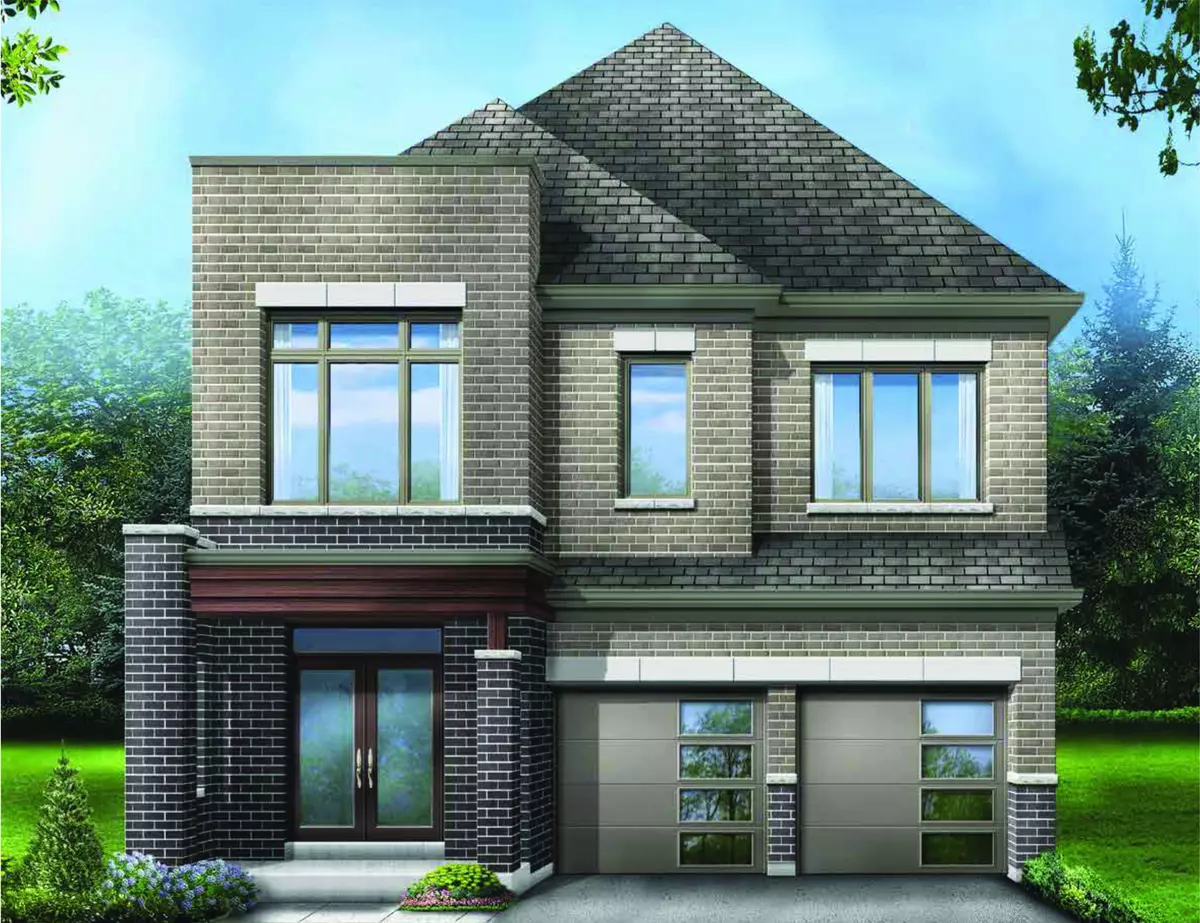REQUEST A TOUR If you would like to see this home without being there in person, select the "Virtual Tour" option and your agent will contact you to discuss available opportunities.
In-PersonVirtual Tour
$ 1,791,990
Est. payment | /mo
5 Beds
5 Baths
$ 1,791,990
Est. payment | /mo
5 Beds
5 Baths
Key Details
Property Type Single Family Home
Sub Type Detached
Listing Status Active
Purchase Type For Sale
Approx. Sqft 3000-3500
MLS Listing ID E11892206
Style 2-Storey
Bedrooms 5
Tax Year 2024
Property Description
Brand New Detached By Fieldgate Homes. Welcome to your dream home in Pickering! 3325 square feet of above-ground captivating living space! Backing onto green space! Bright light flows through this elegant 5-bedroom, 4.5-bathroom gorgeous home w/timeless hardwood flooring. This stunning brick and stone design features a main floor Library, highly desirable 2nd floor laundry, main and 2nd floor 9ft ceiling, master bedroom featuring his/her walk-in closets and 5-piece en-suite. Enjoying relaxing ambiance of a spacious family room layout w/cozy fireplace, living and dining room, upgraded kitchen and breakfast area, perfect for entertaining and family gatherings. The sleek design of the gourmet custom kitchen is a chef's delight, this home offers endless possibilities! Don't miss this one!
Location
Province ON
County Durham
Community Rural Pickering
Area Durham
Region Rural Pickering
City Region Rural Pickering
Rooms
Family Room Yes
Basement Full, Unfinished
Kitchen 1
Interior
Interior Features ERV/HRV, Storage, Water Heater
Cooling Central Air
Fireplace Yes
Heat Source Gas
Exterior
Parking Features Private
Garage Spaces 2.0
Pool None
Roof Type Asphalt Shingle
Lot Depth 110.0
Total Parking Spaces 4
Building
Unit Features Park,Place Of Worship,School,Wooded/Treed
Foundation Concrete
Listed by RE/MAX PREMIER INC.

