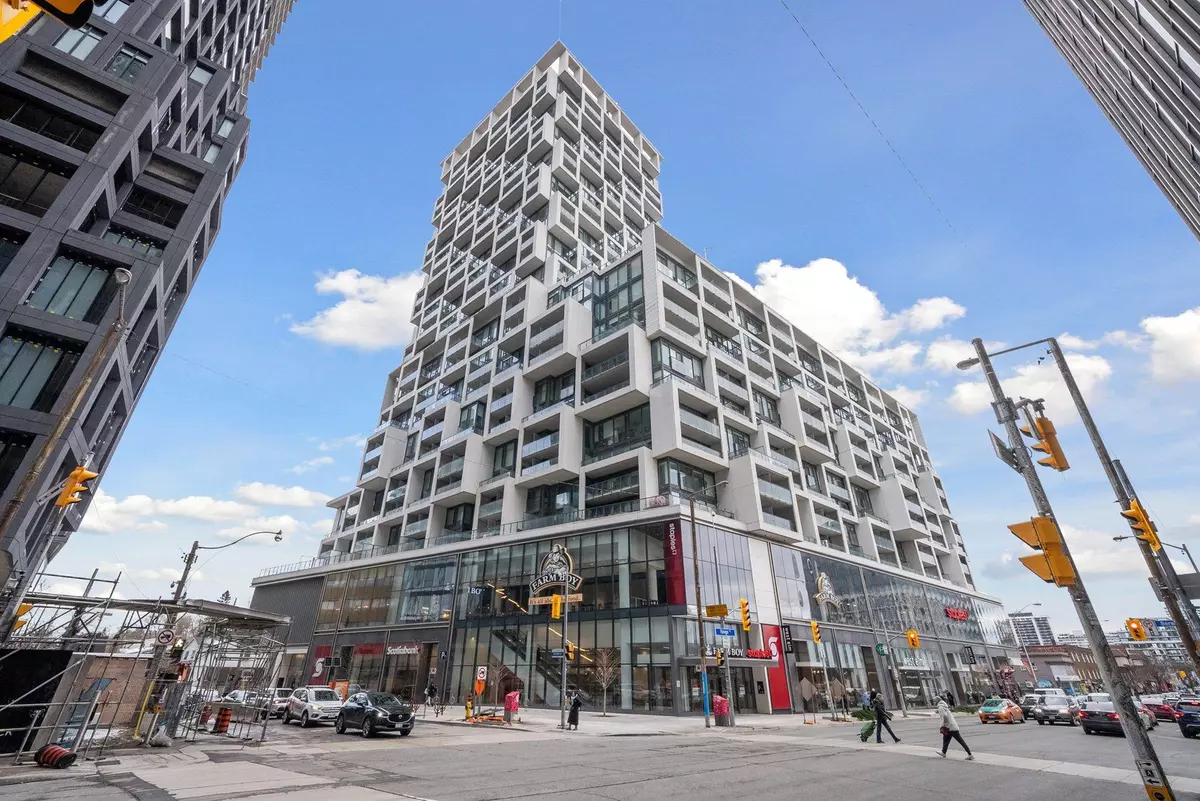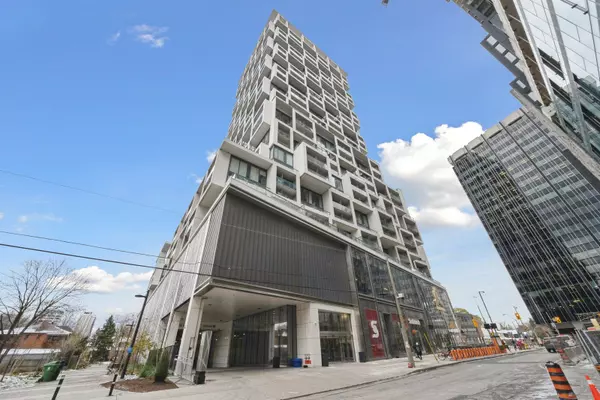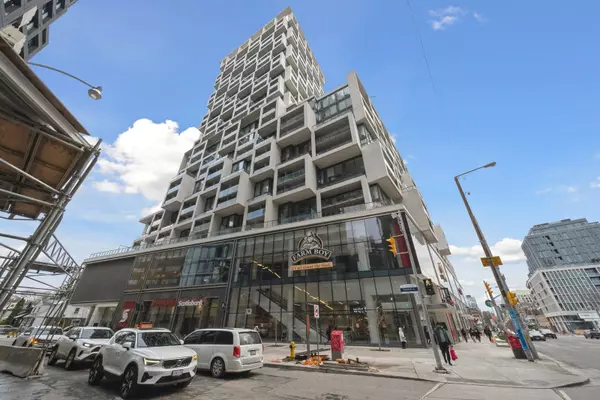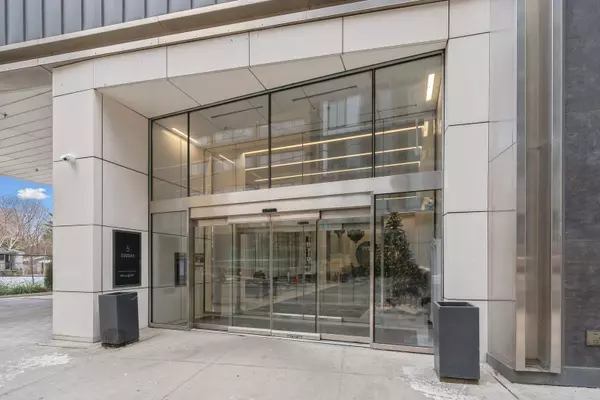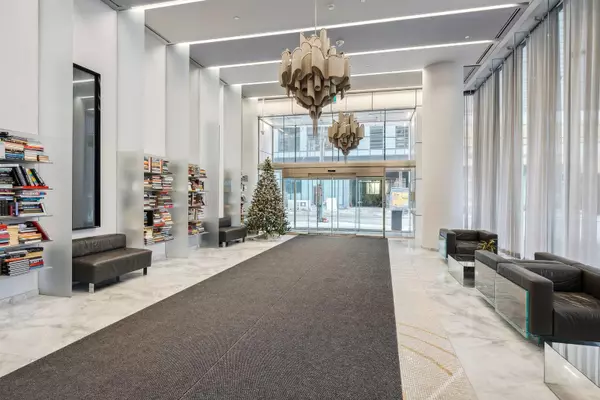REQUEST A TOUR If you would like to see this home without being there in person, select the "Virtual Tour" option and your agent will contact you to discuss available opportunities.
In-PersonVirtual Tour

$ 639,000
Est. payment | /mo
1 Bed
2 Baths
$ 639,000
Est. payment | /mo
1 Bed
2 Baths
Key Details
Property Type Condo
Sub Type Condo Apartment
Listing Status Active
Purchase Type For Sale
Approx. Sqft 500-599
MLS Listing ID C11892226
Style Apartment
Bedrooms 1
HOA Fees $498
Annual Tax Amount $2,617
Tax Year 2024
Property Description
Welcome to the newest and most connected, Art Shoppe Condos; grand lobby, functional great layouts, and fantastic location! You are literally steps to midtown's finest, State of the Art lifestyle, and quietest part of Yonge and Eglinton. No need for a car, as you can walk to transit, subway, shops, restaurants, and work. With a 24 hour first class concierge and security, enjoy the 5-star amenities. This building hosts not only Toronto's largest infinity pool but also 3 outdoor pools with cabanas. Relax and cook in the BBQ area while soaking up the stunning views of our city from the tailored rooftop gardens. Visit the A+ fitness center, yoga studio, kids club, theatre, games room, media, and social spaces, plus more. Added benefit, Entertain with private dining, savoring your drinks in the wine-tasting rooms. This unit overlooks a green courtyard, so you can enjoy your peaceful oasis amidst the chic life on the streets just below. This unit boasts high-end finishes, a custom kitchen, and appliances, with in-suite laundry: its own space and door, custom shelving in cabinets and built-in closets, custom window coverings, engineered floors, and sleek modern luxurious designs throughout. This open concept sun filled unit has high ceilings too. Our spacious den can be used as a second bedroom or guest room. With 2 full washrooms, you feel like you are in a 2 bedroom unit. Welcome home to your sanctuary, where you can personally enjoy, work or relax, or, use it as an investment, with your tenant enjoying all the spoils. A must see!
Location
Province ON
County Toronto
Community Mount Pleasant West
Area Toronto
Region Mount Pleasant West
City Region Mount Pleasant West
Rooms
Family Room No
Basement None
Kitchen 1
Separate Den/Office 1
Interior
Interior Features Built-In Oven, Carpet Free
Cooling Central Air
Fireplace No
Heat Source Gas
Exterior
Parking Features Underground
View Garden
Building
Story 3
Unit Features Other,Park,Public Transit
Locker None
Others
Security Features Concierge/Security
Pets Allowed Restricted
Listed by ROYAL LEPAGE TERREQUITY REALTY


