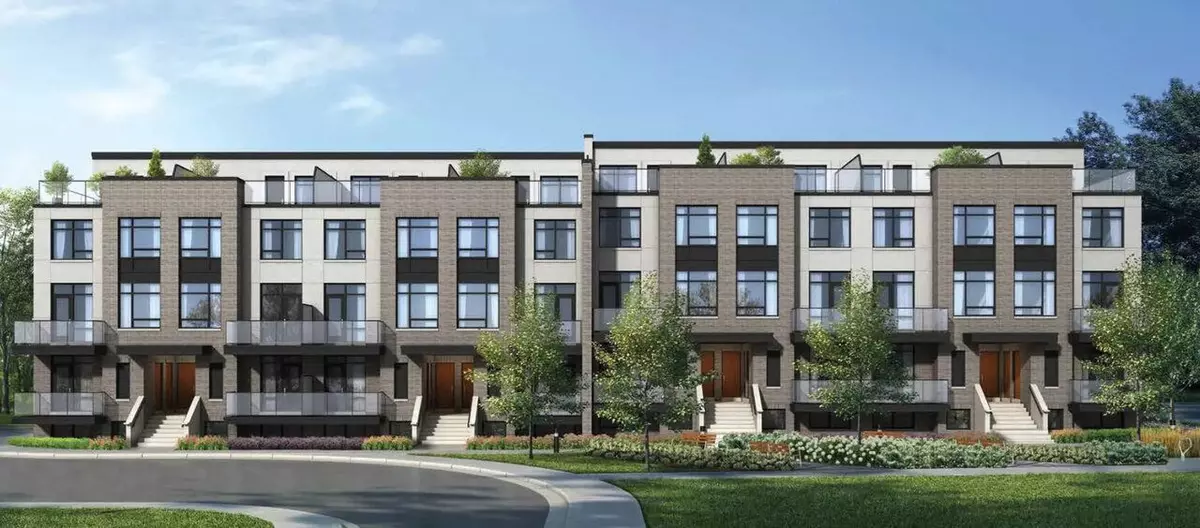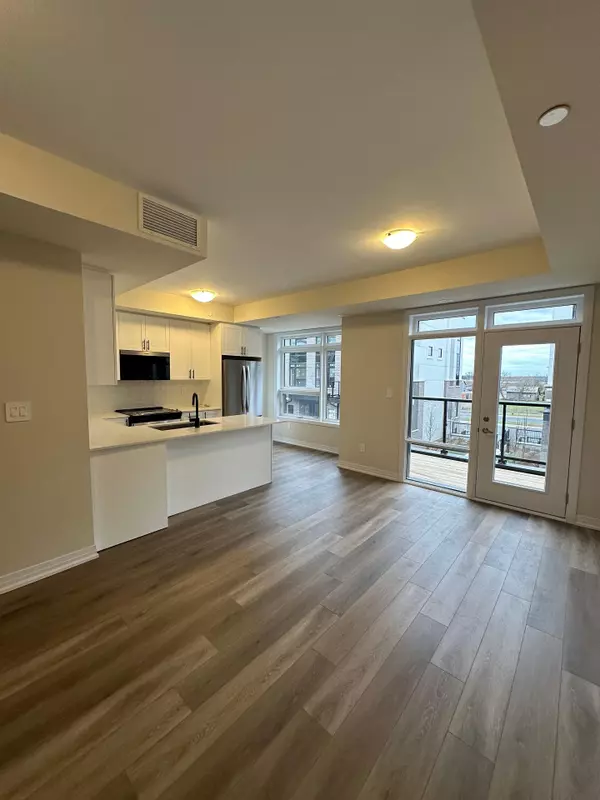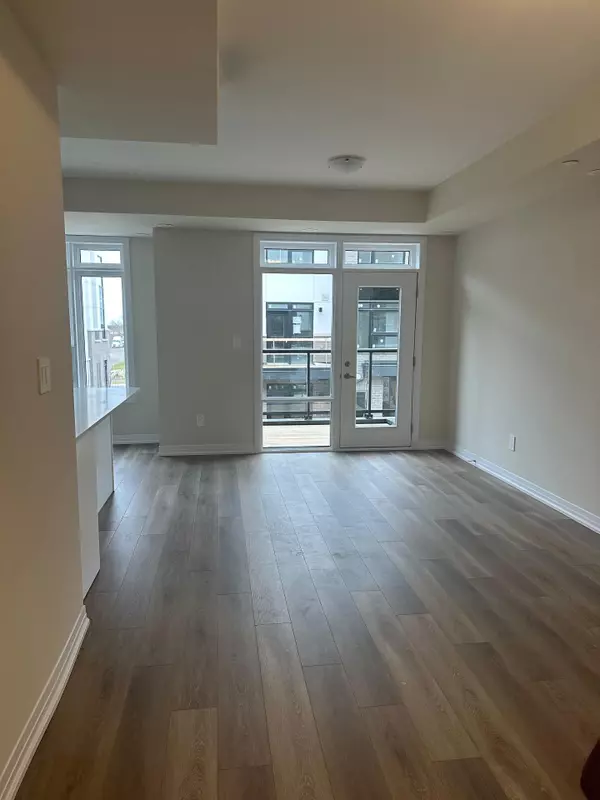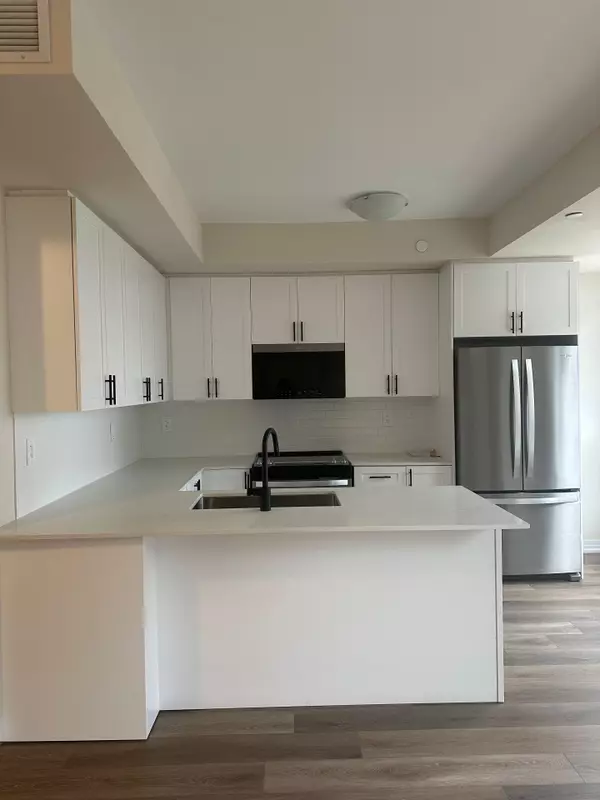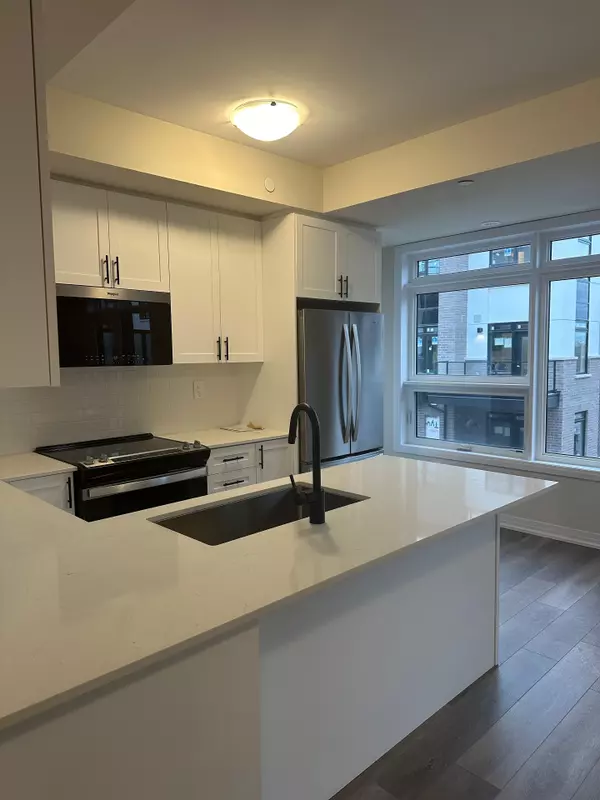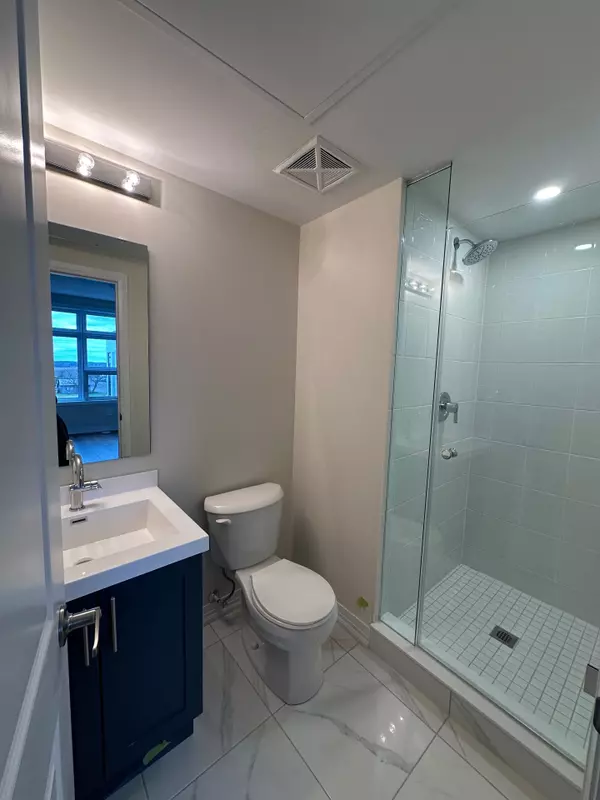REQUEST A TOUR If you would like to see this home without being there in person, select the "Virtual Tour" option and your advisor will contact you to discuss available opportunities.
In-PersonVirtual Tour

$ 739,000
Est. payment | /mo
3 Beds
2 Baths
$ 739,000
Est. payment | /mo
3 Beds
2 Baths
Key Details
Property Type Condo
Sub Type Condo Townhouse
Listing Status Active
Purchase Type For Sale
Approx. Sqft 1200-1399
MLS Listing ID W11892361
Style Stacked Townhouse
Bedrooms 3
HOA Fees $362
Tax Year 2024
Property Description
**A Brand New Never Lived** In 3 Bedroom +2 Full Bath Condo Townhome unit located in Milton's highly desirable Cobban community with convenient access to the 401, Parks & local schools*** INCLUDES UPGRADES* with a Rooftop Terrace and A Spacious Balcony, Unit Also includes 1 Underground Parking Space and 1 Locker for added convenience **Approximately $15,000 worth of Upgrades in the House *that includes* Upgraded Whirlpool laundry Appliance package. Kitchen Upgraded whirlpool over-the-range microwave/ air fryer oven with flush built-in design. Emerstone Quartz counter top with 3/4" thick edge moldings. Blanco Quatrus R15 U Super Single Undermount kitchen sink, stainless brush finish model. Matte black finish kitchen faucet. backsplash tiles - horizontally in a brick-joint pattern. Upgrade 2" Edge complete with Approx 3" tall separate backsplash to both bathrooms. **Faucet with lift rod drain upgrade in both baths** Sun-filled Living room boasting floor-to-ceiling Window with Glass Sliding doors W/O to Balcony for some Evening Views ** Upgraded Kitchen White Tall Cabinets For Lots of Storage space with Extended Quartz Bar with An Eat-in Kitchen facility **No Carpet Anywhere** Don't Miss Out On The Chance To Live In This Family-Friendly Neighbourhood **
Location
Province ON
County Halton
Community Cobban
Area Halton
Region Cobban
City Region Cobban
Rooms
Family Room Yes
Basement None
Kitchen 1
Interior
Interior Features Water Heater
Cooling Central Air
Fireplace No
Heat Source Gas
Exterior
Parking Features Underground
Garage Spaces 1.0
Total Parking Spaces 1
Building
Story 3
Unit Features Golf,Hospital,Park,Public Transit,Terraced
Locker Owned
Others
Pets Allowed Restricted
Listed by SHAHID KHAWAJA REAL ESTATE INC.


