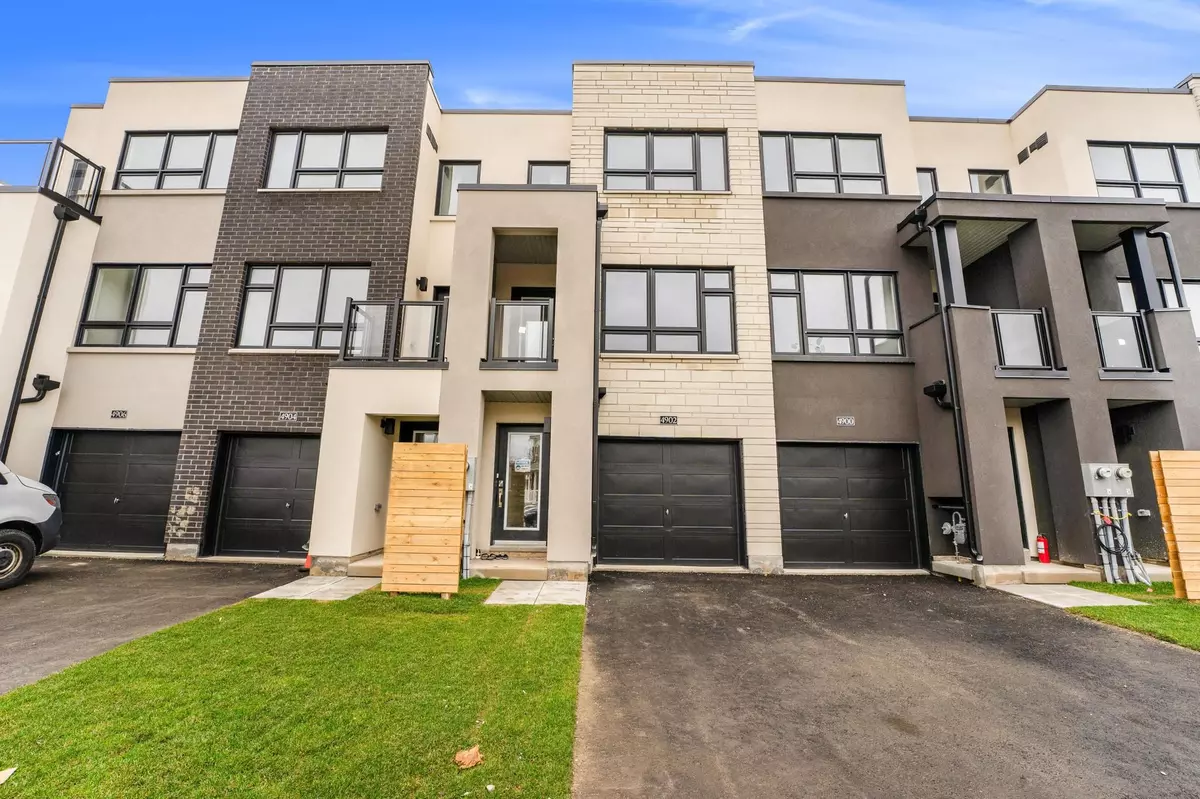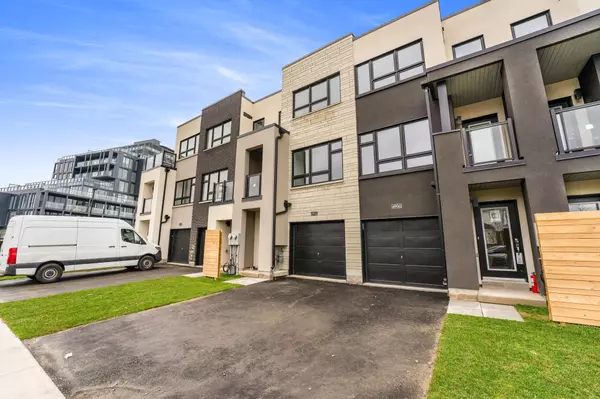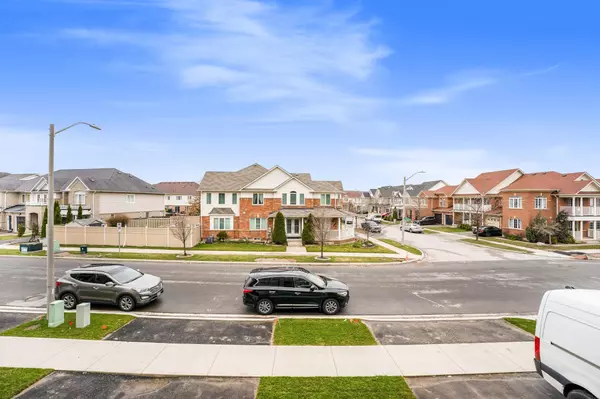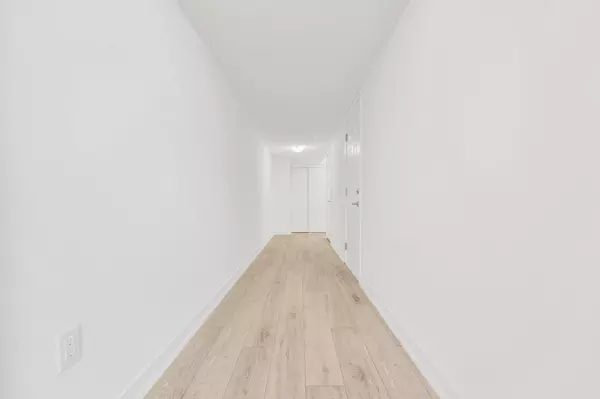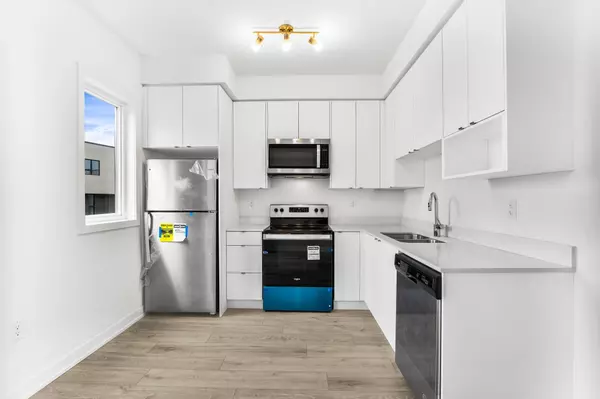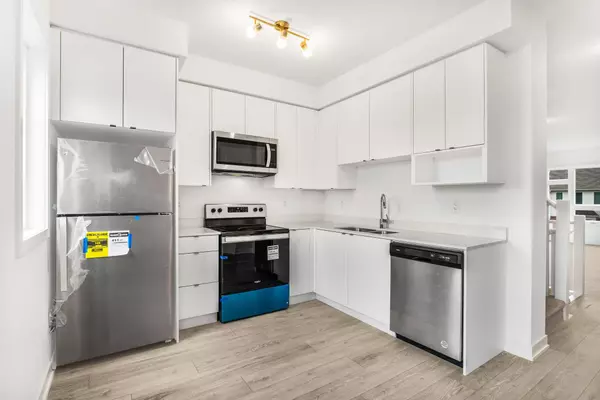REQUEST A TOUR If you would like to see this home without being there in person, select the "Virtual Tour" option and your agent will contact you to discuss available opportunities.
In-PersonVirtual Tour

$ 3,600
Est. payment | /mo
3 Beds
4 Baths
$ 3,600
Est. payment | /mo
3 Beds
4 Baths
Key Details
Property Type Townhouse
Sub Type Att/Row/Townhouse
Listing Status Active
Purchase Type For Lease
Approx. Sqft 1500-2000
MLS Listing ID W11892683
Style 3-Storey
Bedrooms 3
Property Description
MUST SEE! 3 Bedroom & Study (Upper Floor Open Layout), & 4 Bathroom Executive Townhome In The Alton Village In Burlington. Steps Away Schools, Parks & All The Shopping Options On Appleby & Dundas. 1,664 Sq Ft, With 9 Ft Ceiling, Unfinished Basement & Private Backyard. Each Bedroom Features Its Own En-Suite 4 Pc. Open Layout Study On The Upper Floor. One Bedroom With An Ensuite Is On The Main Floor With An Access To The Backyard. Your Own Garage And Additional Parking On The Driveway. Upgrades in this Townhouse (White Matte Extended Kitchen Cabinets, Calcatta Grey Floor Tiles, Standing Shower With Glass Door). Pictures were taken in Aug 2023 before tenant moves.
Location
Province ON
County Halton
Community Alton
Area Halton
Region Alton
City Region Alton
Rooms
Family Room No
Basement Unfinished
Kitchen 1
Interior
Interior Features Sump Pump
Heating Yes
Cooling Central Air
Fireplace No
Heat Source Gas
Exterior
Parking Features Available
Garage Spaces 1.0
Pool None
Roof Type Flat
Total Parking Spaces 2
Building
Unit Features Fenced Yard,Library,Park,Public Transit,School
Foundation Concrete Block
Listed by IQI GLOBAL REAL ESTATE


