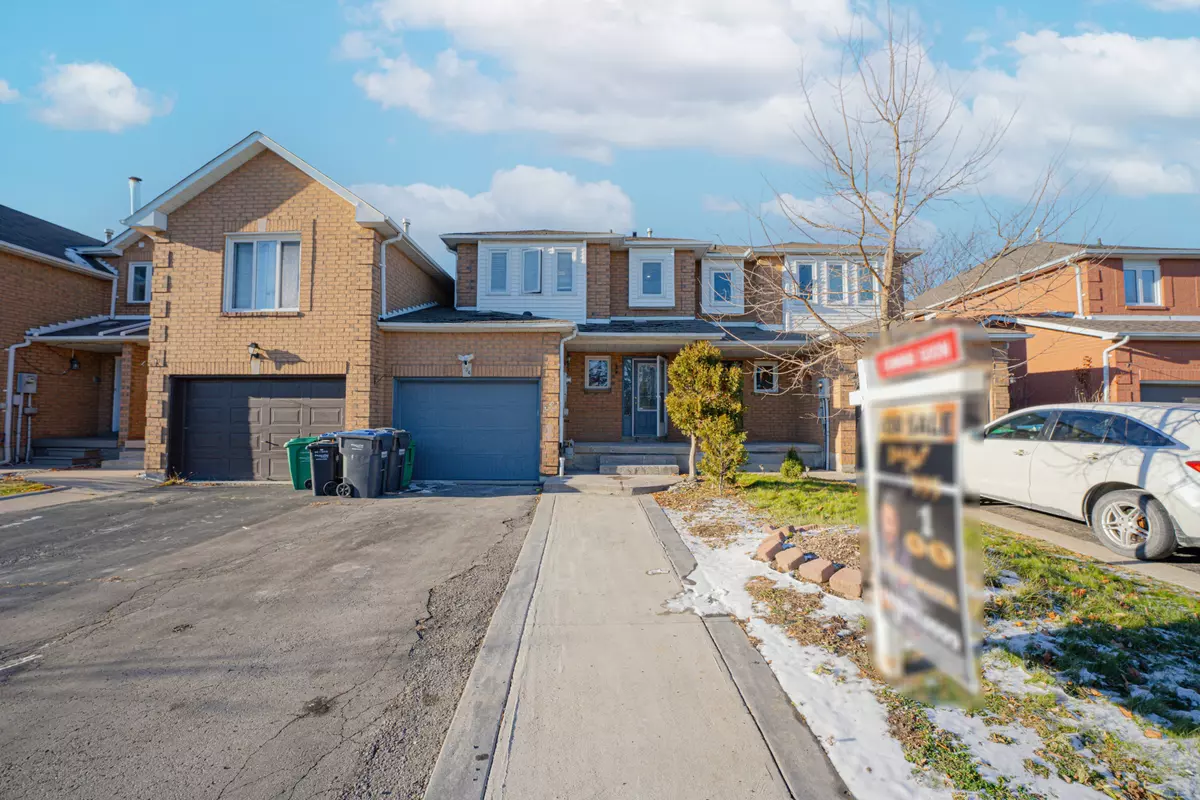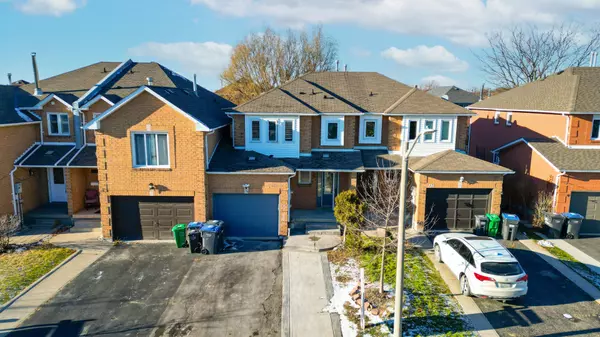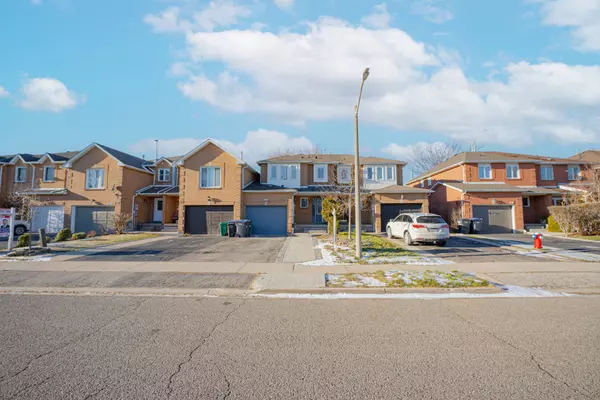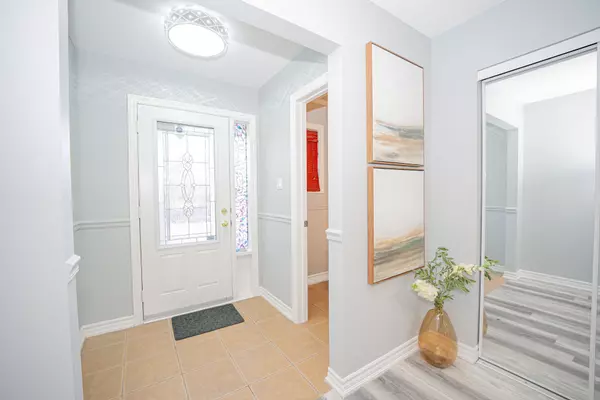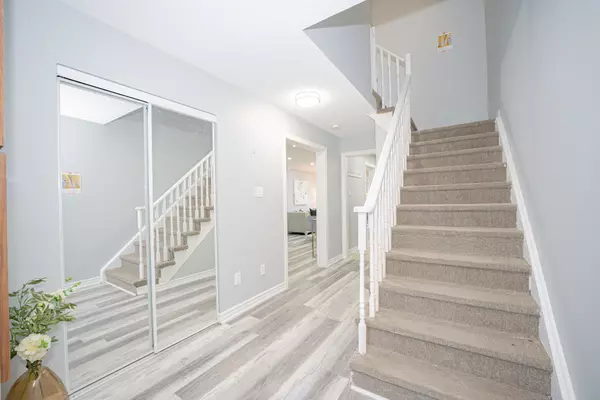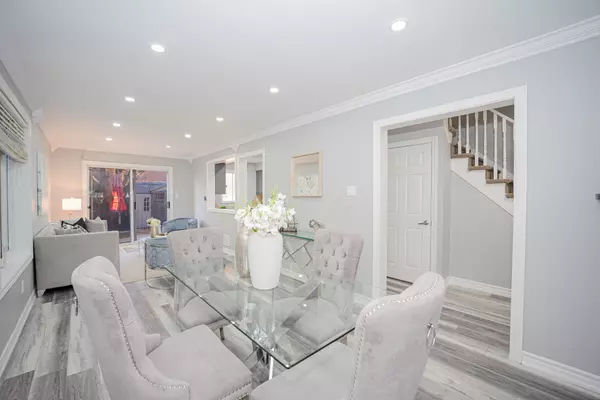REQUEST A TOUR If you would like to see this home without being there in person, select the "Virtual Tour" option and your agent will contact you to discuss available opportunities.
In-PersonVirtual Tour

$ 699,900
Est. payment | /mo
3 Beds
4 Baths
$ 699,900
Est. payment | /mo
3 Beds
4 Baths
Key Details
Property Type Townhouse
Sub Type Att/Row/Townhouse
Listing Status Active
Purchase Type For Sale
MLS Listing ID W11892766
Style 2-Storey
Bedrooms 3
Annual Tax Amount $4,427
Tax Year 2024
Property Description
First Time Home Buyer's Delight!! Gorgeous Upgraded Freehold Town Home with Finished LEGAL BASEMENT In A Prestigious Neighborhood of Brampton! Professionally Painted, Laminate Steps with Piano Style Staircase (To Be installed), Pot Lights, Upgraded Washrooms, Luxury Vinyl Flooring Throughout. Main Floor Comprises Of An Open Concept Living & Dining Area Overlooking The Kitchen. 3 Generous Size Bedrooms. Huge Primary Bedroom With 4Pc Ensuite. Finished Legal Basement Comes With 1 Bedroom Plus Den, Living Area, Kitchen & Bathroom. A Decent Size Concrete Backyard For Family Entertainment. Extended Driveway With 4 Car Parking. Not To Be Missed!!!!
Location
Province ON
County Peel
Community Heart Lake
Area Peel
Region Heart Lake
City Region Heart Lake
Rooms
Family Room No
Basement Finished, Apartment
Kitchen 2
Separate Den/Office 2
Interior
Interior Features In-Law Suite
Cooling Central Air
Fireplace Yes
Heat Source Gas
Exterior
Parking Features Private
Garage Spaces 4.0
Pool None
Roof Type Asphalt Shingle
Total Parking Spaces 5
Building
Foundation Concrete
Listed by SAVE MAX SUPREME REAL ESTATE INC.


