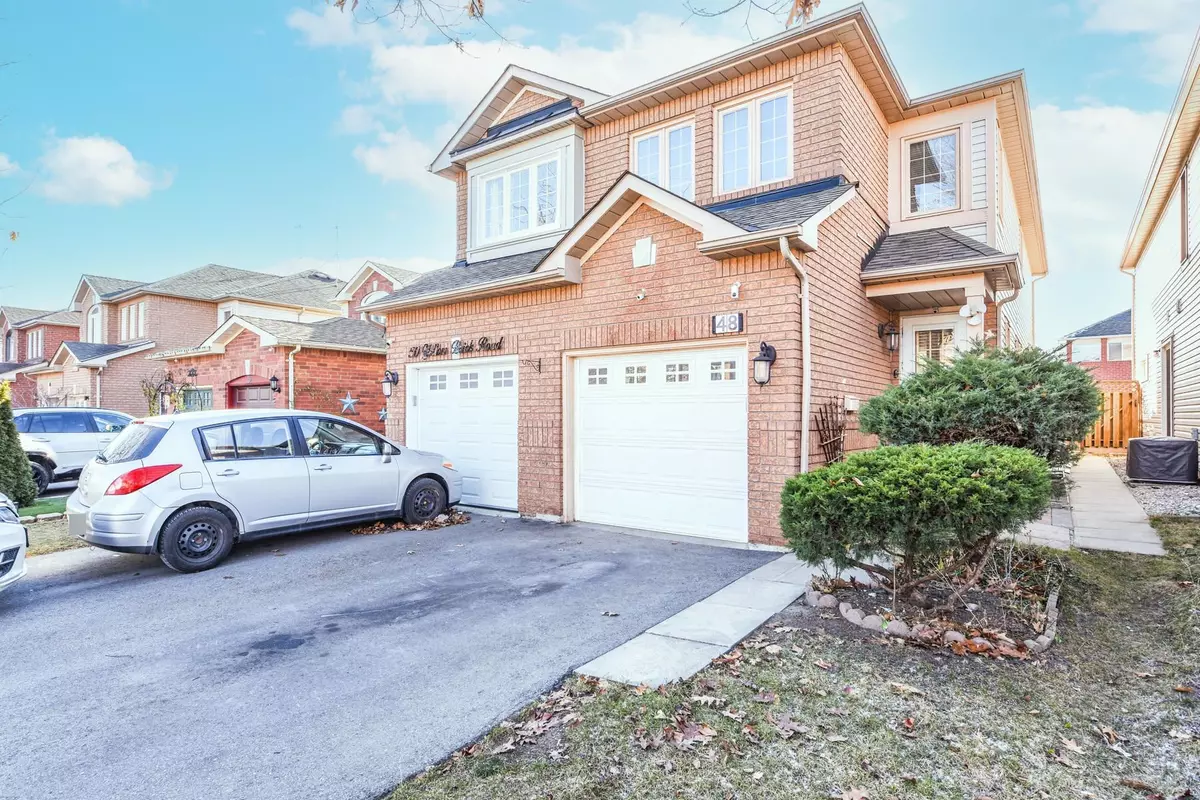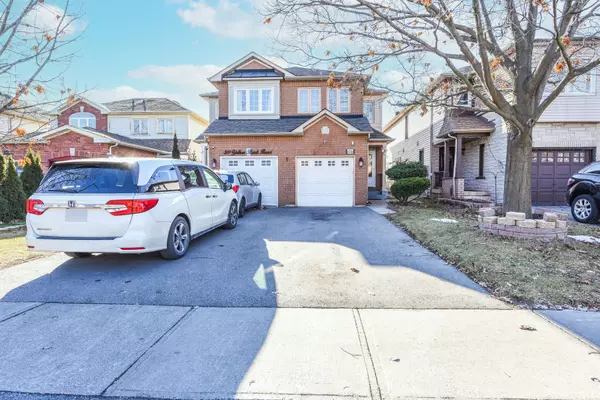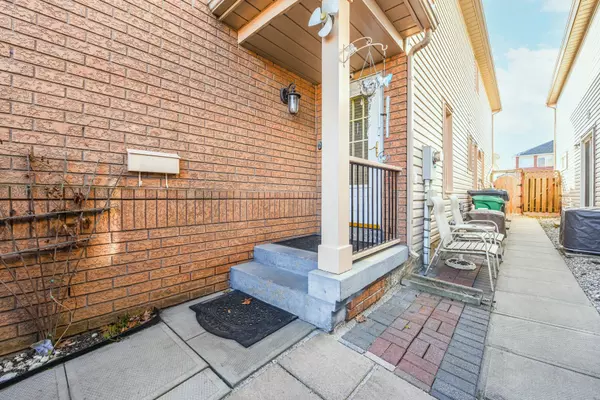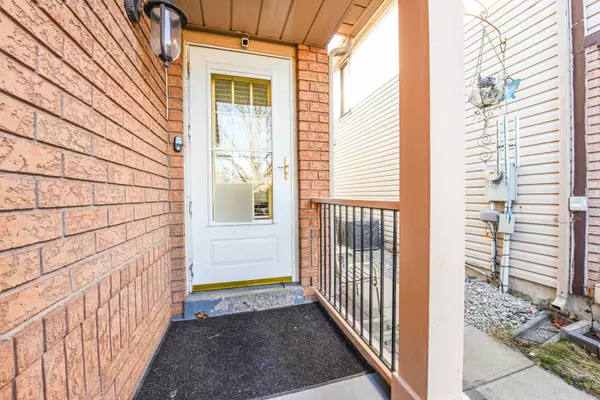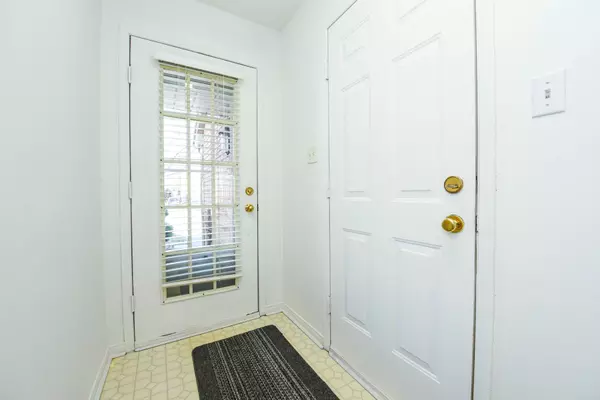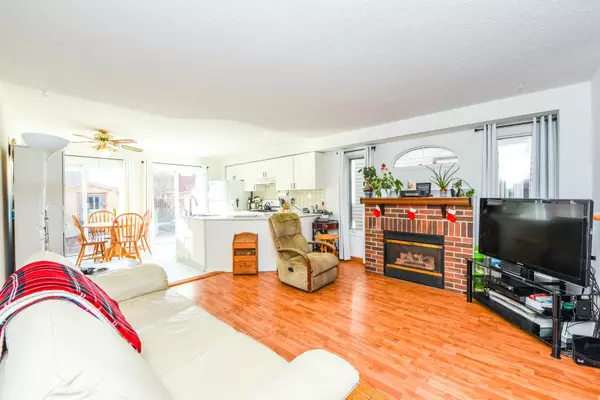REQUEST A TOUR If you would like to see this home without being there in person, select the "Virtual Tour" option and your agent will contact you to discuss available opportunities.
In-PersonVirtual Tour
$ 949,900
Est. payment | /mo
3 Beds
3 Baths
$ 949,900
Est. payment | /mo
3 Beds
3 Baths
Key Details
Property Type Single Family Home
Sub Type Semi-Detached
Listing Status Active
Purchase Type For Sale
MLS Listing ID W11892830
Style 2-Storey
Bedrooms 3
Annual Tax Amount $4,416
Tax Year 2024
Property Description
Move-in Ready, 3 Bedroom, 2.5 Bath Semi-Detached For Sale. You're Steps Away From Schools, Banks, Starbucks, Walmart, Fortinos, Pharmacy and Restaurants. Easy Access To The HWY 410. One Parking Space In The Garage And Two On The Driveway. You Can Relax In Your Open Living/Dining Room With A Walk-out From Breakfast AreaTo The Backyard Patio With Fenced Backyard. Natural Gas Hookup For The Barbeque.
Location
Province ON
County Peel
Community Brampton North
Area Peel
Region Brampton North
City Region Brampton North
Rooms
Family Room No
Basement Partially Finished
Kitchen 1
Interior
Interior Features Other
Cooling Central Air
Fireplace Yes
Heat Source Gas
Exterior
Parking Features Private
Garage Spaces 2.0
Pool None
Roof Type Other
Lot Depth 115.64
Total Parking Spaces 3
Building
Foundation Other
Listed by SUTTON GROUP - REALTY EXPERTS INC.

