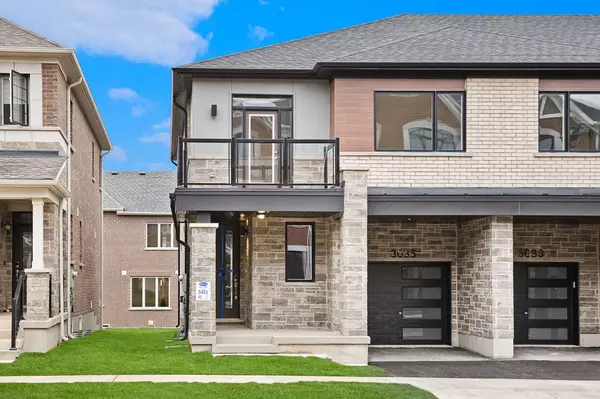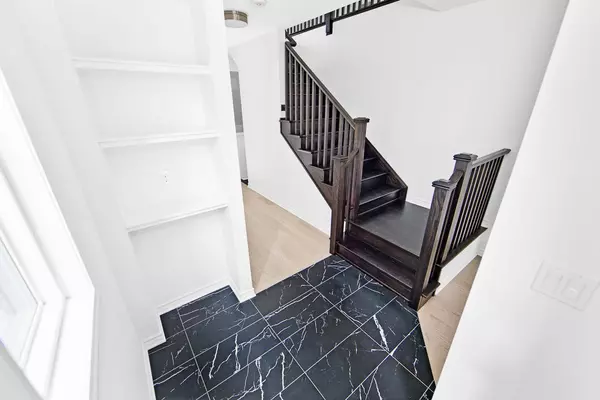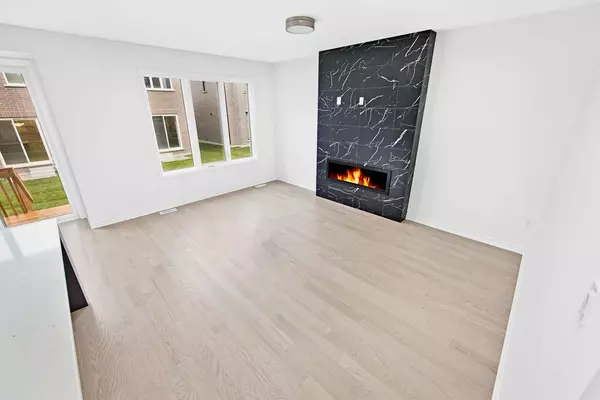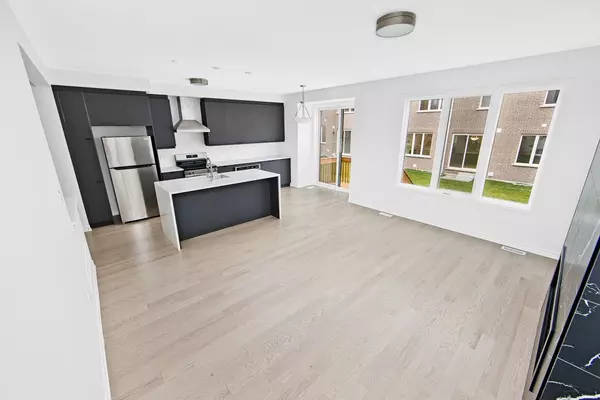REQUEST A TOUR If you would like to see this home without being there in person, select the "Virtual Tour" option and your agent will contact you to discuss available opportunities.
In-PersonVirtual Tour

$ 3,995
Est. payment | /mo
4 Beds
3 Baths
$ 3,995
Est. payment | /mo
4 Beds
3 Baths
Key Details
Property Type Townhouse
Sub Type Att/Row/Townhouse
Listing Status Active
Purchase Type For Lease
MLS Listing ID W11893056
Style 2-Storey
Bedrooms 4
Property Description
Welcome to Mattamys Upper Joshua Creek! This beautiful 1,872 sqft end unit townhouse is located in a vibrant, family-friendly neighbourhood. Featuring 4 bedrooms and 3 bathrooms, this home offers modern living with elegant finishes and thoughtful upgrades. Main floor features an open-concept layout with wide plank hardwood flooring, a bright & spacious great room with a striking black marble electric fireplace, and a sleek gourmet kitchen equipped with matte black cabinetry, quartz countertops, a large island & patio door walkout to the backyard. The upper level features a luxurious primary bedroom with a walk-in closet and spa-like ensuite with a glass shower and quartz double vanities. Three additional bedrooms, two with walk-in closets, share a modern main bath. Bathrooms include floor-to-ceiling tiles and premium fixtures, dedicated laundry area and custom built-ins add practicallity & style.
Location
Province ON
County Halton
Community Rural Oakville
Area Halton
Region Rural Oakville
City Region Rural Oakville
Rooms
Family Room No
Basement Unfinished
Kitchen 1
Separate Den/Office 1
Interior
Interior Features None
Cooling Central Air
Fireplace Yes
Heat Source Gas
Exterior
Parking Features Private
Garage Spaces 1.0
Pool None
Roof Type Asphalt Shingle
Total Parking Spaces 2
Building
Foundation Concrete
Listed by HOMELIFE FRONTIER REALTY INC.







