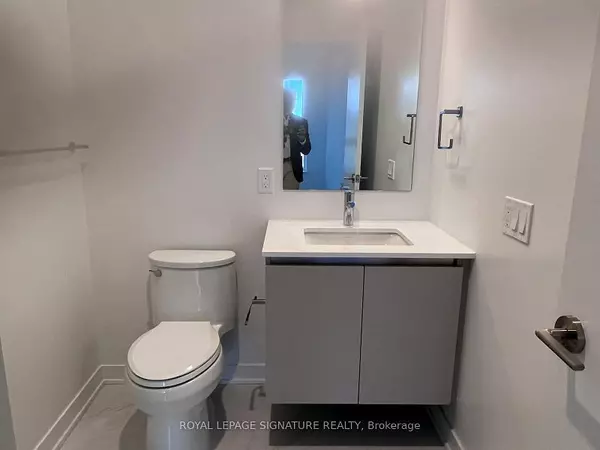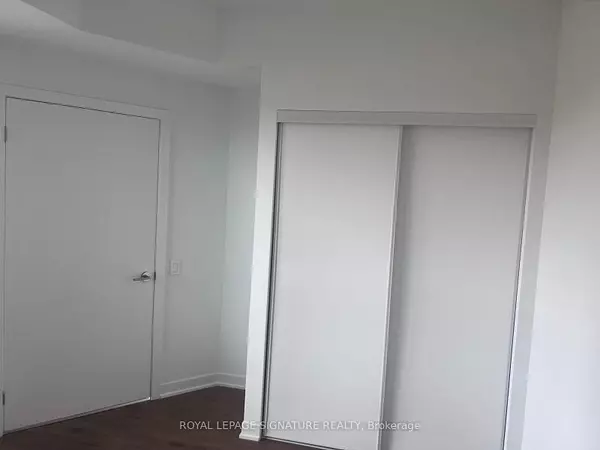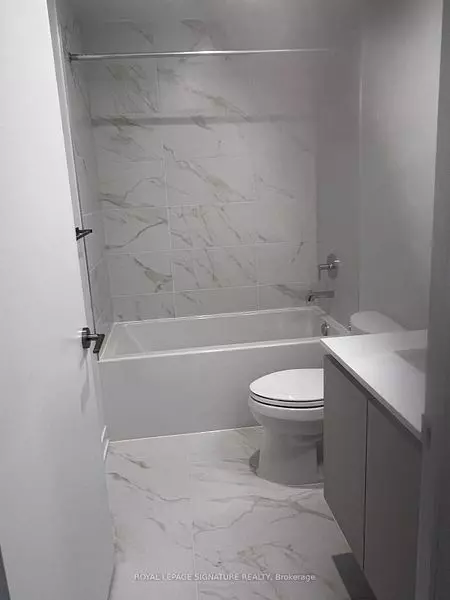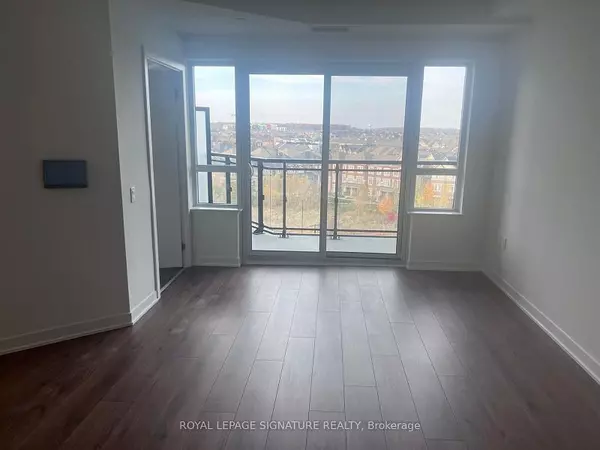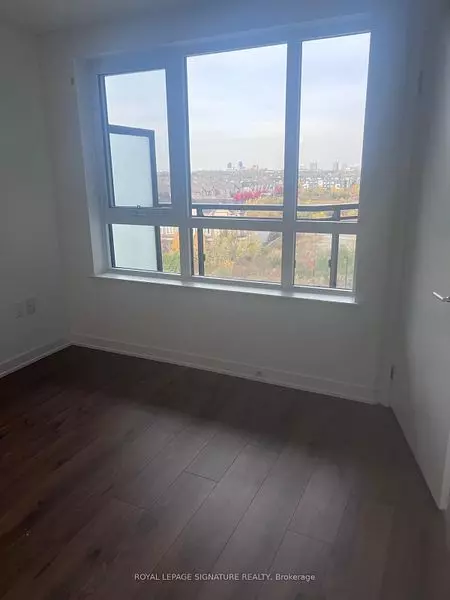REQUEST A TOUR If you would like to see this home without being there in person, select the "Virtual Tour" option and your agent will contact you to discuss available opportunities.
In-PersonVirtual Tour

$ 2,600
Est. payment | /mo
2 Beds
2 Baths
$ 2,600
Est. payment | /mo
2 Beds
2 Baths
Key Details
Property Type Condo
Sub Type Condo Apartment
Listing Status Active
Purchase Type For Lease
Approx. Sqft 700-799
MLS Listing ID W11893223
Style Apartment
Bedrooms 2
Property Description
Experience Unparalleled Luxury In This Brand-New, Never-Lived-In Suite. Offering 758 Square Feet Of Modern Living Space And A 60-Square-Foot Outdoor Terrace, This Residence Features 2 Bedrooms, 2 Full Bathrooms, And An Array Of Premium Amenities. Highlights Include The Advanced District AI Smart Community System, A Digital Door Lock, A Sleek Kitchen With Quartz Countertops, A Dedicated Parking Spot, And A Storage Locker. Nestled In The Heart Of Oakville, District Trailside Delivers An Exceptional Lifestyle With 24/7 Concierge Service, Ground-Floor Lifestyle Retail, An Elegant Residents' Lounge, A State-Of-The-Art Fitness Center, A Yoga/Pilates Studio, A Pet Wash Station, Visitor Parking, Bike Storage, And More. Conveniently Located Near Hwy 407/403, GO Transit, Bus Stops, And Surrounded By Parks, Shops, And Restaurants, This Exquisite Suite Offers The Perfect Blend Of Comfort, Convenience, And Sophistication. Move In And Elevate Your Lifestyle Today!
Location
Province ON
County Halton
Community 1015 - Ro River Oaks
Area Halton
Region 1015 - RO River Oaks
City Region 1015 - RO River Oaks
Rooms
Family Room No
Basement None
Kitchen 1
Interior
Interior Features Other
Cooling Central Air
Fireplace No
Heat Source Gas
Exterior
Parking Features Underground
Garage Spaces 1.0
Total Parking Spaces 1
Building
Story 6
Locker Owned
Others
Pets Allowed Restricted
Listed by HOMELIFE/FUTURE REALTY INC.



