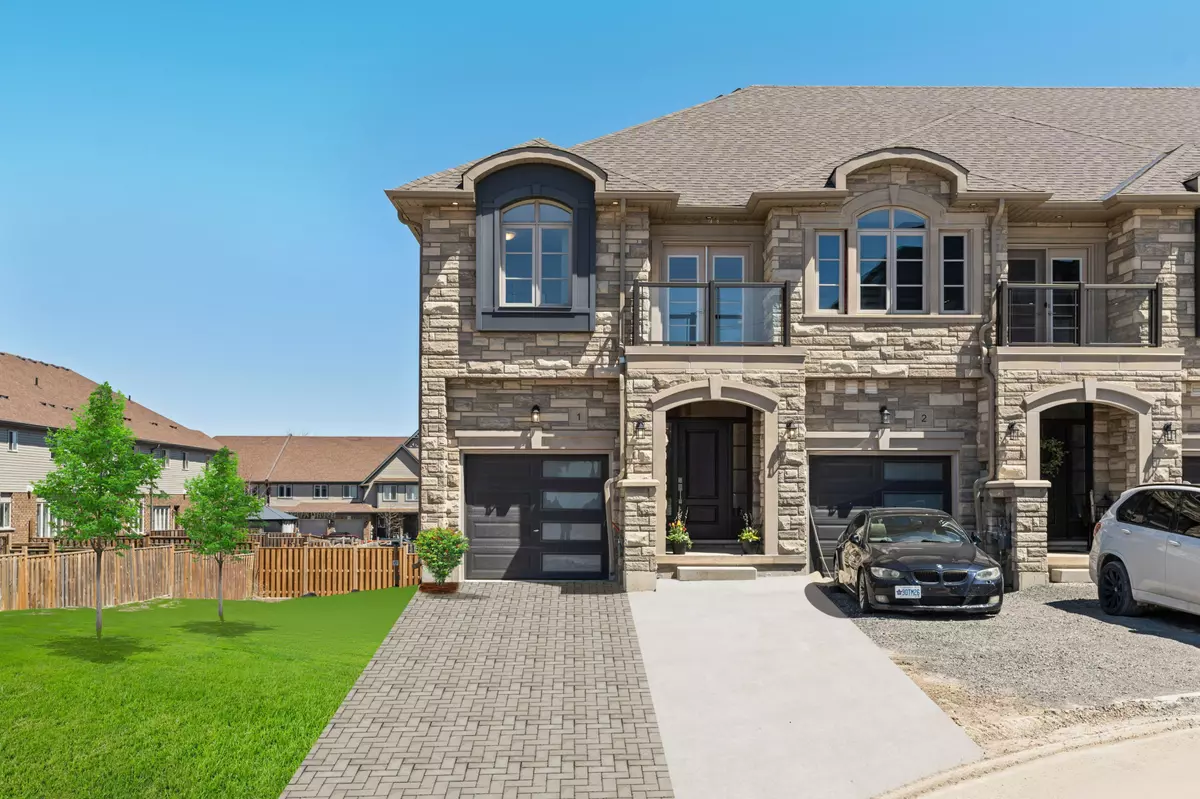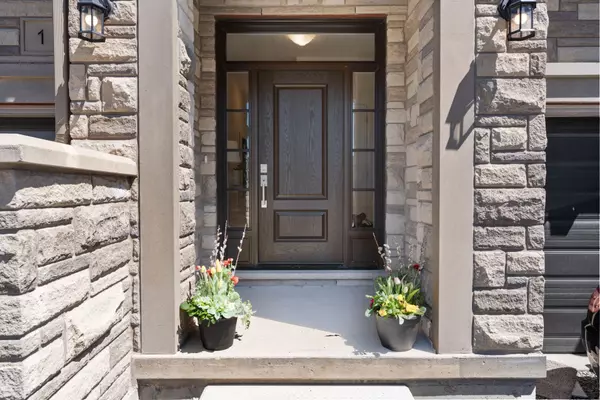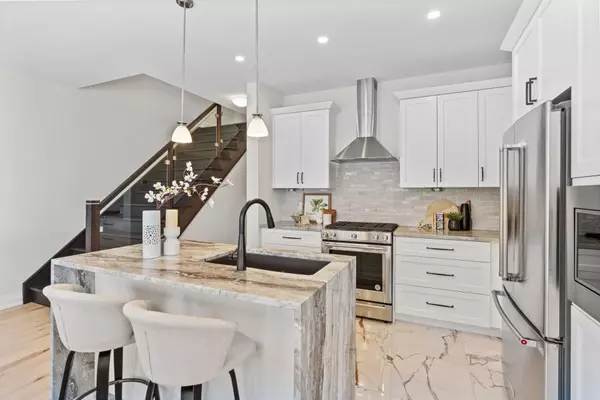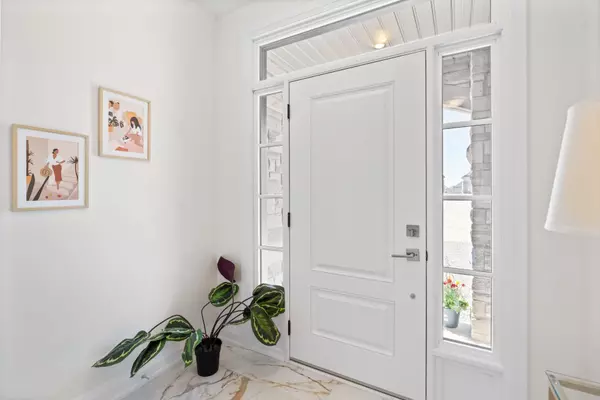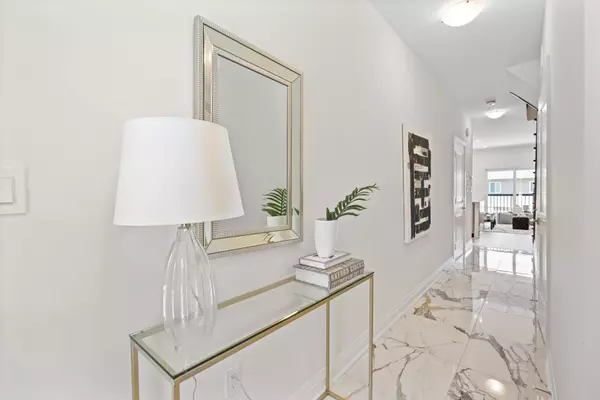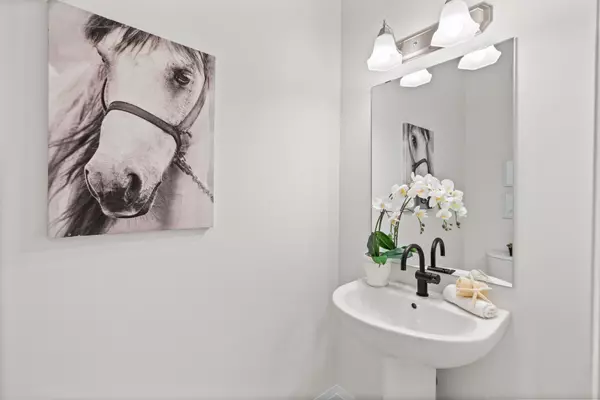REQUEST A TOUR If you would like to see this home without being there in person, select the "Virtual Tour" option and your agent will contact you to discuss available opportunities.
In-PersonVirtual Tour

$ 849,000
Est. payment | /mo
3 Beds
3 Baths
$ 849,000
Est. payment | /mo
3 Beds
3 Baths
Key Details
Property Type Condo
Sub Type Condo Townhouse
Listing Status Active
Purchase Type For Sale
Approx. Sqft 1400-1599
MLS Listing ID X11893945
Style 2-Storey
Bedrooms 3
HOA Fees $137
Tax Year 2024
Property Description
Small boutique style 31unit Townhouse Complex is complete. All units are built and in drywall stage, 9 units remaining. This is a Corner Unit with a walkout basement! Buyers can choose finishes, occupancy 90 days. Option to finish walkout basement. North Ridge Upscale Towns, where exceptional comes as a standard. Unmatched superior quality and building workmanship. Finishes include hardwood floors and stairs, crown moulding, granite counter tops with undermount sinks, 9' ceilings and oversized windows, creating the feel of a main level living space. The french provincial inspired exteriors are beautifully finished with upgraded stone, decorative columns with modern glass railings and accented by arches and keystones. RealPro has presented a brilliant grouping of finishes, paired with stunning sight lines and spacious layouts that make these homes ultra luxurious.
Location
Province ON
County Wellington
Community Brant
Area Wellington
Region Brant
City Region Brant
Rooms
Family Room No
Basement Full, Walk-Out
Kitchen 1
Interior
Interior Features Sump Pump, Rough-In Bath, Other
Cooling Central Air
Fireplace No
Heat Source Gas
Exterior
Exterior Feature Porch
Parking Features Private
Garage Spaces 1.0
Roof Type Asphalt Shingle
Total Parking Spaces 2
Building
Story 1
Unit Features Fenced Yard,Hospital,Park,Public Transit,School,School Bus Route
Foundation Poured Concrete
Locker None
Others
Pets Allowed Restricted
Listed by SOTHEBY`S INTERNATIONAL REALTY CANADA


