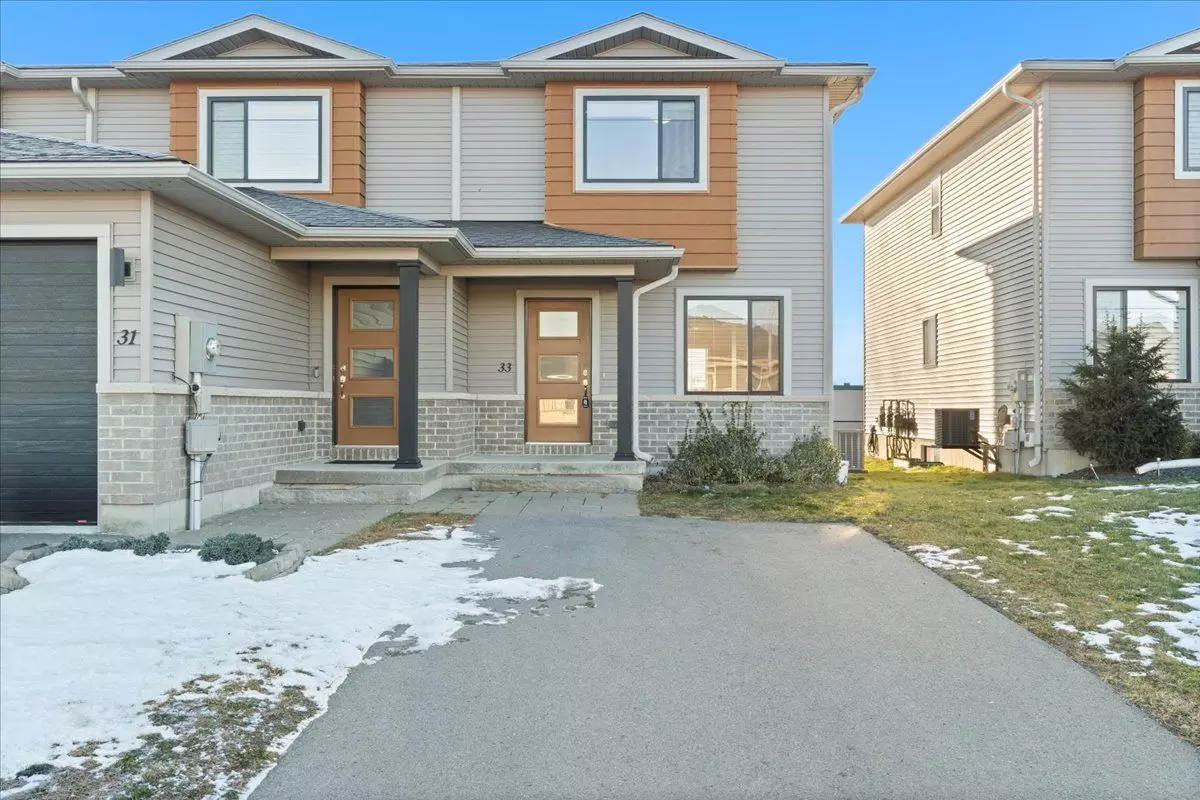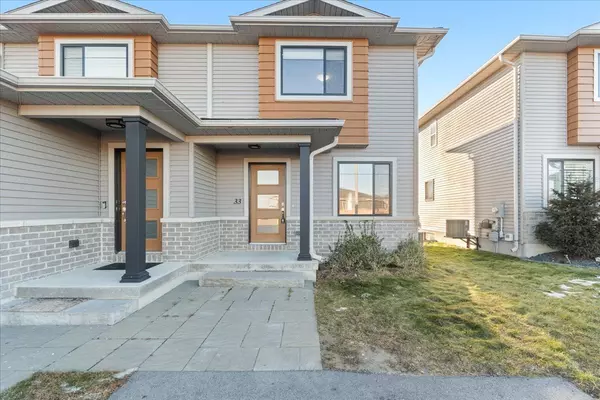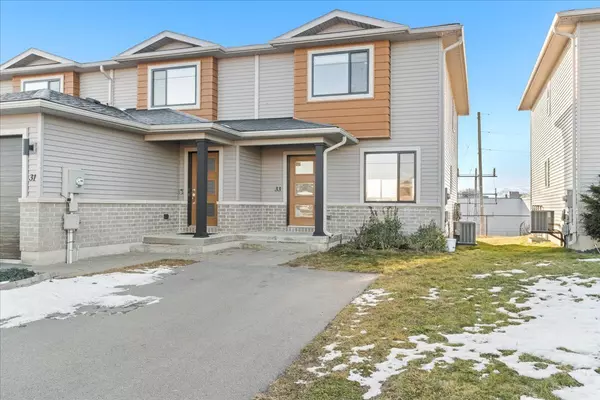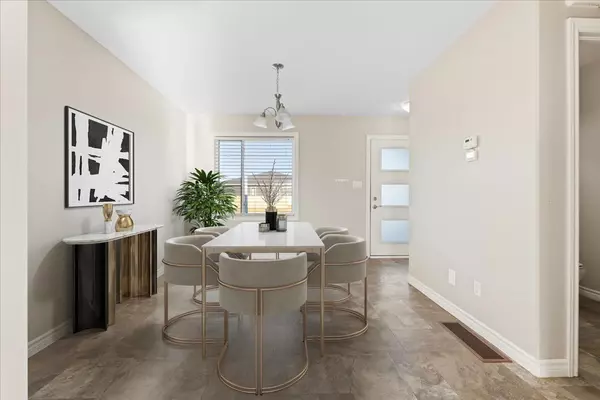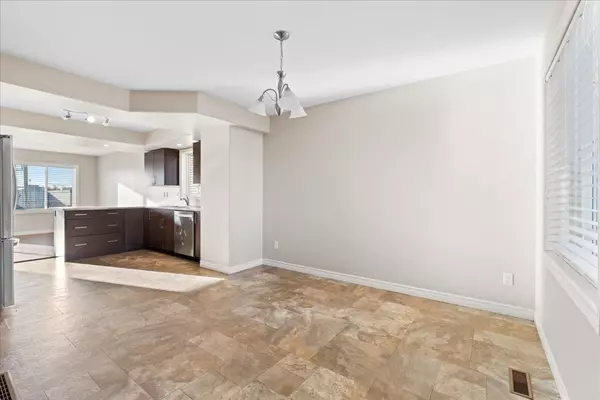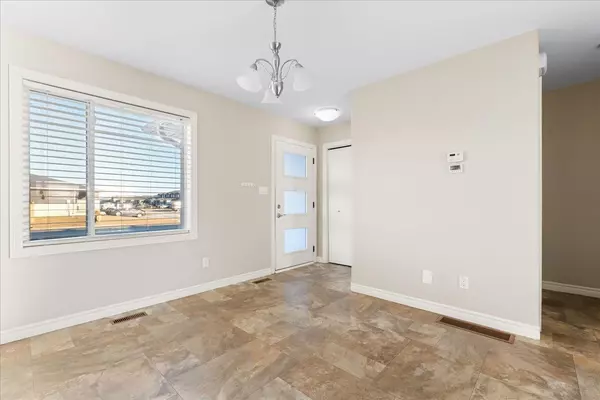REQUEST A TOUR If you would like to see this home without being there in person, select the "Virtual Tour" option and your agent will contact you to discuss available opportunities.
In-PersonVirtual Tour

$ 499,900
Est. payment | /mo
3 Beds
3 Baths
$ 499,900
Est. payment | /mo
3 Beds
3 Baths
Key Details
Property Type Townhouse
Sub Type Att/Row/Townhouse
Listing Status Pending
Purchase Type For Sale
Approx. Sqft 1100-1500
MLS Listing ID X11893991
Style 2-Storey
Bedrooms 3
Annual Tax Amount $3,594
Tax Year 2024
Property Description
Check out this trendy end-unit townhome, nestled in the highly sought-after subdivision in Belleville's west end! This 3+1 bedroom, 2.5 bathroom freehold home offers convenient, low-maintenance living and is completely move-in ready. Inside, you'll find spacious rooms with a smart layout that fits any lifestyle. Step outside to the sunny, south-facing deck, ideal for summer gatherings with a natural gas hookup ready for your BBQ. The fully finished basement is a bright and versatile space featuring a rec room, an extra bedroom with a walk-in closet, a laundry room, and a 4-piece bath, making it a great retreat for guests or teens. Don't miss out on this home wont last long!
Location
Province ON
County Hastings
Area Hastings
Rooms
Family Room Yes
Basement Finished, Full
Kitchen 1
Separate Den/Office 1
Interior
Interior Features None
Cooling Central Air
Fireplace No
Heat Source Gas
Exterior
Exterior Feature Deck, Year Round Living
Parking Features Private
Garage Spaces 3.0
Pool None
Waterfront Description None
Roof Type Asphalt Shingle
Topography Flat
Total Parking Spaces 3
Building
Unit Features Hospital,Park,Level,Public Transit
Foundation Block
Listed by ROYAL LEPAGE PROALLIANCE REALTY


