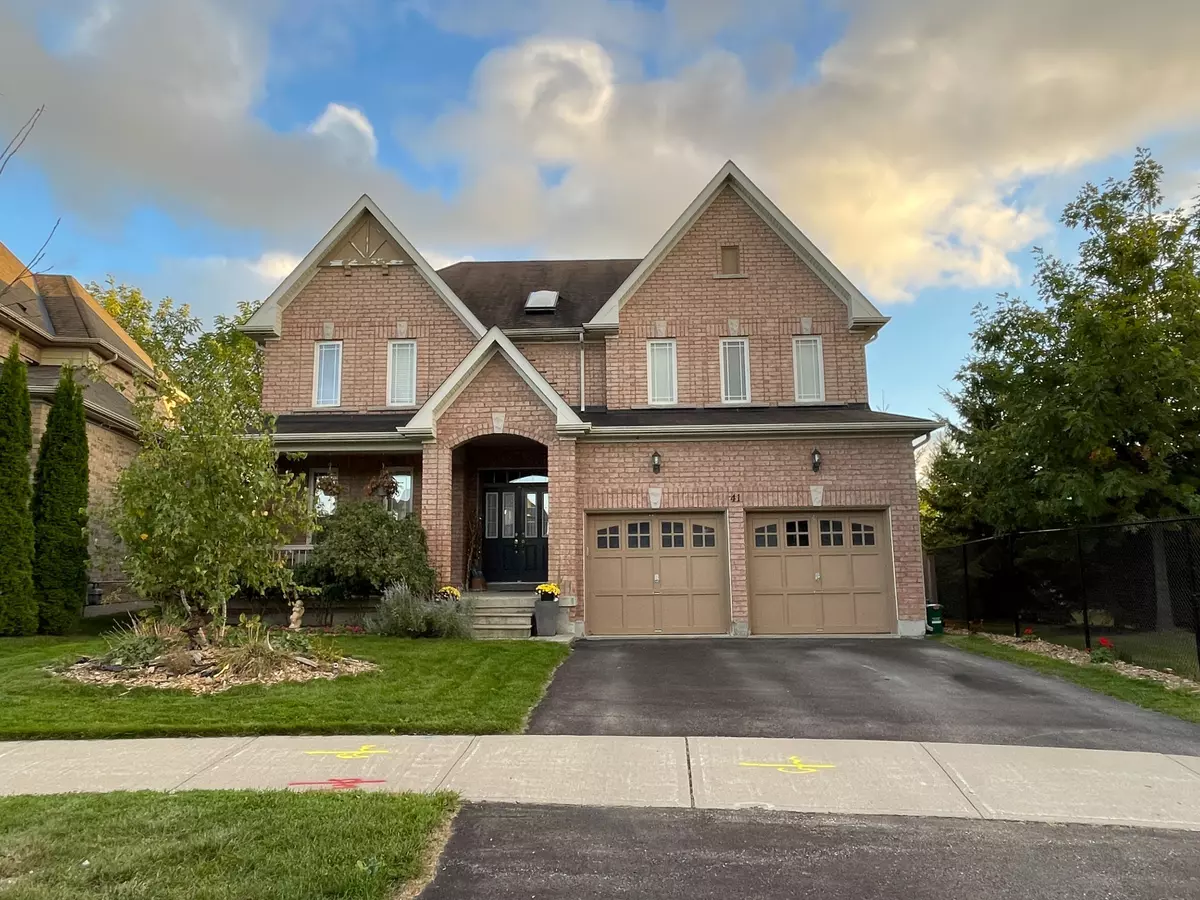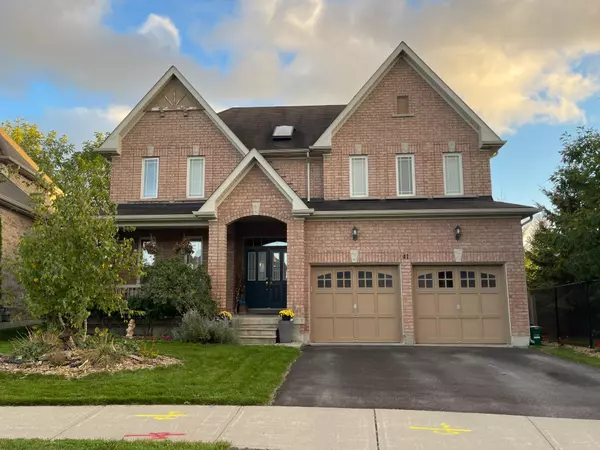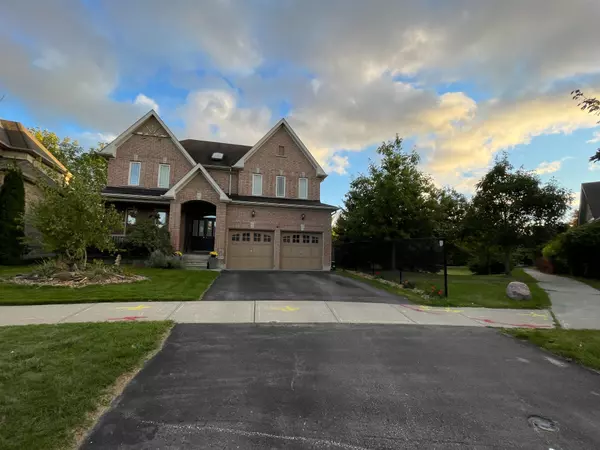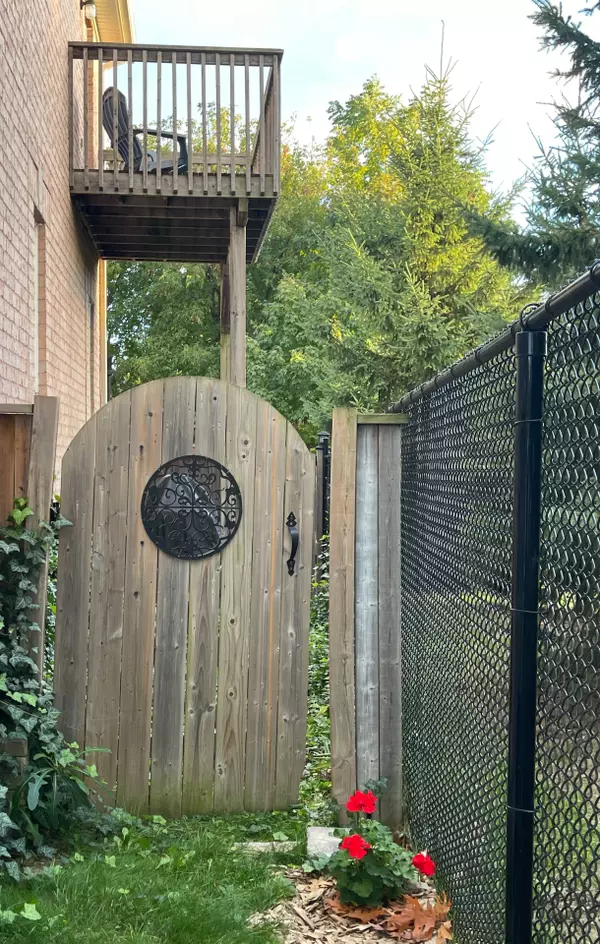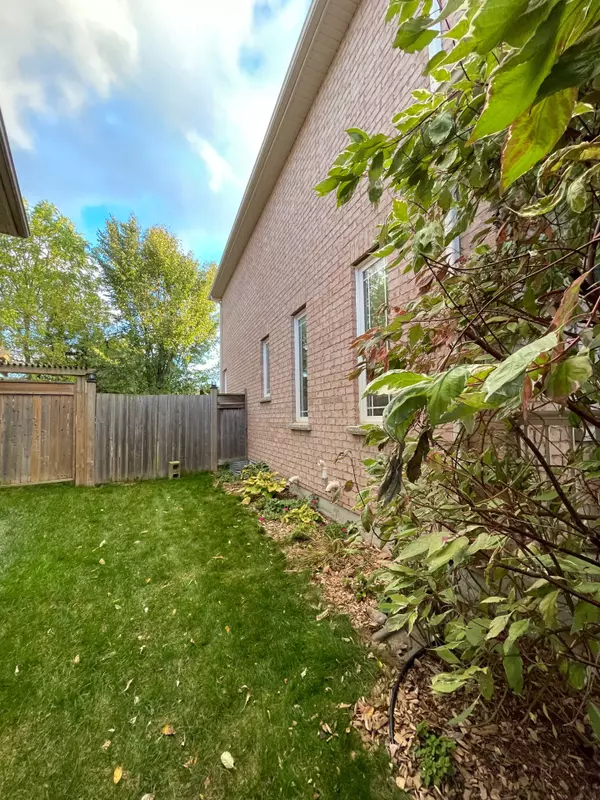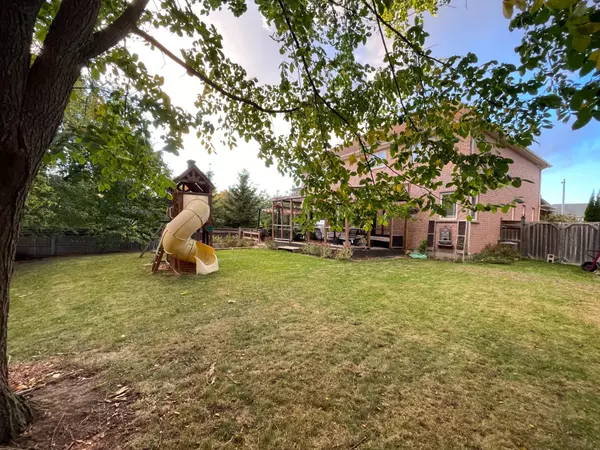
4 Beds
3 Baths
4 Beds
3 Baths
Key Details
Property Type Single Family Home
Sub Type Detached
Listing Status Active
Purchase Type For Sale
Approx. Sqft 2500-3000
MLS Listing ID N11894026
Style 2-Storey
Bedrooms 4
Annual Tax Amount $6,233
Tax Year 2024
Property Description
Location
Province ON
County York
Community Keswick North
Area York
Region Keswick North
City Region Keswick North
Rooms
Family Room Yes
Basement Full, Unfinished
Kitchen 2
Interior
Interior Features Auto Garage Door Remote, None, Rough-In Bath, Sump Pump, Upgraded Insulation, Water Heater
Cooling Central Air
Fireplaces Type Family Room, Natural Gas
Fireplace Yes
Heat Source Gas
Exterior
Exterior Feature Patio
Parking Features Private Double
Garage Spaces 4.0
Pool None
Roof Type Asphalt Shingle
Total Parking Spaces 6
Building
Unit Features Cul de Sac/Dead End,Fenced Yard,Park,Public Transit,Rec./Commun.Centre,School Bus Route
Foundation Poured Concrete


