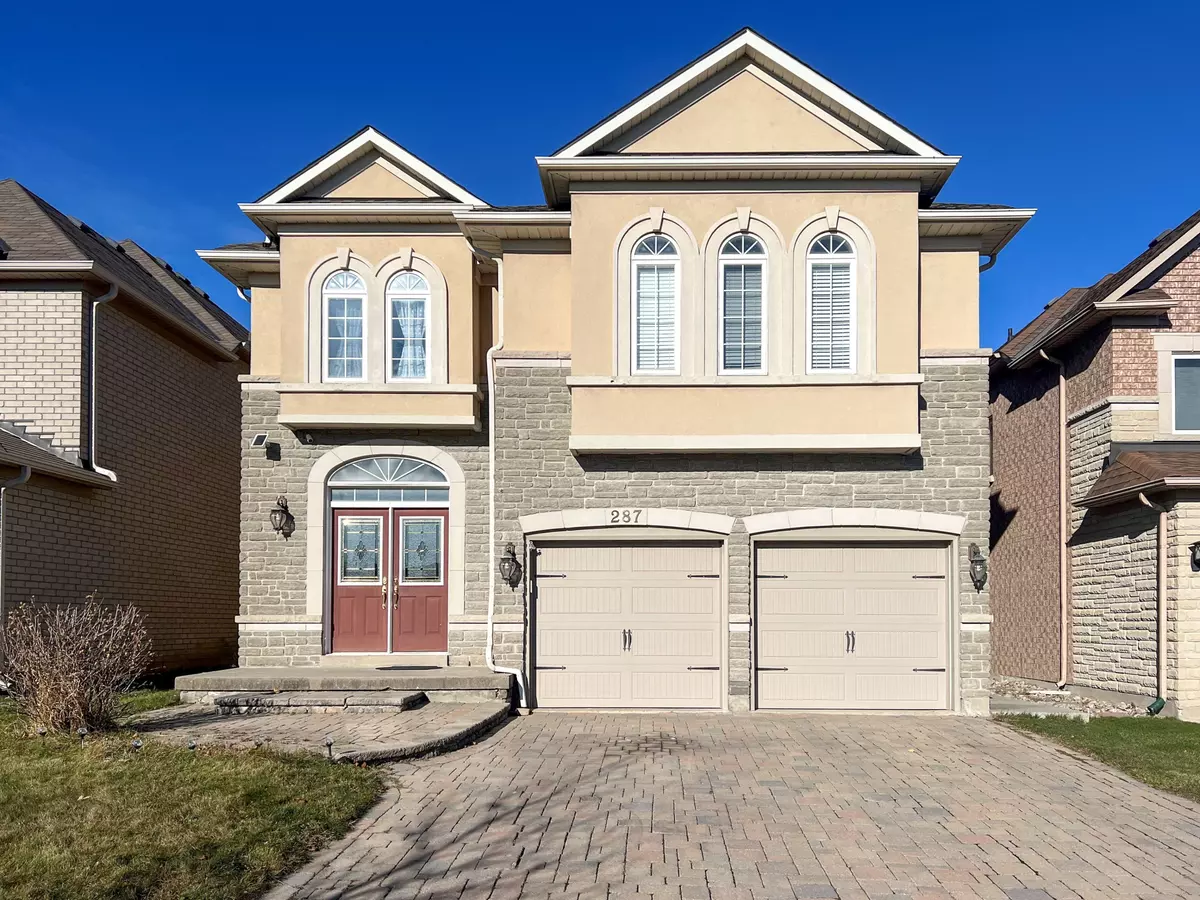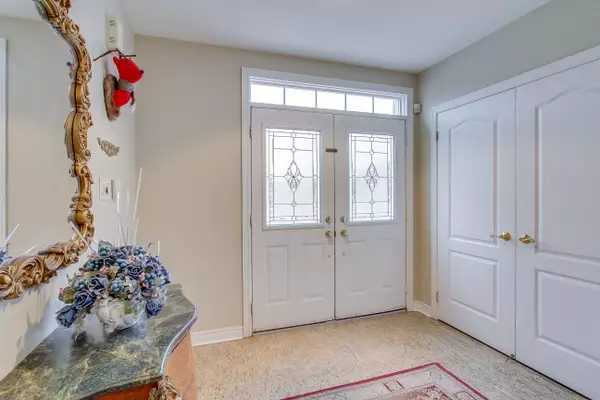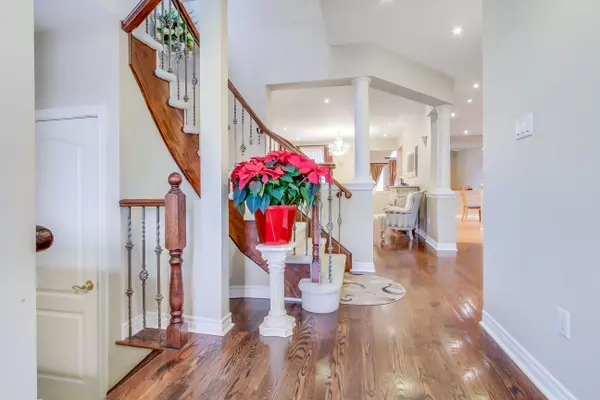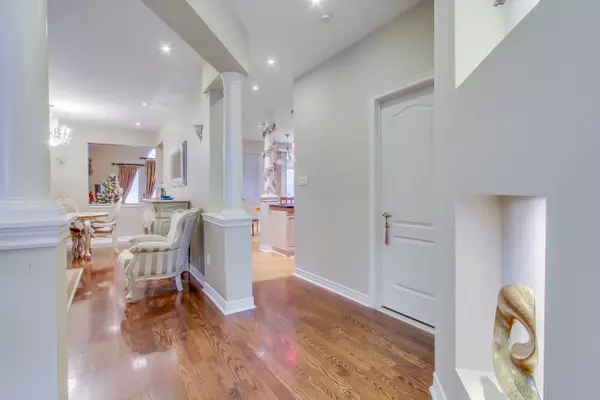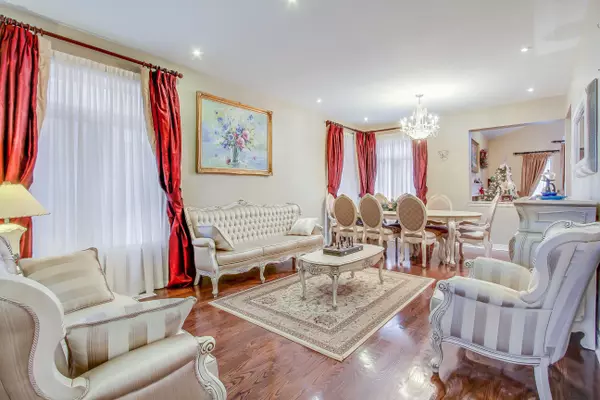REQUEST A TOUR If you would like to see this home without being there in person, select the "Virtual Tour" option and your agent will contact you to discuss available opportunities.
In-PersonVirtual Tour

$ 2,099,000
Est. payment | /mo
4 Beds
5 Baths
$ 2,099,000
Est. payment | /mo
4 Beds
5 Baths
Key Details
Property Type Single Family Home
Sub Type Detached
Listing Status Active
Purchase Type For Sale
MLS Listing ID N11883584
Style 2-Storey
Bedrooms 4
Annual Tax Amount $7,960
Tax Year 2024
Property Description
MUST SEE! This Luxury Property Was Former Model Home,$$$ In Upgrades Shows Great W/Stone Exterior, Mature Landscaping, Interlocking Walk-Way Patio. Sunken Foyer W/Leaded Beveled Double Dr Entry; Oak Circular Stairs With Metal Pickets. Hardwood floor throughout with open concept living/dining room. Modern kitchen with updated granite countertop & splash back, Family Sized Kitchen W/ Centre Island, Built-In Appliances, Pot Lights, Breakfast Bar& W/O To Sundeck. interlocked stone driveway, updated Furnace, Air conditioner, Stove, Fridge, Roof, Garage door, and so much more! Top ranking IB Bayview S.S. & Richmond Rose P.S. Steps to park, transit, Hwy404, restaurants, grocery, community centre, etc. Move in ready
Location
Province ON
County York
Community Rouge Woods
Area York
Region Rouge Woods
City Region Rouge Woods
Rooms
Family Room Yes
Basement Finished
Kitchen 1
Interior
Interior Features Auto Garage Door Remote
Heating Yes
Cooling Central Air
Fireplace Yes
Heat Source Gas
Exterior
Parking Features Private
Garage Spaces 4.0
Pool None
Roof Type Asphalt Shingle
Total Parking Spaces 4
Building
Foundation Concrete
Listed by ROYAL LEPAGE GOLDEN RIDGE REALTY


