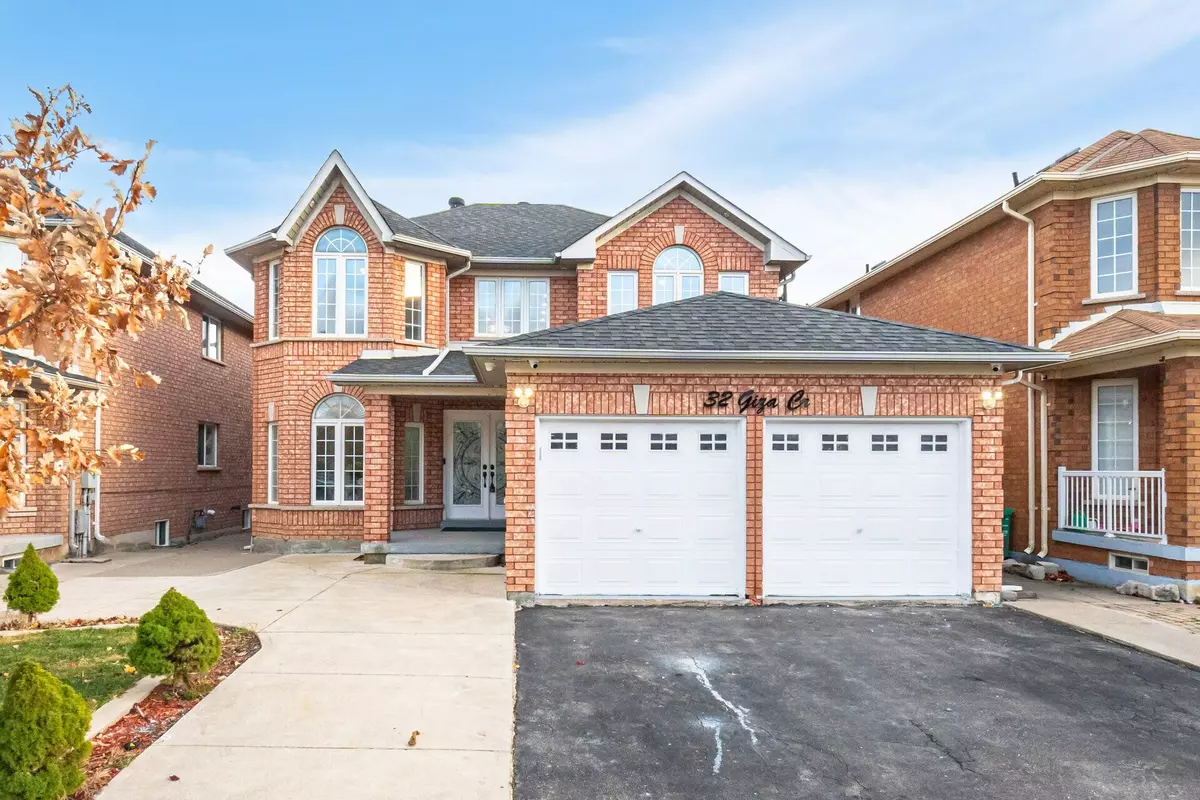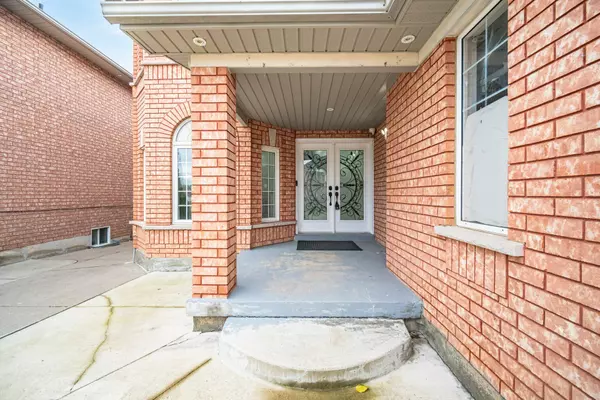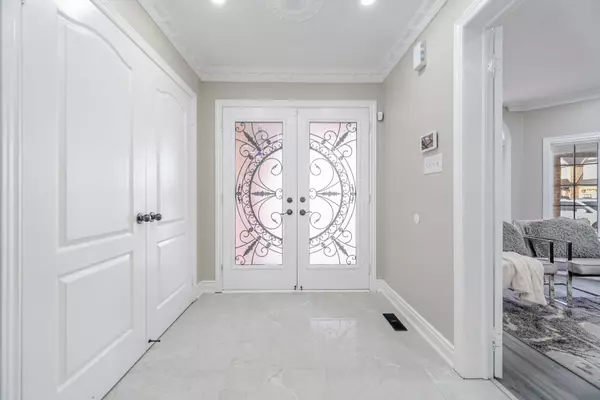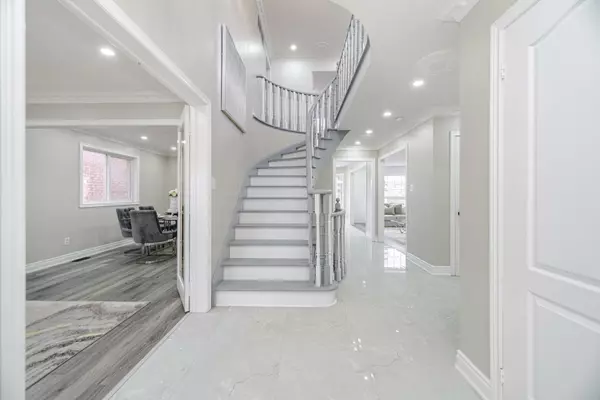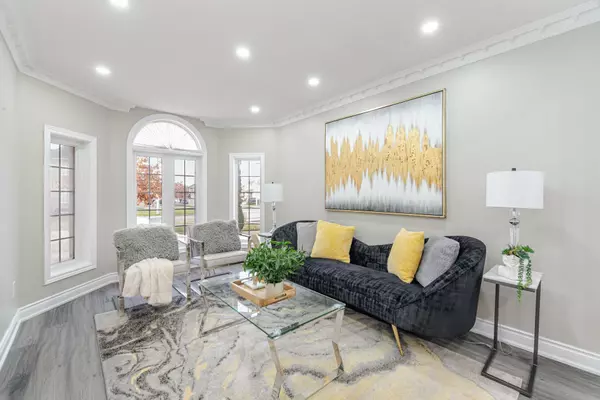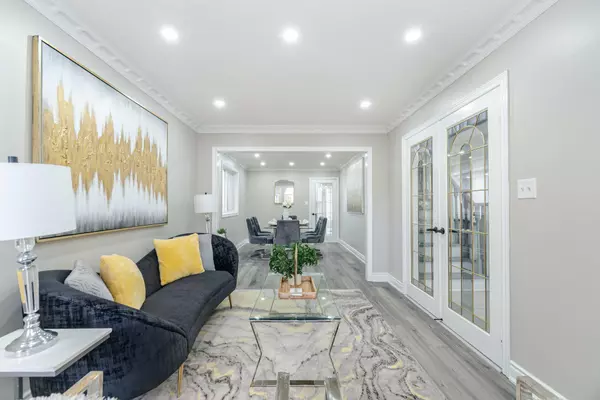REQUEST A TOUR If you would like to see this home without being there in person, select the "Virtual Tour" option and your agent will contact you to discuss available opportunities.
In-PersonVirtual Tour

$ 1,389,000
Est. payment | /mo
4 Beds
5 Baths
$ 1,389,000
Est. payment | /mo
4 Beds
5 Baths
Key Details
Property Type Single Family Home
Sub Type Detached
Listing Status Active
Purchase Type For Sale
MLS Listing ID W11894174
Style 2-Storey
Bedrooms 4
Annual Tax Amount $7,272
Tax Year 2024
Property Description
Discover a beautifully upgraded 4+ bedroom, 5-bathroom jewel in Brampton's prestigious Sandringham-Wellington area. Every inch of this home showcases meticulous renovations, with a kitchen that delights featuring built-in appliances, quartz countertops, and a stylish backsplash. Enjoy versatile living spaces with separate living, dining, and family rooms. This home has a double-door entry, a double car garage, and a huge driveway with 4+ car parking. Pot lights throughout add a modern charm, and the finished basement apartment, complete with 3 bedrooms, a full bathroom, kitchen, and living space, offers an excellent income-generating opportunity. Located close to Highway 410, Trinity Common, schools, hospitals, parks, and more, this home epitomizes convenience and luxury. Move in and experience the best of Brampton living!
Location
Province ON
County Peel
Community Sandringham-Wellington
Area Peel
Region Sandringham-Wellington
City Region Sandringham-Wellington
Rooms
Family Room Yes
Basement Finished, Separate Entrance
Kitchen 2
Separate Den/Office 3
Interior
Interior Features Central Vacuum
Cooling Central Air
Fireplace Yes
Heat Source Gas
Exterior
Parking Features Private Double
Garage Spaces 4.0
Pool None
Roof Type Shingles
Total Parking Spaces 6
Building
Unit Features Park,Rec./Commun.Centre,School
Foundation Concrete
Listed by RE/MAX REALTY SPECIALISTS INC.


