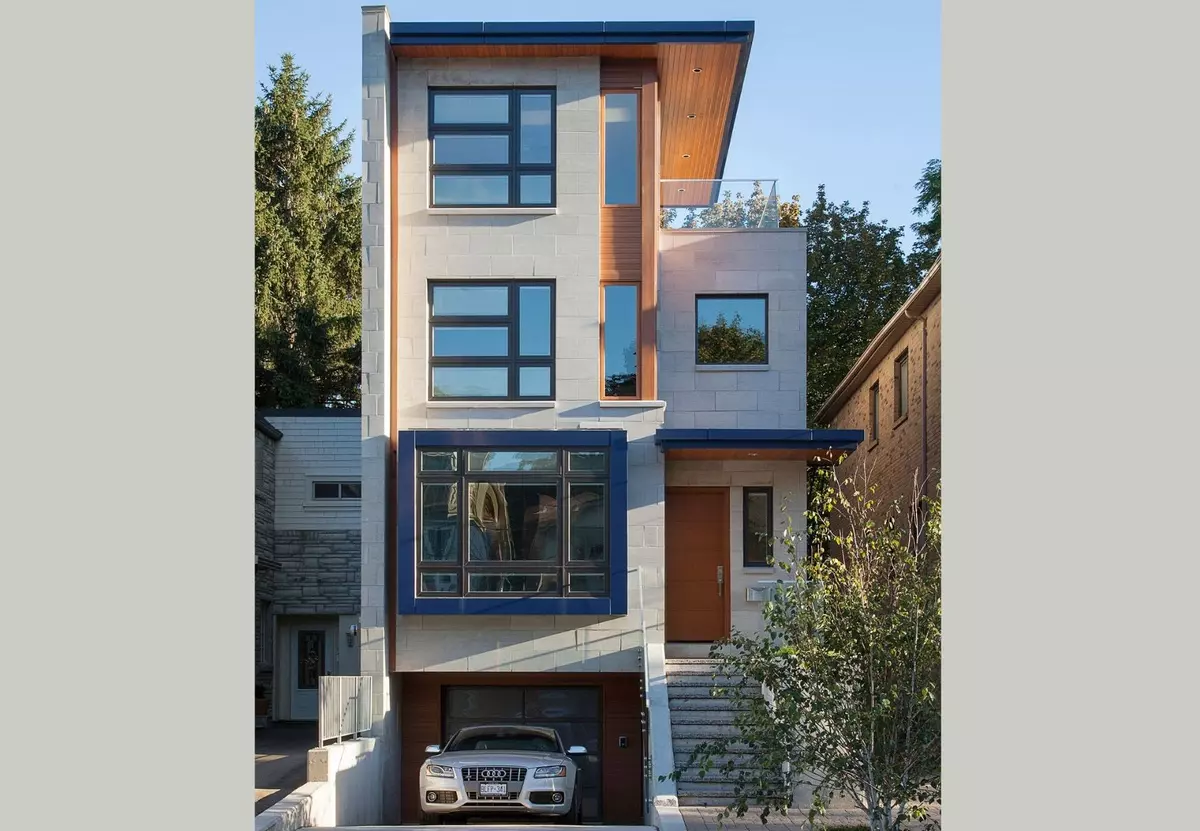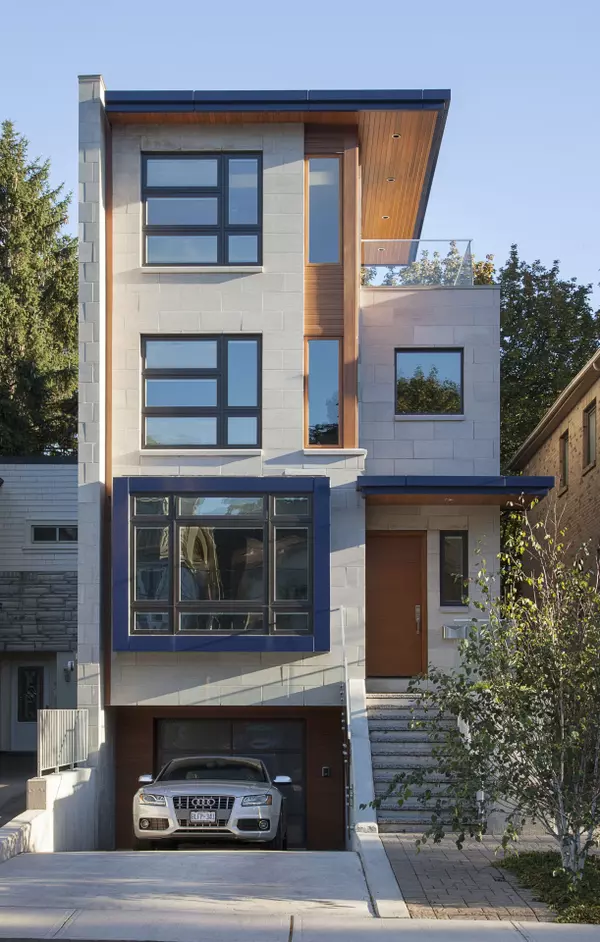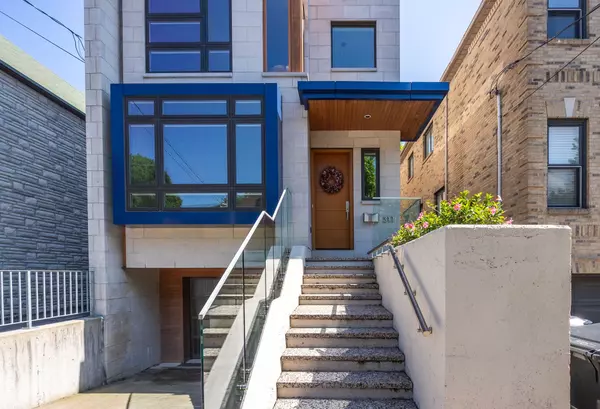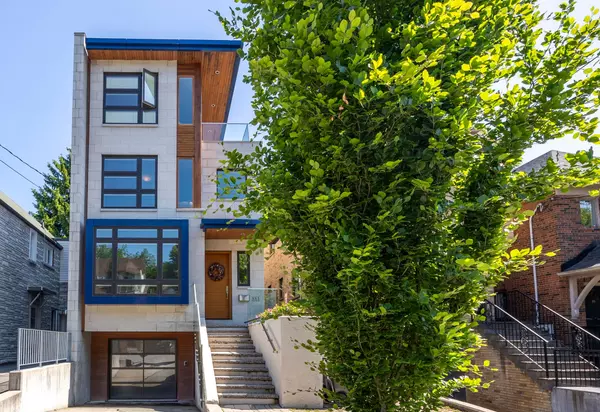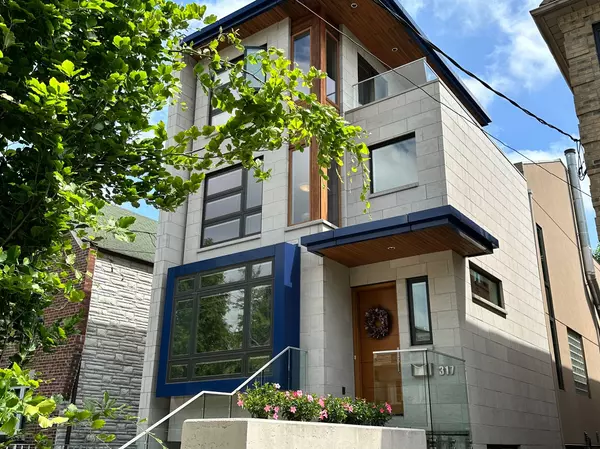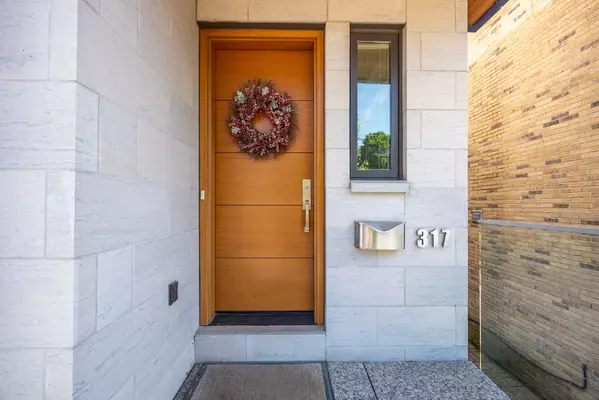
4 Beds
5 Baths
4 Beds
5 Baths
Key Details
Property Type Single Family Home
Sub Type Detached
Listing Status Active
Purchase Type For Sale
Approx. Sqft 3000-3500
MLS Listing ID C11894376
Style 3-Storey
Bedrooms 4
Annual Tax Amount $14,970
Tax Year 2024
Property Description
Location
Province ON
County Toronto
Community Mount Pleasant East
Area Toronto
Region Mount Pleasant East
City Region Mount Pleasant East
Rooms
Family Room Yes
Basement Finished with Walk-Out, Separate Entrance
Kitchen 1
Separate Den/Office 1
Interior
Interior Features Atrium, Auto Garage Door Remote, Built-In Oven, Countertop Range, Floor Drain, On Demand Water Heater, Separate Heating Controls, Storage, Sump Pump
Cooling Central Air
Fireplaces Type Family Room, Wood
Fireplace Yes
Heat Source Gas
Exterior
Exterior Feature Deck, Patio, Privacy
Parking Features Private
Garage Spaces 2.0
Pool None
View Garden, Trees/Woods
Roof Type Asphalt Shingle,Flat,Membrane
Topography Flat
Total Parking Spaces 3
Building
Unit Features Cul de Sac/Dead End,Hospital,Park,School,Wooded/Treed,Public Transit
Foundation Concrete
Others
Security Features Alarm System,Carbon Monoxide Detectors


