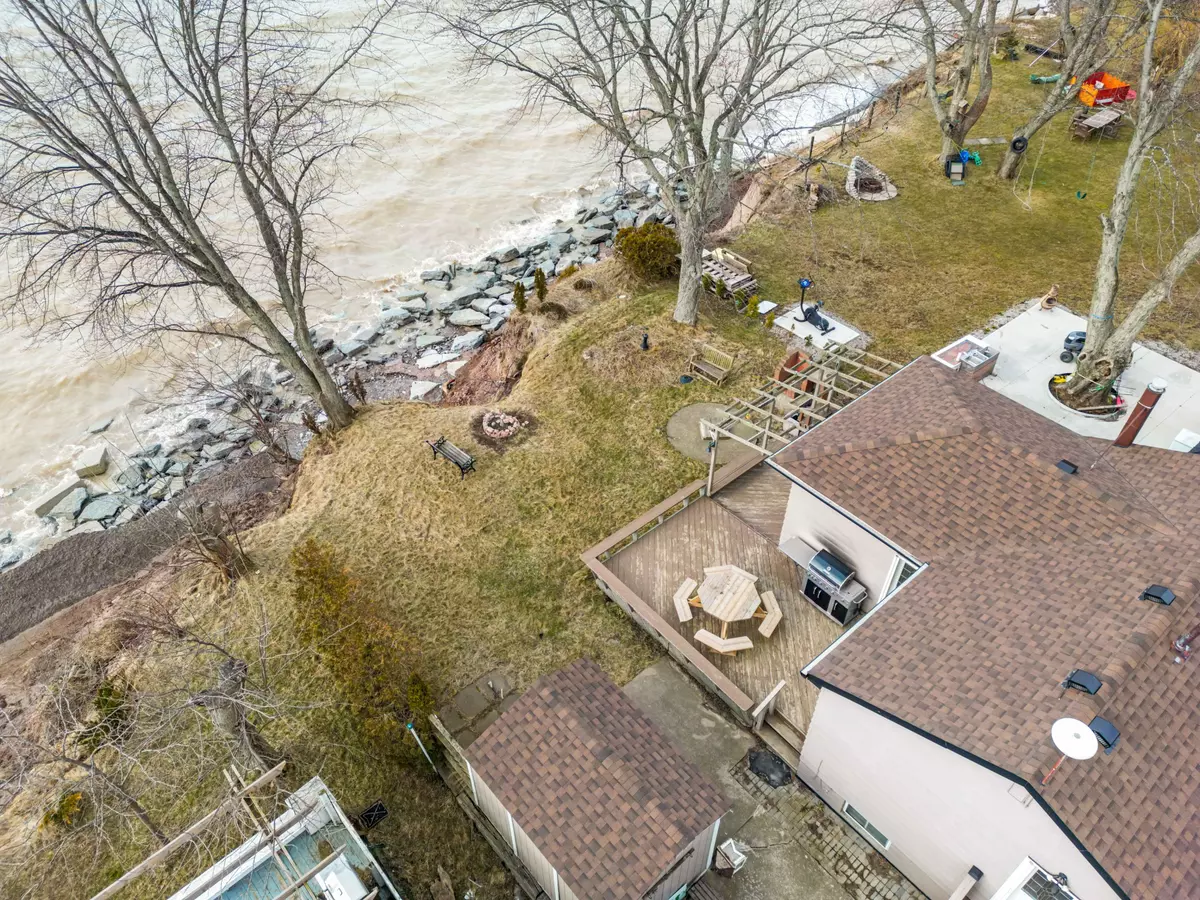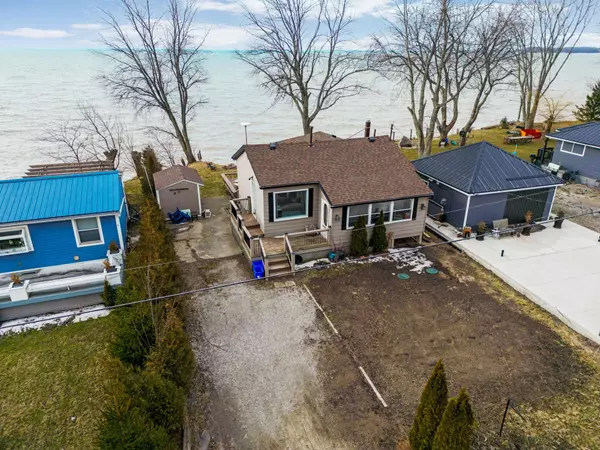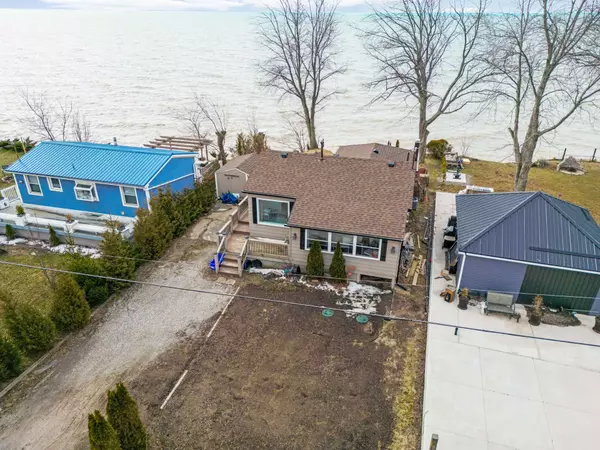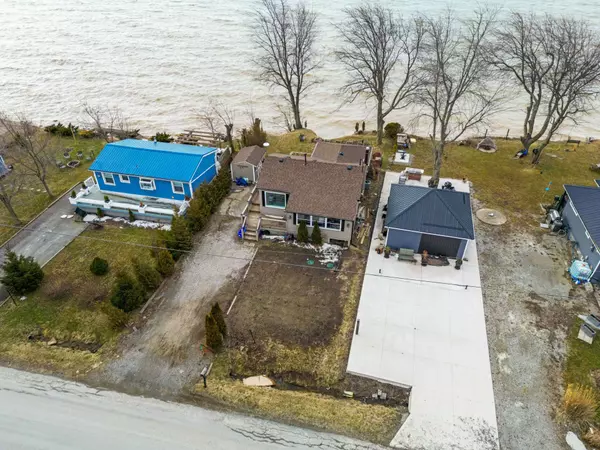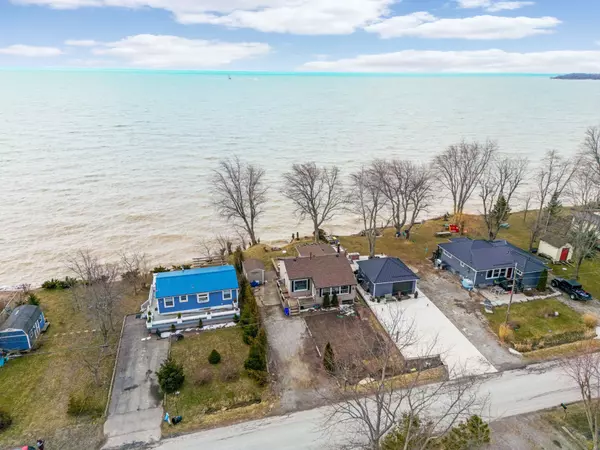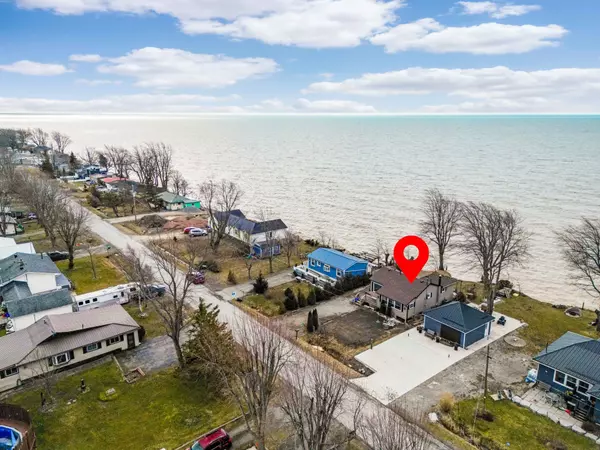REQUEST A TOUR If you would like to see this home without being there in person, select the "Virtual Tour" option and your agent will contact you to discuss available opportunities.
In-PersonVirtual Tour

$ 439,900
Est. payment | /mo
5 Beds
1 Bath
$ 439,900
Est. payment | /mo
5 Beds
1 Bath
Key Details
Property Type Single Family Home
Sub Type Detached
Listing Status Active
Purchase Type For Sale
Approx. Sqft 700-1100
MLS Listing ID X11894483
Style Bungalow
Bedrooms 5
Annual Tax Amount $2,387
Tax Year 2023
Property Description
Year Round Property With Picturesque Views Of Mohawk Point Lighthouse On Lake Erie. This property Can Easily Sleep 10+ Awesome Rental Income potential Perfect For Weekend Getaways. Main Floor Bedroom, Bath & Sun filled Living & Dining Area With Stunning Views W/O to Wrap Around Sun Porch, Mature Trees & Firepit. Lower Level Features 3 Additional Bedrooms And Entertainment Area. Minutes to Marina, Dining, Grand River, Port Colborne, Short Drive to US Border.
Location
Province ON
County Haldimand
Community Haldimand
Area Haldimand
Region Haldimand
City Region Haldimand
Rooms
Family Room No
Basement Finished, Full
Kitchen 1
Separate Den/Office 3
Interior
Interior Features None
Cooling Central Air
Inclusions The seller is willing to negotiate the replacement cost for retaining wall.
Exterior
Parking Features Private Double
Garage Spaces 4.0
Pool None
Roof Type Unknown
Total Parking Spaces 4
Building
Foundation Unknown
Listed by RE/MAX REALTY SPECIALISTS INC.


