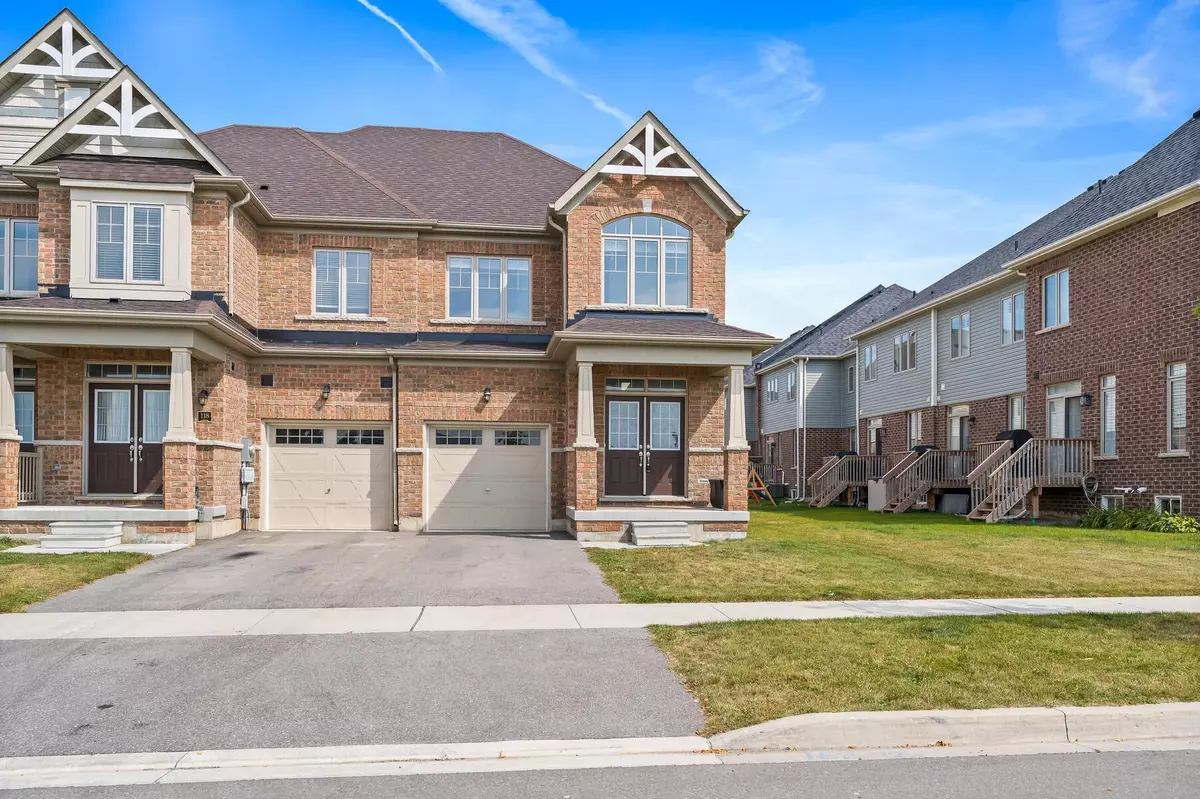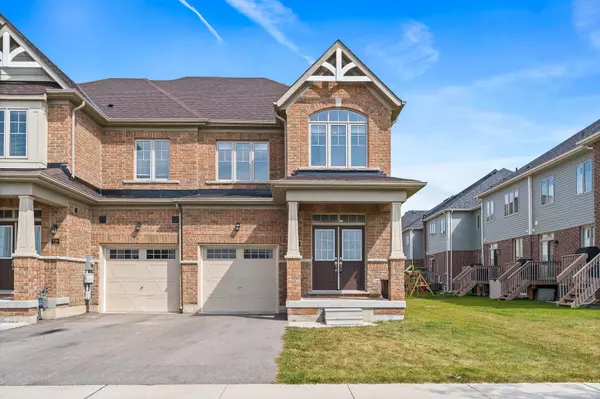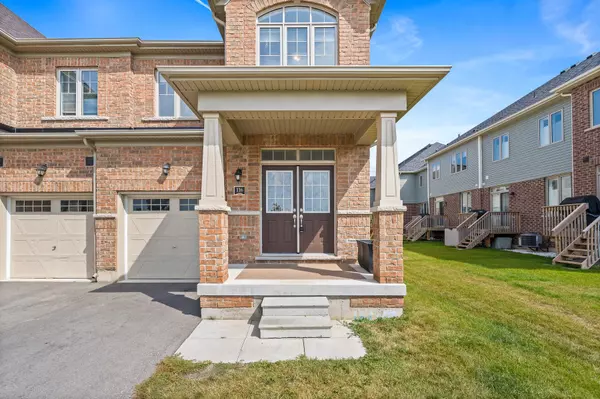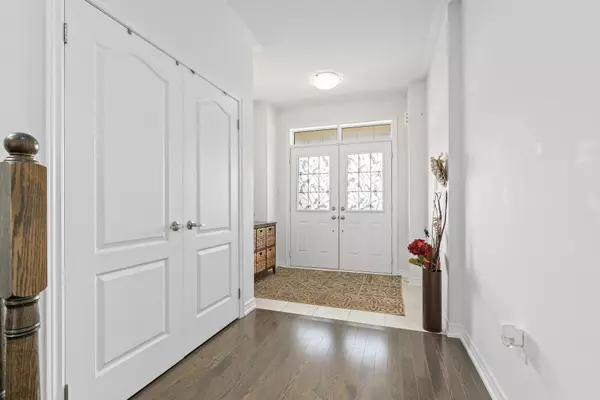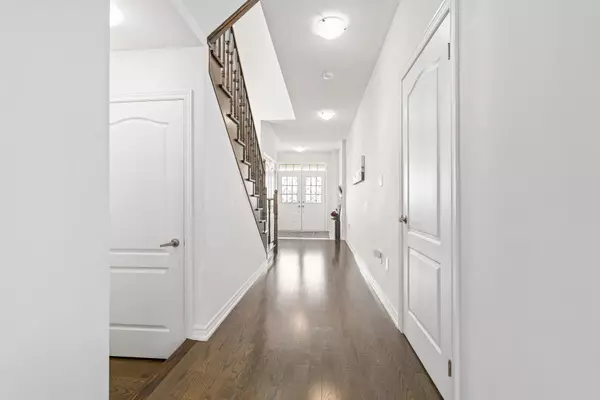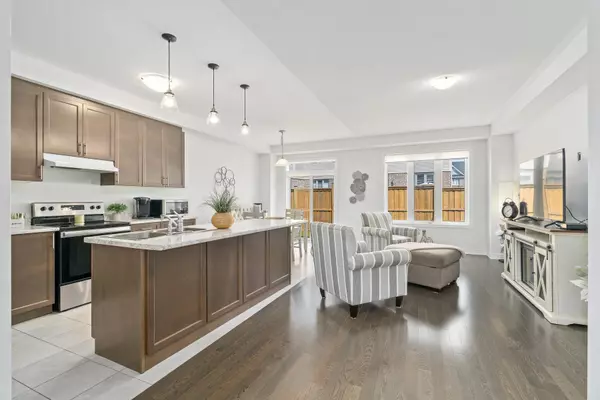REQUEST A TOUR If you would like to see this home without being there in person, select the "Virtual Tour" option and your agent will contact you to discuss available opportunities.
In-PersonVirtual Tour

$ 799,000
Est. payment | /mo
3 Beds
3 Baths
$ 799,000
Est. payment | /mo
3 Beds
3 Baths
Key Details
Property Type Townhouse
Sub Type Att/Row/Townhouse
Listing Status Active
Purchase Type For Sale
Approx. Sqft 1500-2000
MLS Listing ID X11895026
Style 2-Storey
Bedrooms 3
Annual Tax Amount $4,182
Tax Year 2024
Property Description
Fabulous freehold end unit townhome in an awesome family friendly neighbourhood close to schools and parks. You will love the open concept floor plan all in neutral tones, and great choices in cabinetry and flooring. There is a centre island/breakfast bar and stainless steel appliances in the modern kitchen. The primary bedroom boasts two walk-in closets and a great ensuite with double sinks and a huge gorgeous walk-in shower. The large laundry room is conveniently located on the second floor. The lower level is unfinished and ideally laid out for a huge rec room. You can access the garage from inside the house into a mudroom. Its the perfect townhome with prime layout, location and an affordable price! Shows beautifully and in mint condition!
Location
Province ON
County Wellington
Community Rockwood
Area Wellington
Region Rockwood
City Region Rockwood
Rooms
Family Room No
Basement Unfinished
Kitchen 1
Interior
Interior Features Other, Water Softener
Cooling Central Air
Fireplace No
Heat Source Gas
Exterior
Parking Features Private
Garage Spaces 1.0
Pool None
Roof Type Asphalt Shingle
Total Parking Spaces 2
Building
Unit Features Arts Centre,Library,Park,Place Of Worship,Rec./Commun.Centre,School
Foundation Poured Concrete
Listed by ROYAL LEPAGE MEADOWTOWNE REALTY


