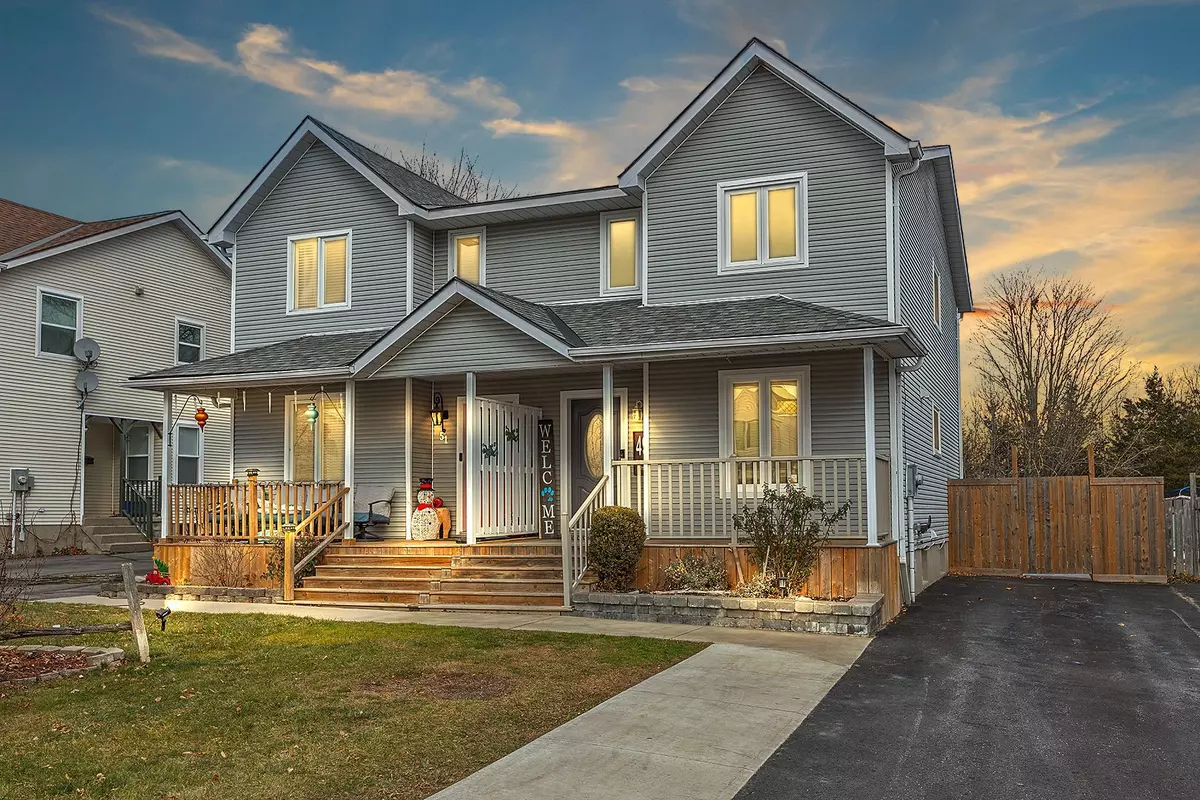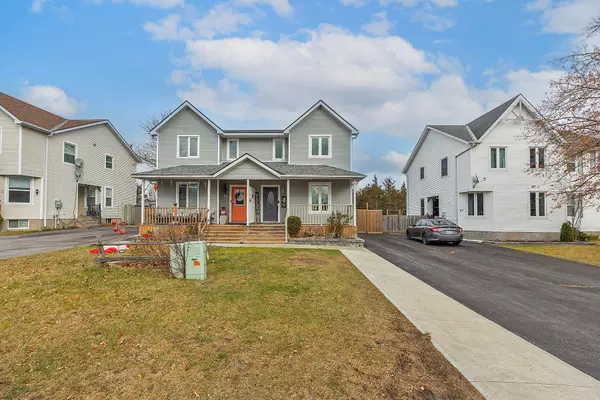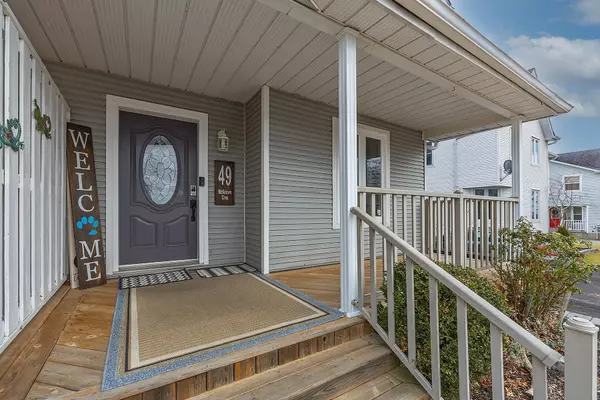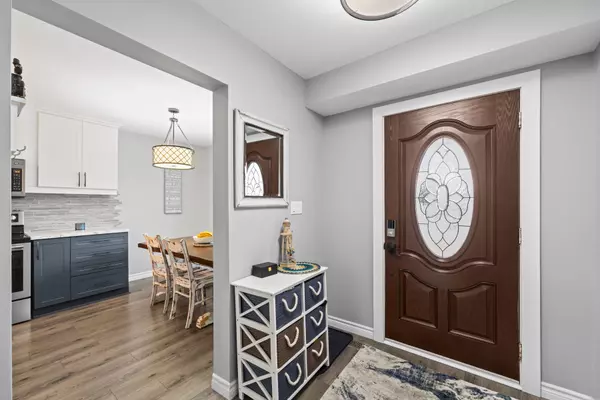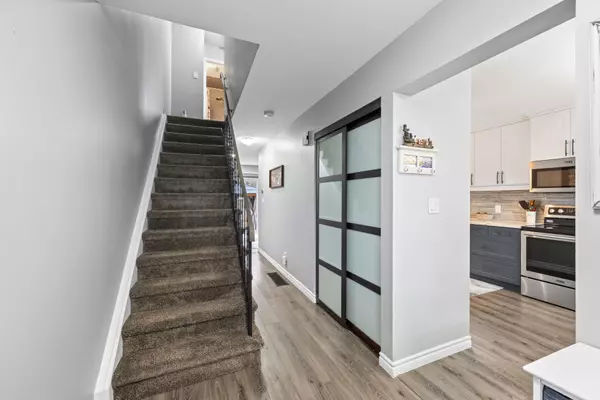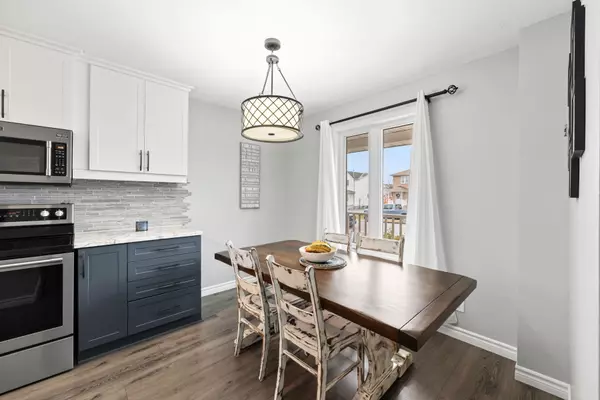REQUEST A TOUR If you would like to see this home without being there in person, select the "Virtual Tour" option and your agent will contact you to discuss available opportunities.
In-PersonVirtual Tour

$ 499,900
Est. payment | /mo
3 Beds
2 Baths
$ 499,900
Est. payment | /mo
3 Beds
2 Baths
Key Details
Property Type Single Family Home
Sub Type Semi-Detached
Listing Status Active
Purchase Type For Sale
Approx. Sqft 1100-1500
MLS Listing ID X11895225
Style 2-Storey
Bedrooms 3
Annual Tax Amount $3,227
Tax Year 2024
Property Description
This beautifully updated semi-detached two story is perfect and ready to go! Featuring 3 beds, 2 full baths, modern kitchen with bright dining area, main floor family room, it is sure to please! On the upper level you will find 3 spacious bedrooms and a beautiful bathroom with upgraded ceramic tile. Down to the fully finished lower level that completes the home top to bottom, you will find a huge rec room and second full bathroom. The backyard is fully fenced with no rear neighbours, just a wooded area which results in such a private lot! It also has a new custom stamped concrete patio with walkway to complete this amazing outdoor space. There are so many upgrades that you will love, making it a move-in ready home! Close to schools and additional amenities that are not too far away, this home is a great opportunity for anyone looking to settle in a mature and well developed area & neighbourhood!
Location
Province ON
County Lennox & Addington
Community Amherstview
Area Lennox & Addington
Region Amherstview
City Region Amherstview
Rooms
Family Room Yes
Basement Finished, Full
Kitchen 1
Interior
Interior Features None
Cooling Central Air
Fireplace No
Heat Source Gas
Exterior
Exterior Feature Porch
Parking Features Private
Garage Spaces 4.0
Pool None
Roof Type Asphalt Shingle
Total Parking Spaces 4
Building
Unit Features Level,School,Wooded/Treed
Foundation Block
Listed by RE/MAX FINEST REALTY INC., BROKERAGE


