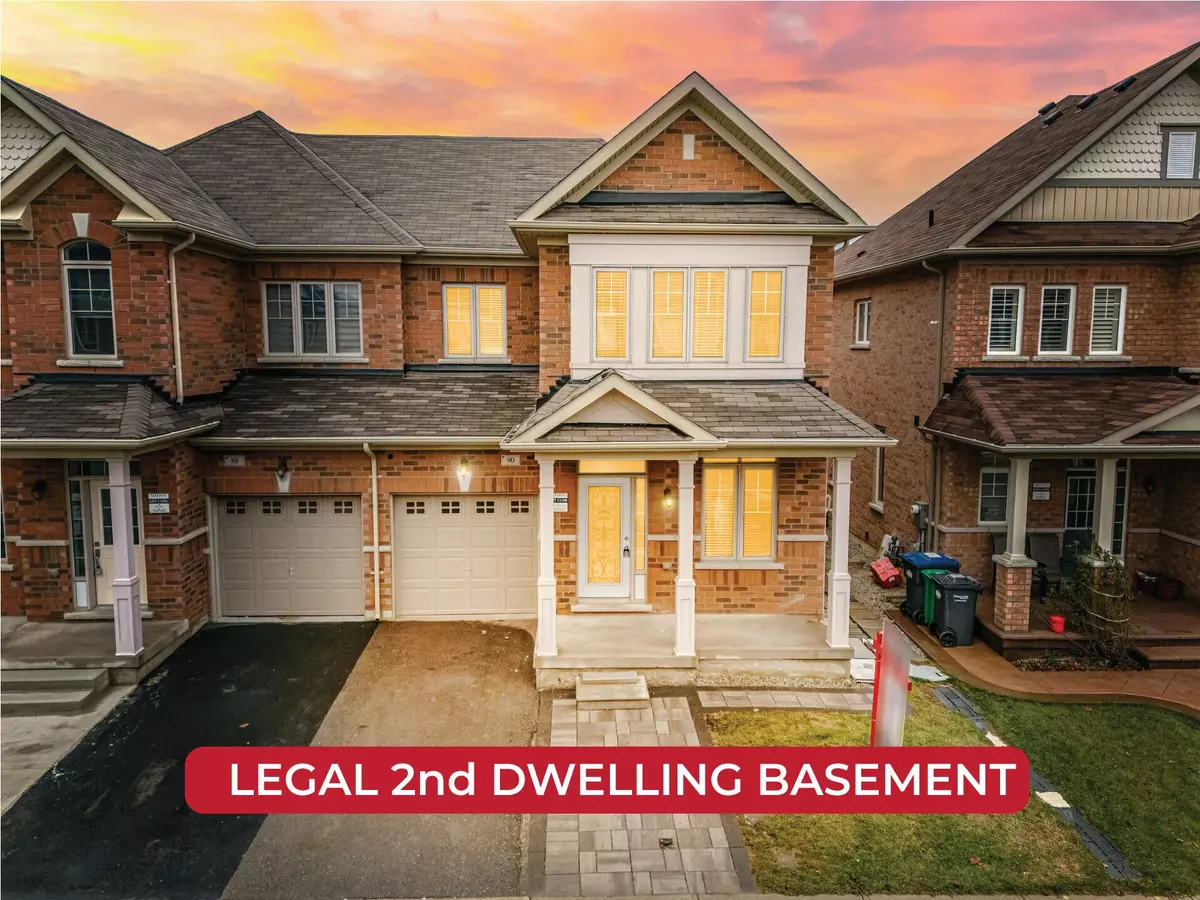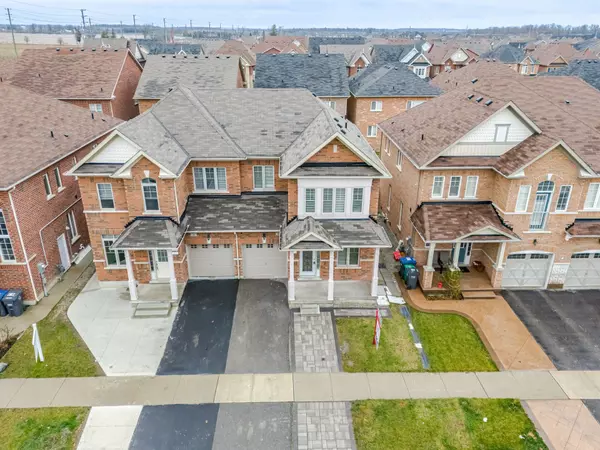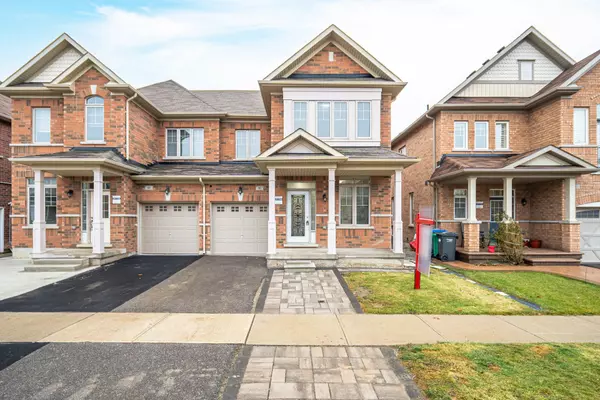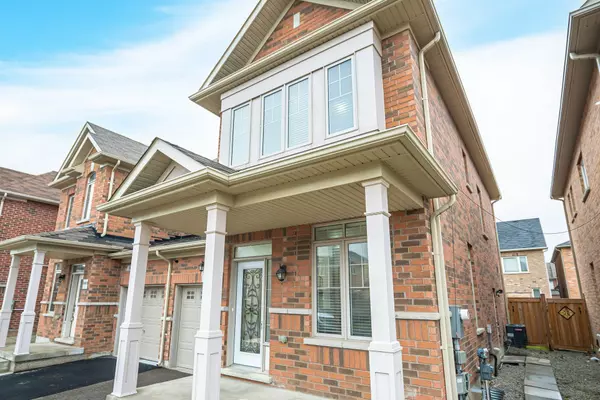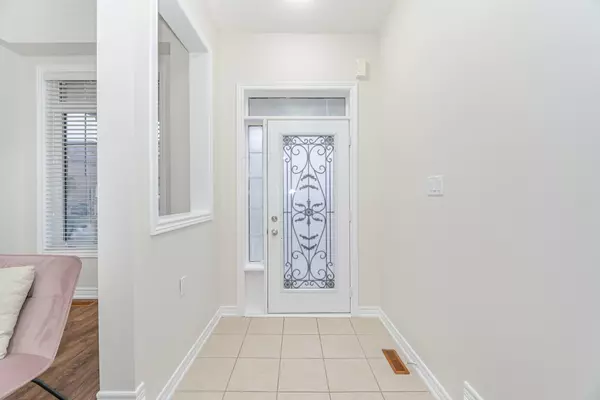REQUEST A TOUR If you would like to see this home without being there in person, select the "Virtual Tour" option and your advisor will contact you to discuss available opportunities.
In-PersonVirtual Tour

$ 999,999
Est. payment | /mo
3 Beds
4 Baths
$ 999,999
Est. payment | /mo
3 Beds
4 Baths
Key Details
Property Type Single Family Home
Sub Type Semi-Detached
Listing Status Active
Purchase Type For Sale
MLS Listing ID W11895294
Style 2-Storey
Bedrooms 3
Annual Tax Amount $4,988
Tax Year 2023
Property Description
Welcome to this gorgeous & beautifully maintained 3+1 bedroom, 4 washroom with LEGAL 2nd DWELLING BASEMENT semi-detached home in the high-demand Credit view Rd & Mayfield Rd area. This FRESHLY PAINTED well-kept home offers 4-car parking (3 driveway, 1 garage), an Upgraded Full Panel Front Door leads to main floor with a spacious living/dining area, powder room, and an open-concept kitchen with stainless steel appliances, ample cabinetry, and a breakfast area with walkout to the backyard perfect for summer gatherings. The second floor features a primary bedroom with a walk-in closet and 4-pc ensuite, plus two additional bedrooms with large closets, windows, a shared 3-pc bath and also a Laundry room on second floor. The *LEGAL 2nd DWELLING BASEMENT* includes a separate entrance, separate laundry, living room with pot lights, kitchen with stainless steel appliances, a bedroom with closet & windows, and a 3-pc bath. Don't miss this incredible opportunity!
Location
Province ON
County Peel
Community Northwest Brampton
Area Peel
Region Northwest Brampton
City Region Northwest Brampton
Rooms
Family Room No
Basement Separate Entrance, Apartment
Kitchen 2
Separate Den/Office 1
Interior
Interior Features Water Heater
Cooling Central Air
Fireplace No
Heat Source Gas
Exterior
Parking Features Private
Garage Spaces 3.0
Pool None
Roof Type Shingles
Total Parking Spaces 4
Building
Foundation Concrete
Listed by RE/MAX REALTY SPECIALISTS INC.


