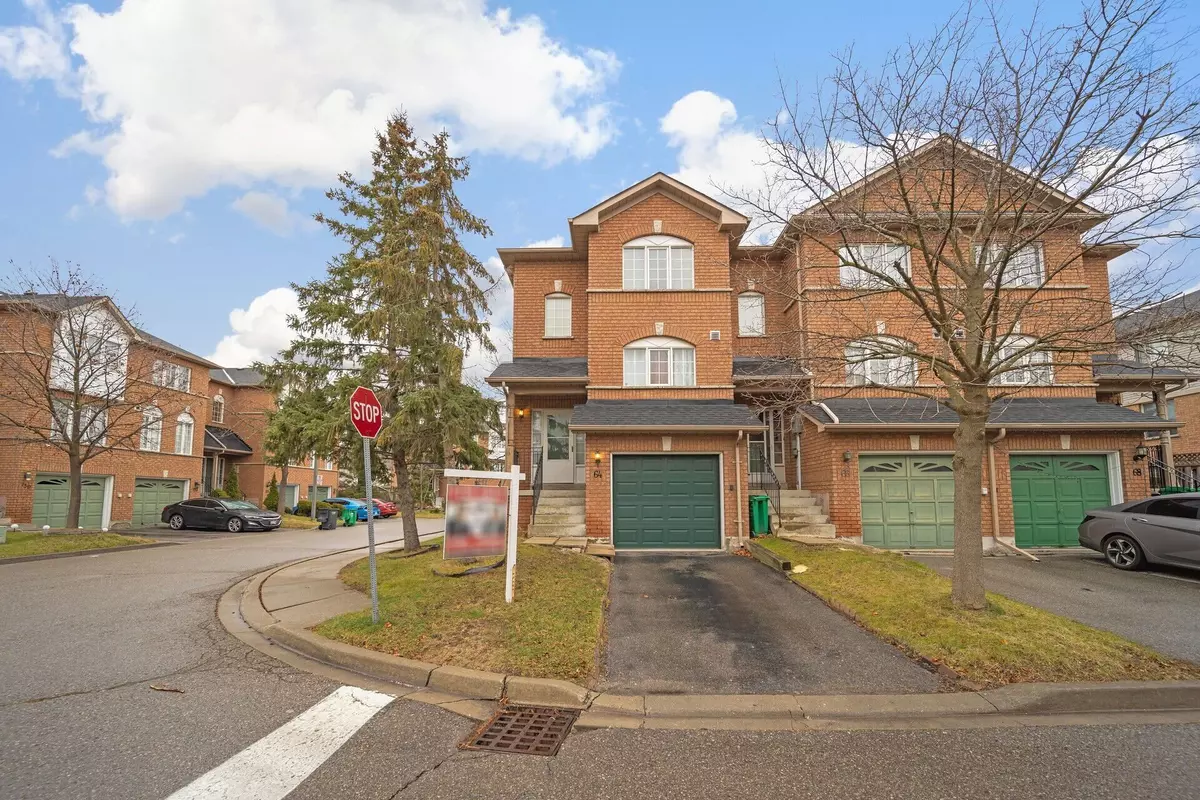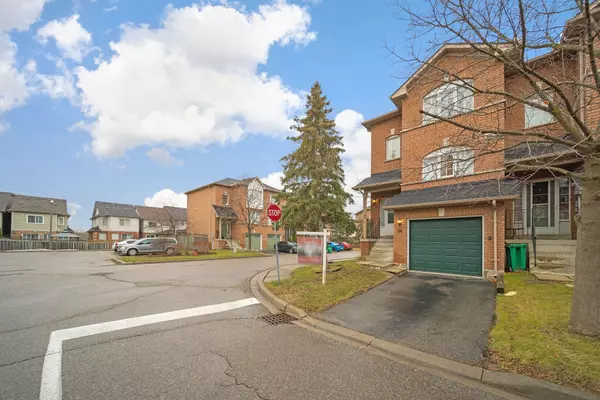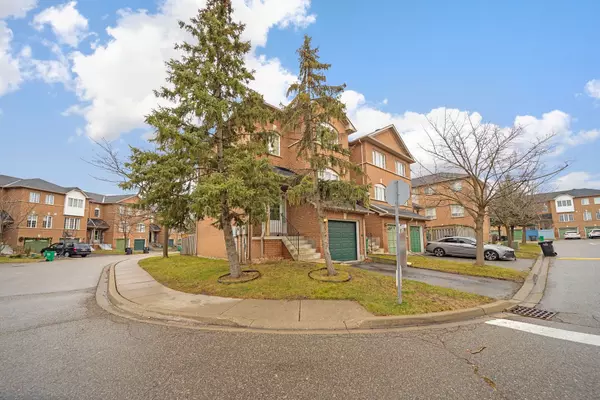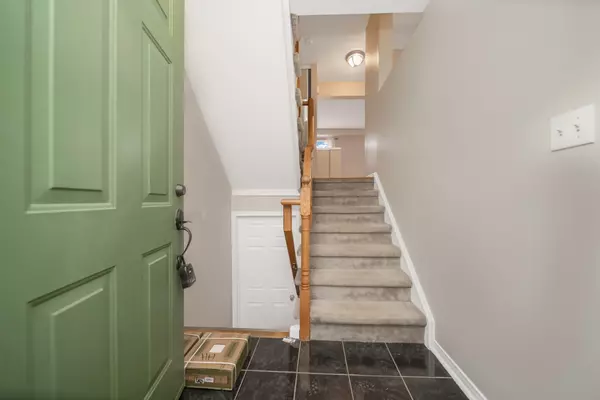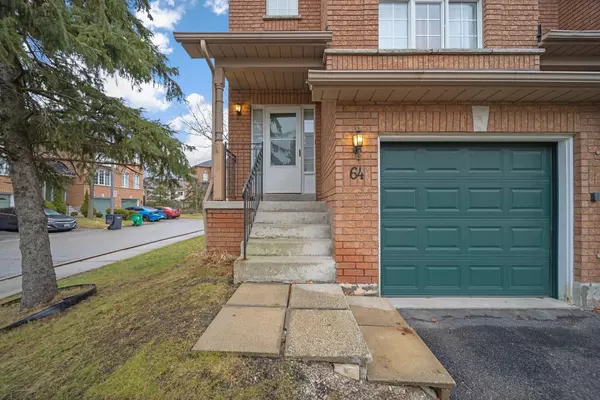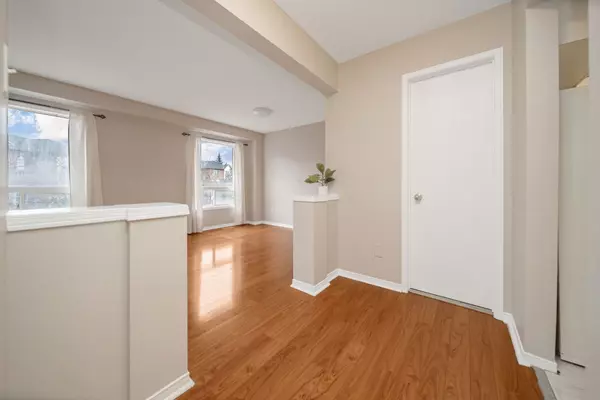REQUEST A TOUR If you would like to see this home without being there in person, select the "Virtual Tour" option and your agent will contact you to discuss available opportunities.
In-PersonVirtual Tour

$ 699,900
Est. payment | /mo
3 Beds
3 Baths
$ 699,900
Est. payment | /mo
3 Beds
3 Baths
Key Details
Property Type Condo
Sub Type Condo Townhouse
Listing Status Active
Purchase Type For Sale
Approx. Sqft 1400-1599
MLS Listing ID W11895312
Style 2-Storey
Bedrooms 3
HOA Fees $155
Annual Tax Amount $3,807
Tax Year 2024
Property Description
Impressive End-Unit, Resembling A Semi-Detached All-Brick Townhome In A Peaceful And Welcoming Community. Well-Maintained, Bright, And Spacious With Fresh Paint Throughout. Features A Generous Living And Dining Area, Plus A Family-Sized Eat-In Kitchen With Plenty Of Cupboard And Counter Space. Upstairs There Are Three Good-Sized Bedrooms With Large Windows. The Finished Walkout Basement Includes A 3-Piece Bathroom. A Rare Find With A Private Driveway, Conveniently Close To Visitor Parking. A Must-See Home!
Location
Province ON
County Peel
Community Brampton North
Area Peel
Region Brampton North
City Region Brampton North
Rooms
Family Room No
Basement Finished, Walk-Out
Kitchen 1
Interior
Interior Features Other
Cooling Central Air
Fireplace No
Heat Source Gas
Exterior
Parking Features Private
Garage Spaces 1.0
Total Parking Spaces 2
Building
Story 1
Locker None
Others
Pets Allowed Restricted
Listed by RE/MAX REAL ESTATE CENTRE INC.


