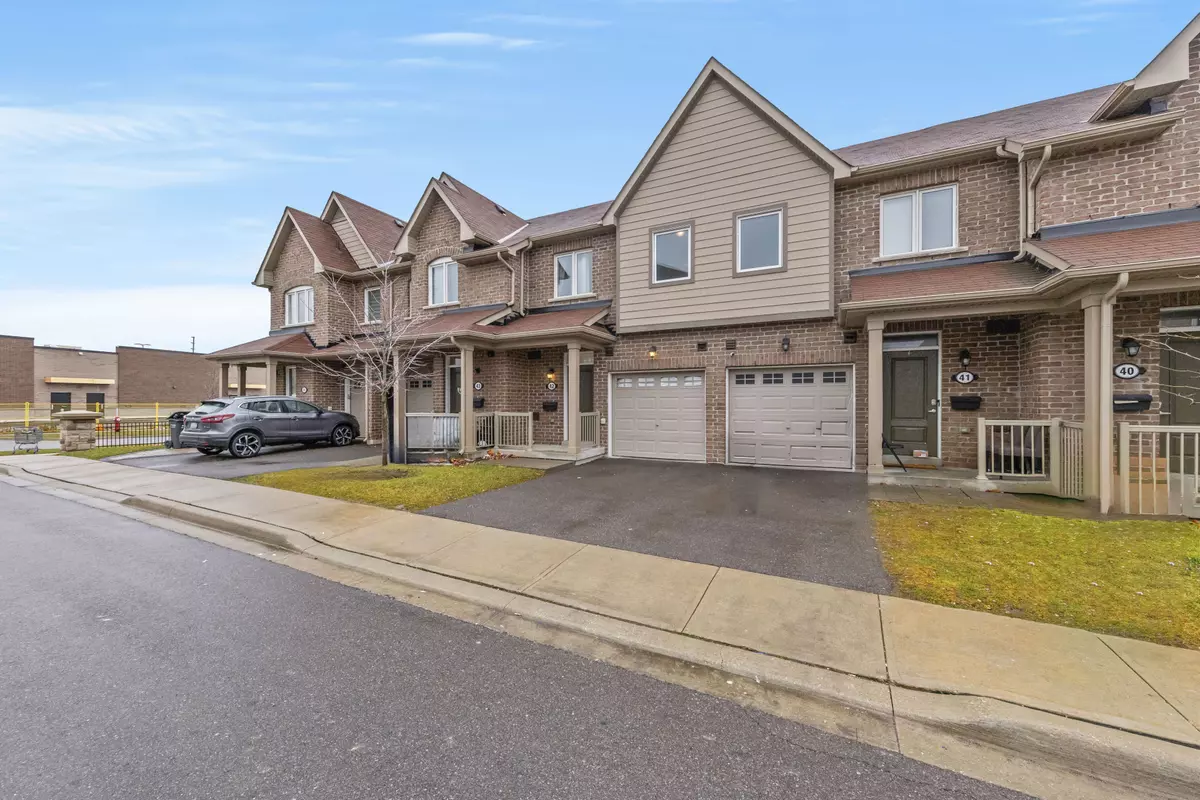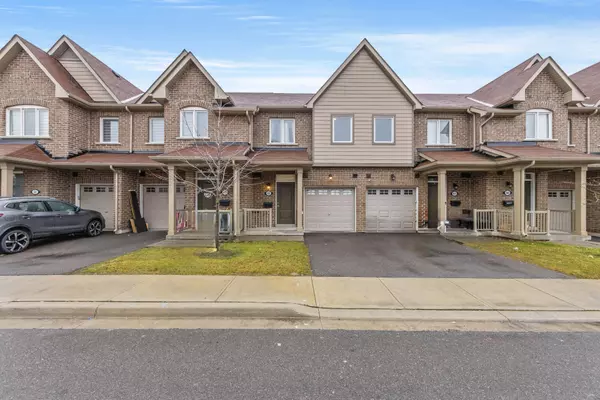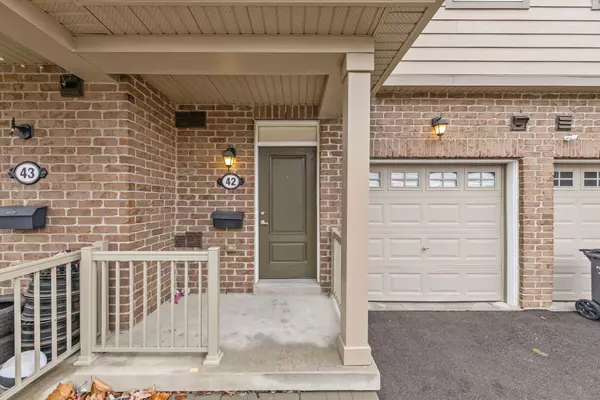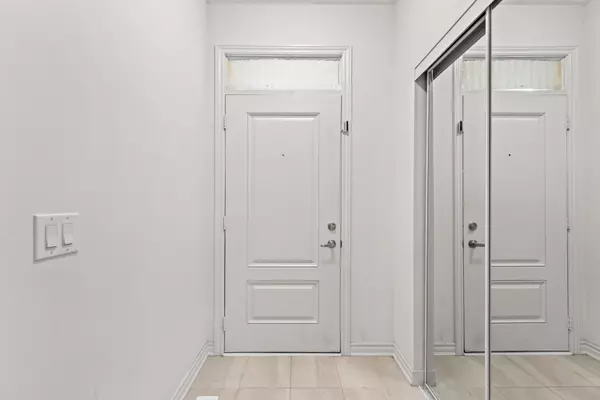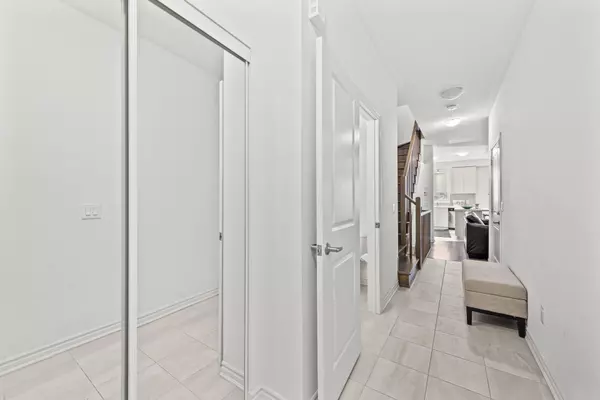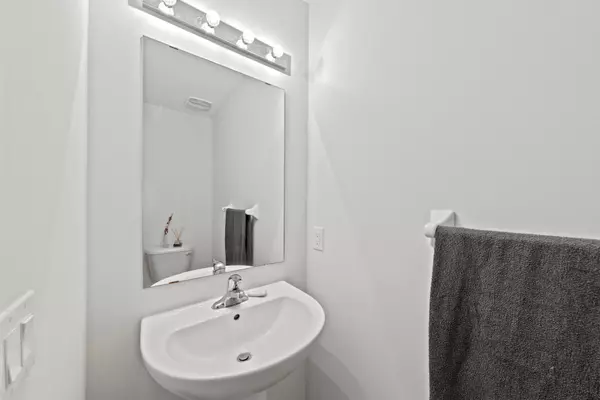REQUEST A TOUR If you would like to see this home without being there in person, select the "Virtual Tour" option and your advisor will contact you to discuss available opportunities.
In-PersonVirtual Tour

$ 899,900
Est. payment | /mo
3 Beds
4 Baths
$ 899,900
Est. payment | /mo
3 Beds
4 Baths
Key Details
Property Type Condo
Sub Type Condo Townhouse
Listing Status Active
Purchase Type For Sale
Approx. Sqft 1600-1799
MLS Listing ID W11895591
Style 2-Storey
Bedrooms 3
HOA Fees $220
Annual Tax Amount $4,932
Tax Year 2024
Property Description
Discover the perfect blend of style, space, and convenience in this beautifully maintained 3- bedroom, 2-storey condo townhouse located in one of Bramptons most desirable neighborhouds. The main level features elegant hardwood flooring and an upgraded kitchen with quartz countertops, a modern backsplash, stainless steel appliances, and a functional island, perfect for meal prep and casual dining with open concept living. The second level boasts durable and stylish vinyl flooring, with three generously sized bedrooms offering ample closet space. The spacious layout includes a bright, open-concept living and dining area, and a walk-out to a private patio, ideal for relaxing or entertaining. The fully finished basement with look out windows adds even more living space with a versatile recreation room and a full bathroom, providing endless possibilities. Situated within walking distance to trendy restaurants, shops, and entertainment, this home is also close to top-rated schools, parks, and community centres, making it perfect for families. With convenient access to major highways and public transit, this townhouse is a rare gem in a prime location don't miss the chance to make it yours!
Location
Province ON
County Peel
Community Bram West
Area Peel
Region Bram West
City Region Bram West
Rooms
Family Room No
Basement Finished
Kitchen 1
Separate Den/Office 1
Interior
Interior Features None
Cooling Central Air
Fireplace No
Heat Source Gas
Exterior
Parking Features Private
Garage Spaces 1.0
Total Parking Spaces 2
Building
Story 1
Locker None
Others
Pets Allowed Restricted
Listed by CENTURY 21 INNOVATIVE REALTY INC.


