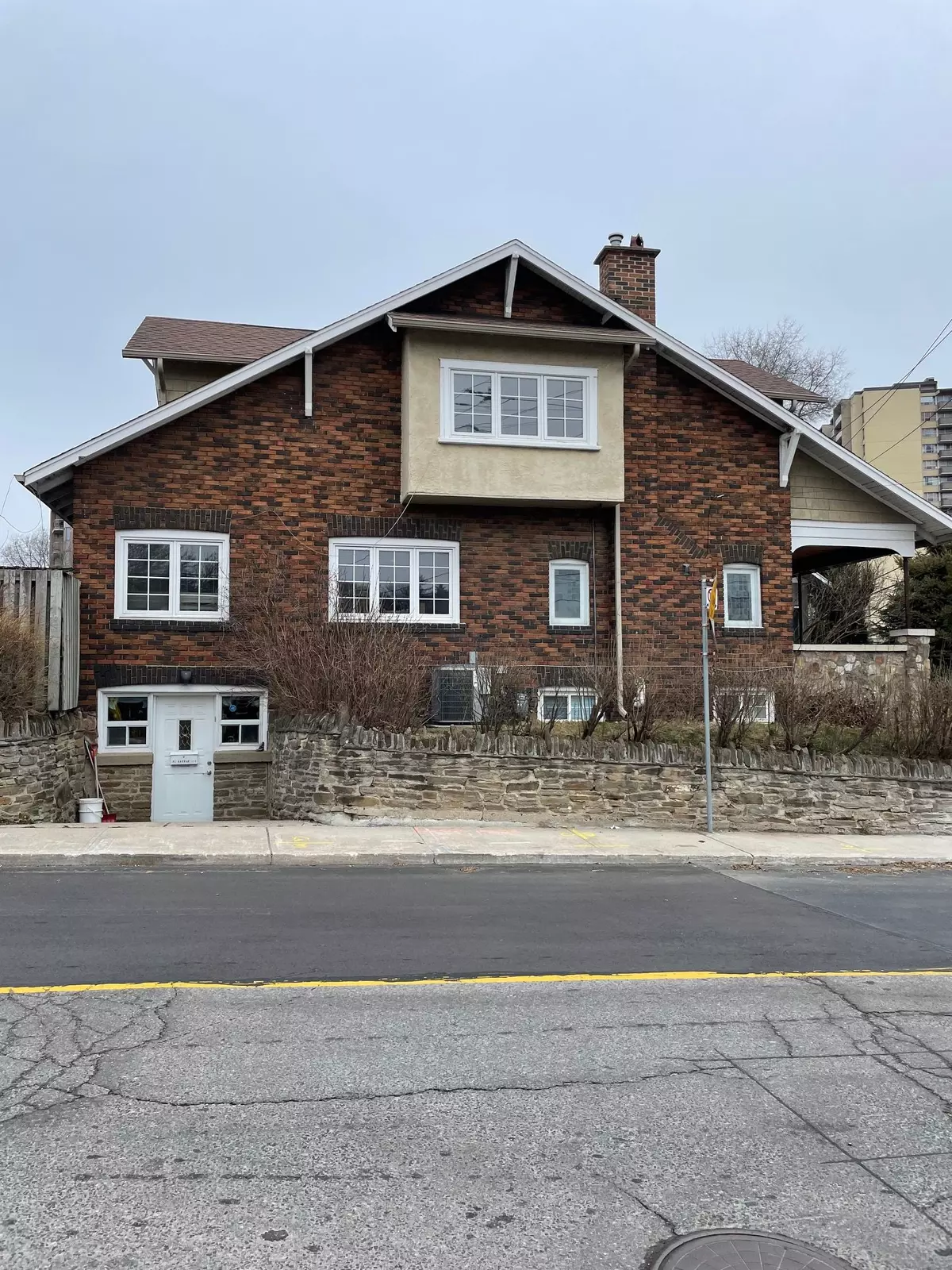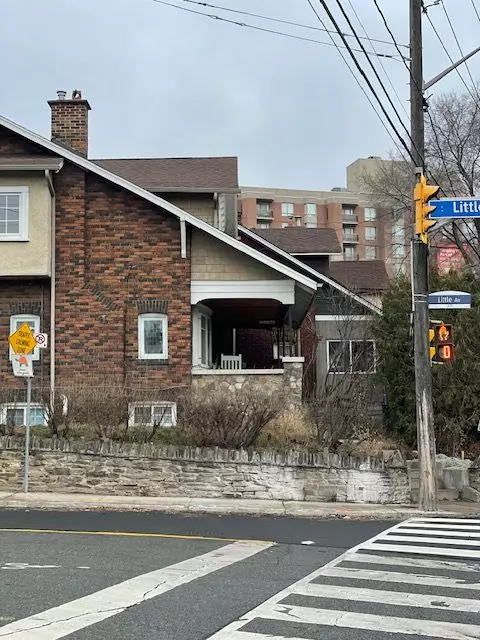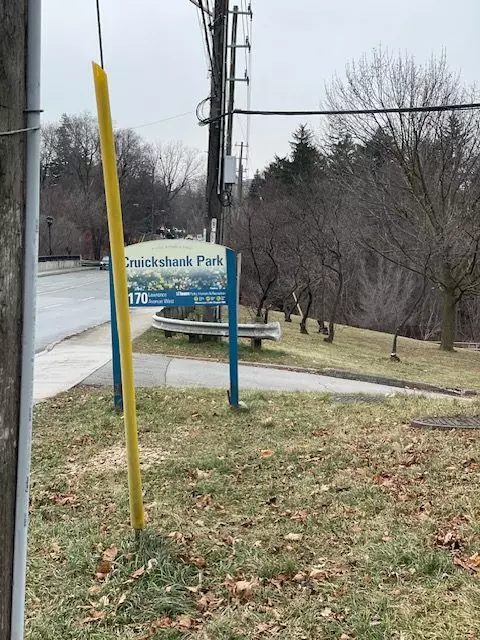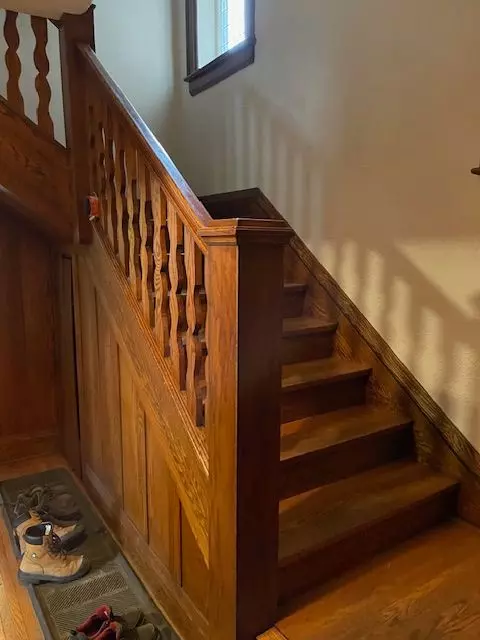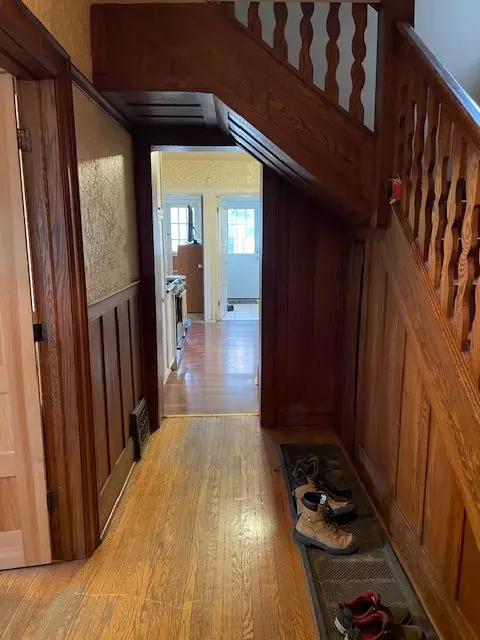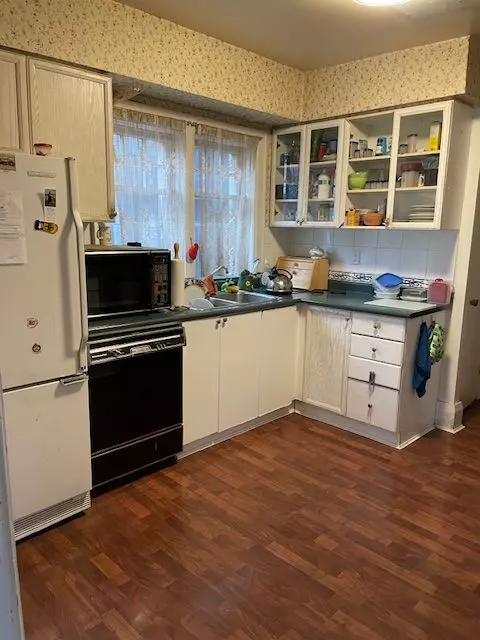REQUEST A TOUR If you would like to see this home without being there in person, select the "Virtual Tour" option and your agent will contact you to discuss available opportunities.
In-PersonVirtual Tour

$ 850,000
Est. payment | /mo
3 Beds
3 Baths
$ 850,000
Est. payment | /mo
3 Beds
3 Baths
Key Details
Property Type Single Family Home
Sub Type Detached
Listing Status Active
Purchase Type For Sale
Approx. Sqft 1500-2000
MLS Listing ID W11895801
Style 1 1/2 Storey
Bedrooms 3
Annual Tax Amount $2,283
Tax Year 2024
Property Description
Excellent location, next to Cruikshank Park and public transit. 3+2 bedrooms, 3 bath, 2 kitchens. Home needs renovation on the main and second floors. Nice basement apartment is newer. Hardwood flooring main and upper floors. Nice classic wooden staircase and front entrance. Front livingroom formerly opened up into the large dining room. Bedrooms are very good sizes. Home is being sold as/is, where is.
Location
Province ON
County Toronto
Community Weston
Area Toronto
Region Weston
City Region Weston
Rooms
Family Room No
Basement Apartment, Separate Entrance
Kitchen 2
Separate Den/Office 2
Interior
Interior Features Water Heater
Cooling None
Fireplaces Type Wood
Fireplace Yes
Heat Source Gas
Exterior
Exterior Feature Patio, Porch
Parking Features Private
Garage Spaces 1.0
Pool None
Roof Type Asphalt Shingle
Total Parking Spaces 1
Building
Unit Features Park,Public Transit,River/Stream
Foundation Concrete Block
Listed by ROYAL LEPAGE SIGNATURE REALTY


