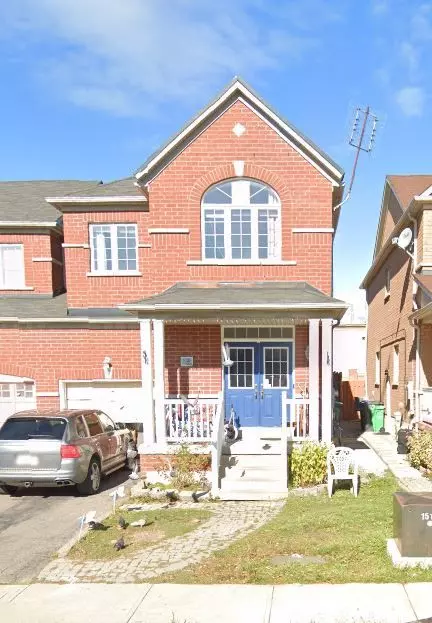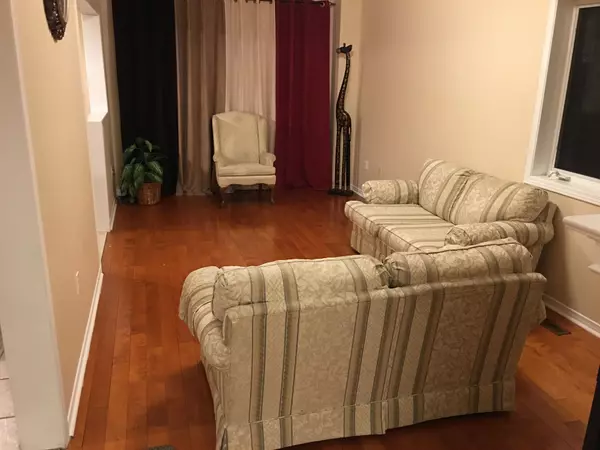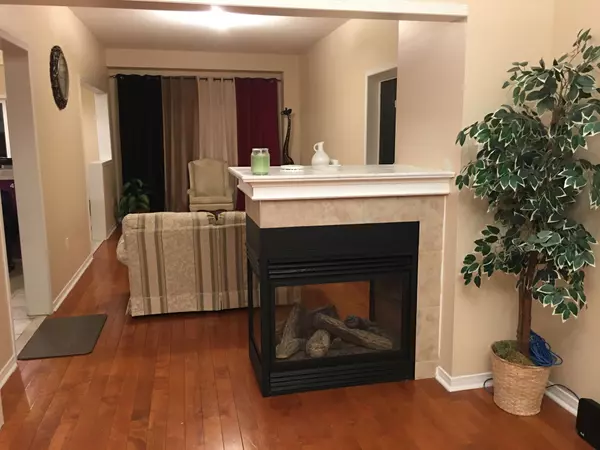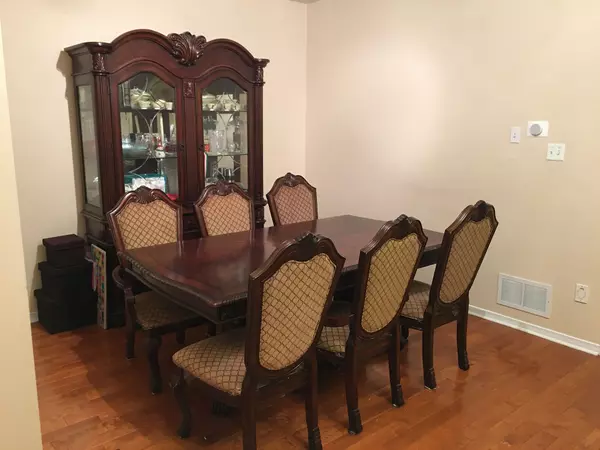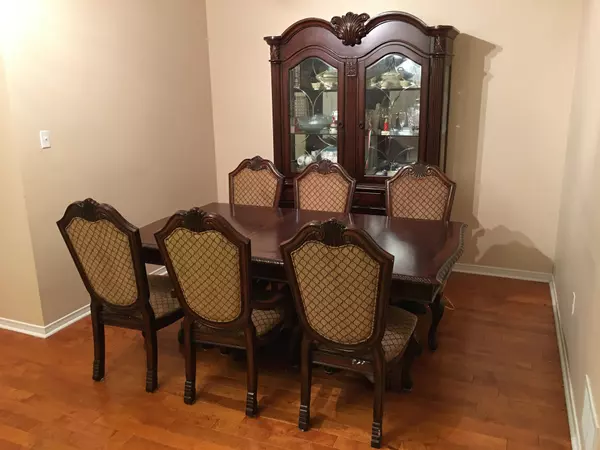REQUEST A TOUR If you would like to see this home without being there in person, select the "Virtual Tour" option and your agent will contact you to discuss available opportunities.
In-PersonVirtual Tour

$ 3,799
Est. payment | /mo
4 Beds
3 Baths
$ 3,799
Est. payment | /mo
4 Beds
3 Baths
Key Details
Property Type Single Family Home
Sub Type Upper Level
Listing Status Active
Purchase Type For Lease
MLS Listing ID W11895957
Style 2-Storey
Bedrooms 4
Property Description
Bright & Spacious 4 Bed, 3 Bath Semi @ Ching/Steeles. Freshly Painted. Professionally Cleaned. Move-In Ready! Open Concept Floor Plan With A Great Layout. Sprawling Main Floor Features Hardwood Floor, Separate Dining Room & Large Windows Throughout. Eat-In Kitchen With Tile Flooring, Wrap-Around Counter, French Door Fridge, Stainless Steel Appliances & Walk-Out To Yard. Primary Retreat Includes Soft, Plush Broadloom, Walk-In Closet, 5PC Ensuite With Soaker Tub, Extended Mirror & Cabinet Storage. Great Location! Minutes To 401, 403, 410, Walmart, Costco, Tim Hortons, LCBO, Restaurants & Shopping.
Location
Province ON
County Peel
Community Bram West
Area Peel
Region Bram West
City Region Bram West
Rooms
Family Room No
Basement None
Kitchen 1
Interior
Interior Features None
Heating Yes
Cooling Central Air
Fireplace No
Heat Source Gas
Exterior
Parking Features Private
Garage Spaces 2.0
Pool None
Roof Type Asphalt Shingle
Total Parking Spaces 3
Building
Foundation Concrete
Listed by HIGHGATE PROPERTY INVESTMENTS BROKERAGE INC.


