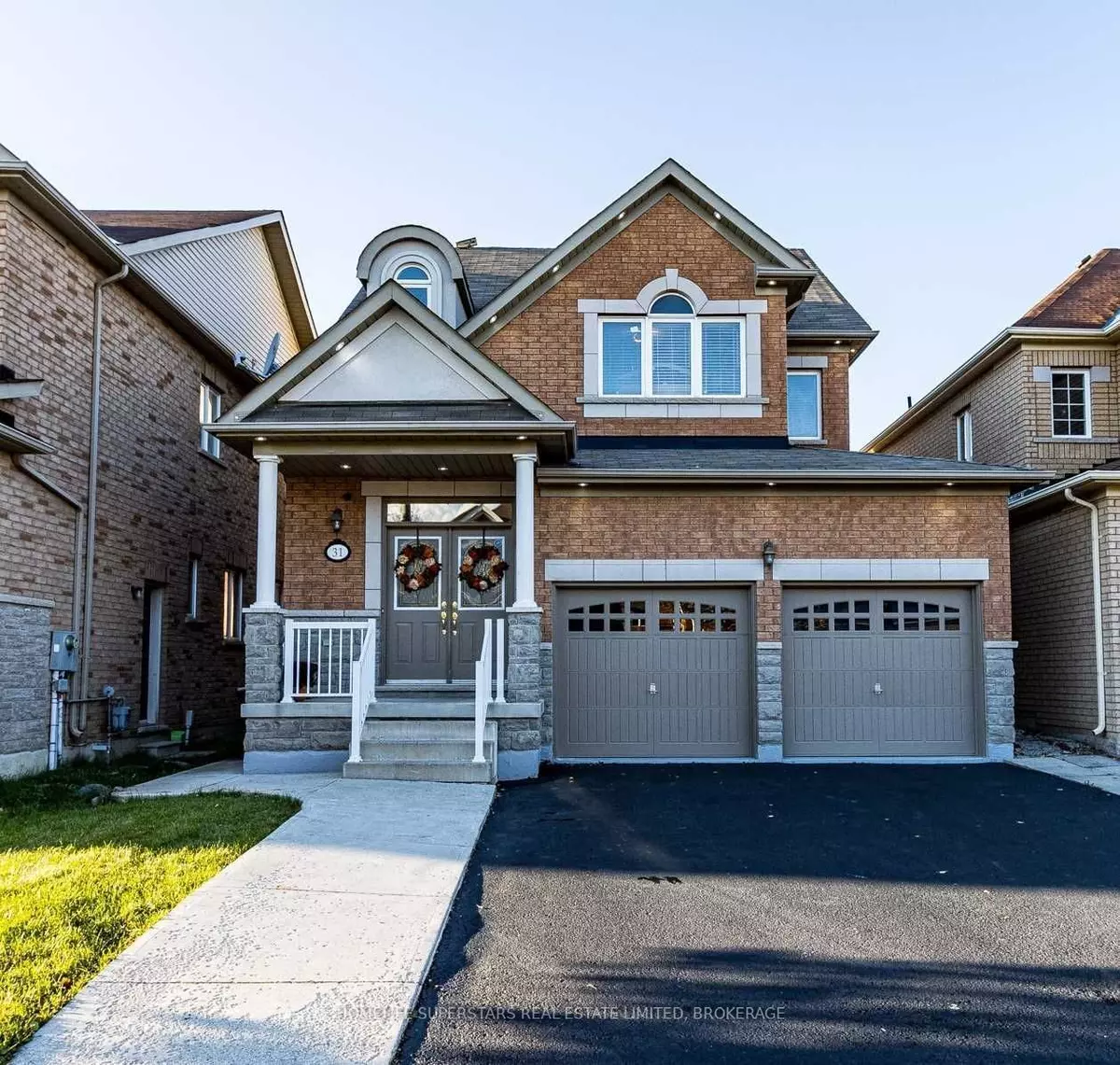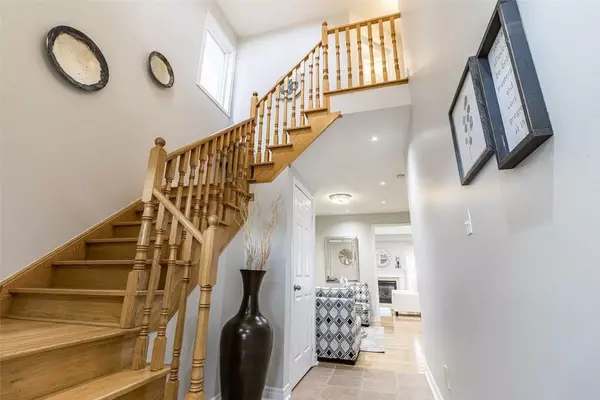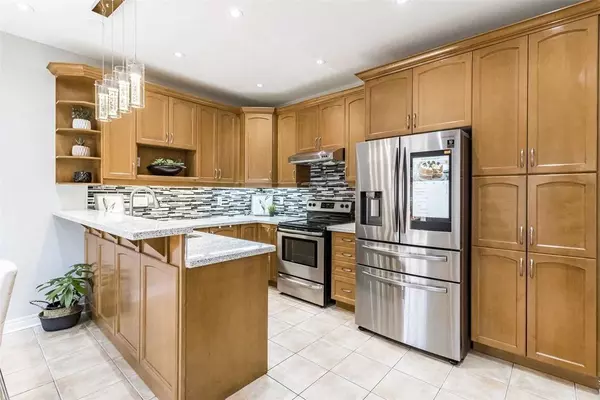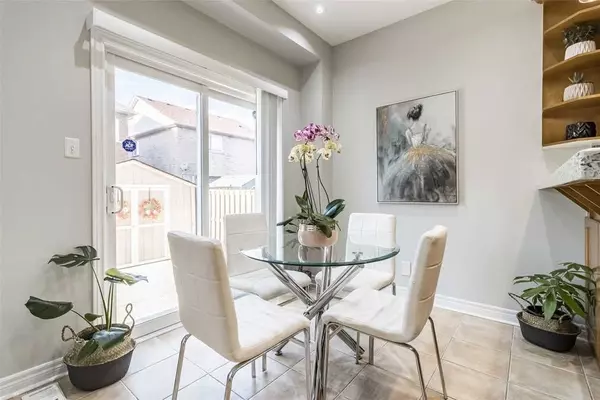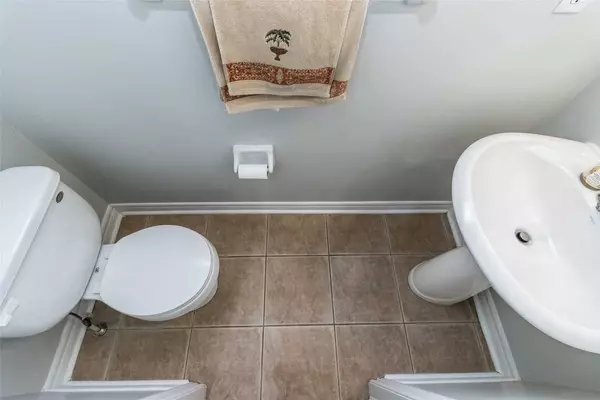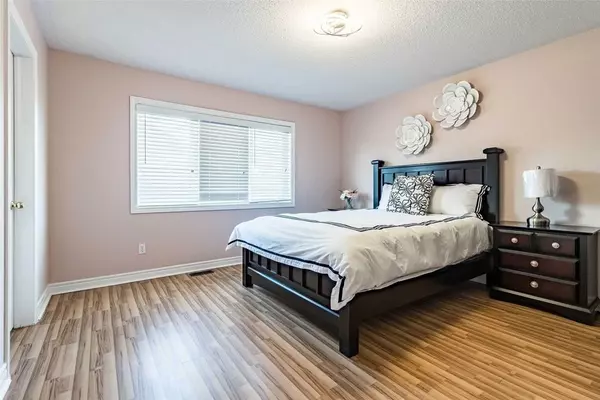REQUEST A TOUR If you would like to see this home without being there in person, select the "Virtual Tour" option and your advisor will contact you to discuss available opportunities.
In-PersonVirtual Tour

$ 3,600
Est. payment | /mo
3 Beds
1 Bath
$ 3,600
Est. payment | /mo
3 Beds
1 Bath
Key Details
Property Type Single Family Home
Sub Type Detached
Listing Status Active
Purchase Type For Lease
MLS Listing ID W11896146
Style 2-Storey
Bedrooms 3
Property Description
4 Bdrms, 4 Bath Detached House In A Family Neighbourhood. Open Concept Layout, 9' Ceiling On Main, Large Living & Family Rm, Modren Kitchen W/Pantry, Quartz Counter & Breakfast Bar, W/O To Patio. Master W/ 5Pc Ensuite & W/I Closet, 4 Large Bdrms.
Location
Province ON
County Peel
Community Northwest Brampton
Area Peel
Region Northwest Brampton
City Region Northwest Brampton
Rooms
Family Room Yes
Basement None
Kitchen 1
Interior
Interior Features Water Heater
Heating Yes
Cooling Central Air
Fireplace No
Heat Source Gas
Exterior
Parking Features Private
Garage Spaces 4.0
Pool None
Roof Type Asphalt Shingle
Total Parking Spaces 4
Building
Foundation Concrete
Listed by CITY MAX HOMES REALTY


