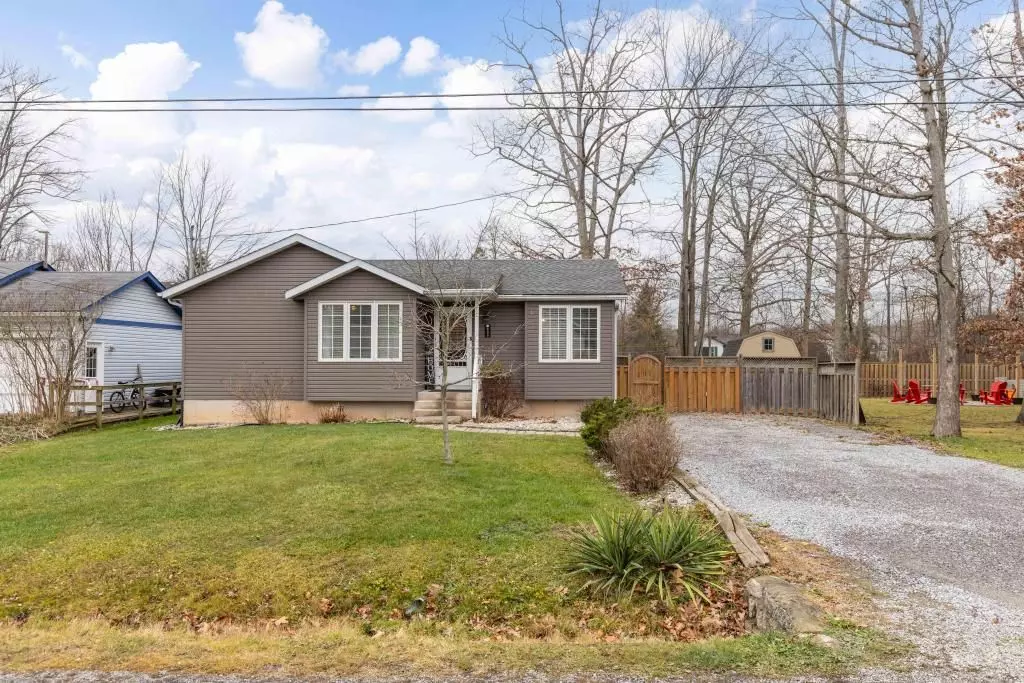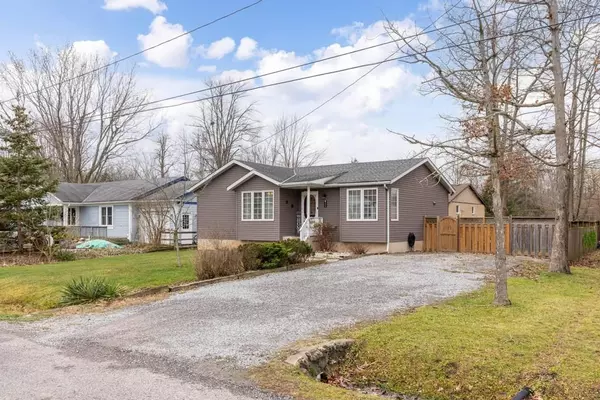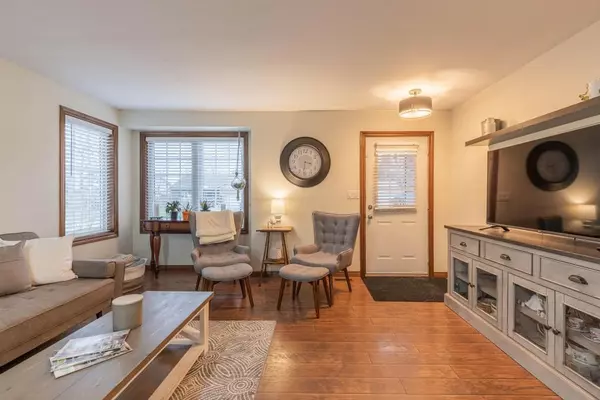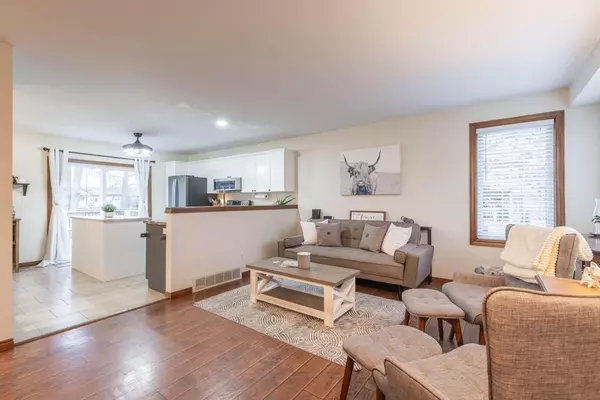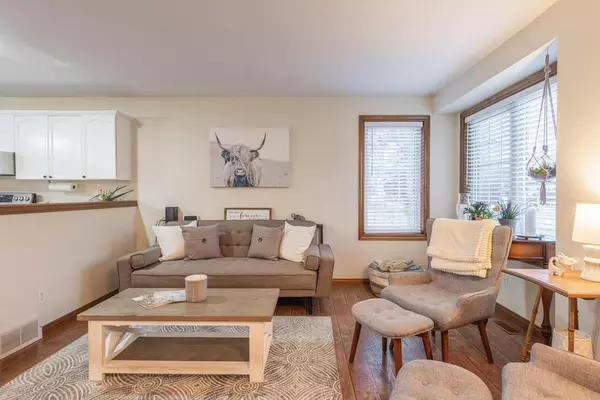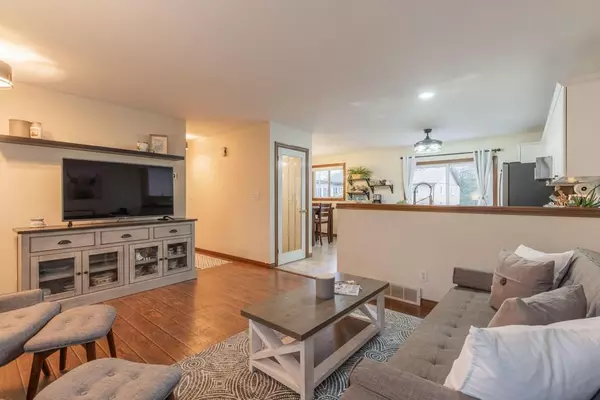REQUEST A TOUR If you would like to see this home without being there in person, select the "Virtual Tour" option and your advisor will contact you to discuss available opportunities.
In-PersonVirtual Tour

$ 594,900
Est. payment | /mo
2 Beds
3 Baths
$ 594,900
Est. payment | /mo
2 Beds
3 Baths
Key Details
Property Type Single Family Home
Sub Type Detached
Listing Status Active
Purchase Type For Sale
Approx. Sqft 700-1100
MLS Listing ID X11896132
Style Bungalow
Bedrooms 2
Annual Tax Amount $3,658
Tax Year 2024
Property Description
Ready to call Ridgeway home? This beautiful bungalow brings modern flair with classic charm in a way that's sure to win you over. Step into the open-concept main floor, where the bright and roomy living room flows seamlessly into the eat-in kitchen. The kitchen boasts tiled floors, an island, a peninsula for extra counter and sink space, and ample cabinetry for your storage needs. Sliding doors off the kitchen lead to a sprawling new back deck that was built in 2023, perfect for outdoor dining or soaking up the sun. There are two bedrooms on this level, including a spacious primary suite with a walk-in closet, a 3-piece ensuite, and a large window that welcomes natural light. There's also a 4-piece main bathroom and thoughtfully placed closets to keep everything organized. The lower level surprises with its size, offering a large recreation room, a bar, a third bedroom, a laundry area, and a 2-piece bathroom. The versatile rec room is ready for movie nights, a home gym, a hobby area, an entertainment zone, or even a guest suite - whatever fits your lifestyle. Move the tour outside to the fully fenced backyard, which is a haven for gardeners, pet owners, or anyone who loves the outdoors, featuring a deck, two sheds, and plenty of green space to host summer gatherings. Situated in the vibrant Ridgeway community of Fort Erie, you're close to several beaches, golf courses, boutique shops, cozy cafes, and the beauty of Lake Erie. Whether you're strolling through town or relaxing in your backyard, this home makes it easy to enjoy the best of the area. Your next chapter starts here so don't let this Ridgeway gem slip away!
Location
Province ON
County Niagara
Community 335 - Ridgeway
Area Niagara
Region 335 - Ridgeway
City Region 335 - Ridgeway
Rooms
Family Room No
Basement Finished, Full
Kitchen 1
Separate Den/Office 1
Interior
Interior Features On Demand Water Heater, Primary Bedroom - Main Floor
Cooling Central Air
Fireplace No
Heat Source Gas
Exterior
Parking Features Private Double
Garage Spaces 4.0
Pool None
Roof Type Asphalt Shingle
Total Parking Spaces 4
Building
Unit Features Beach,Golf,Lake/Pond,Park
Foundation Poured Concrete
Listed by ROYAL LEPAGE NRC REALTY


