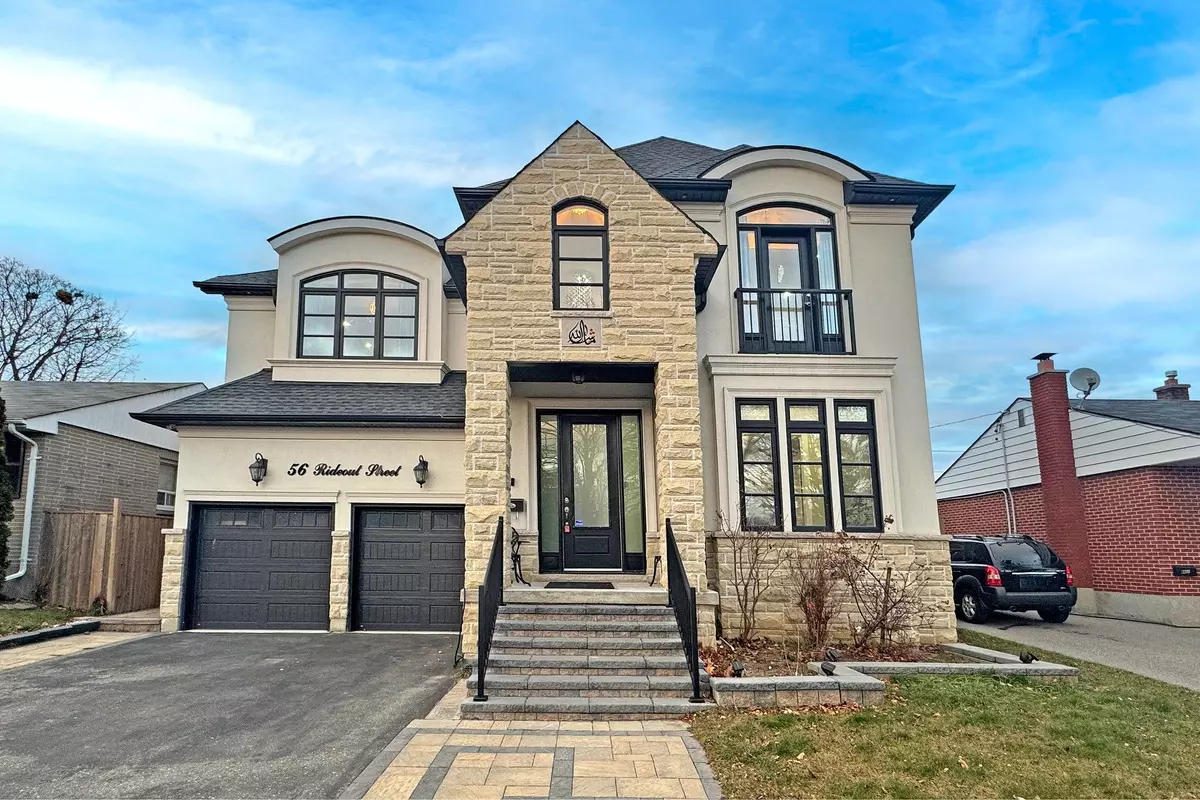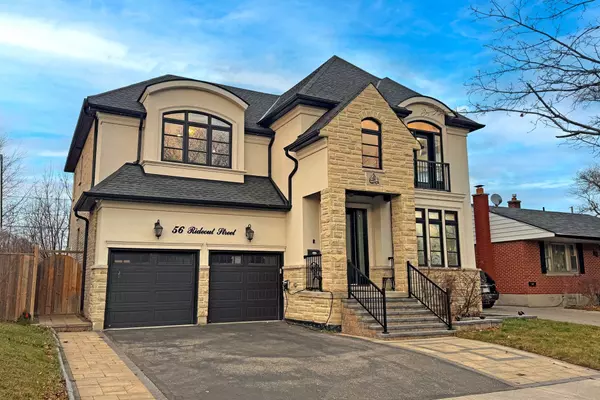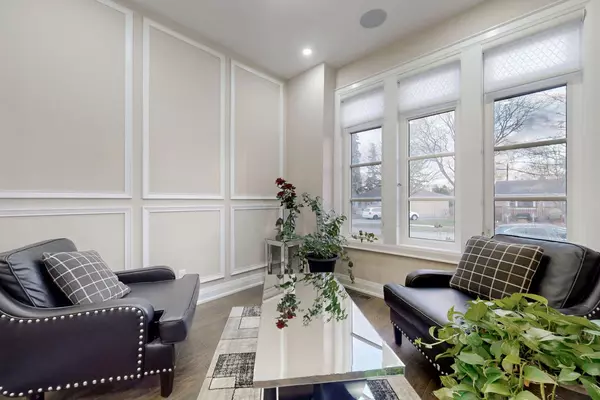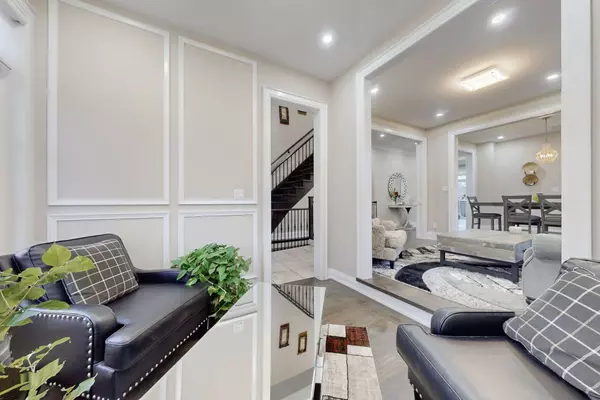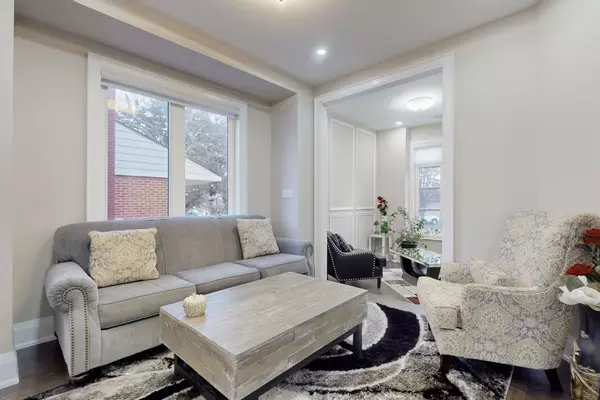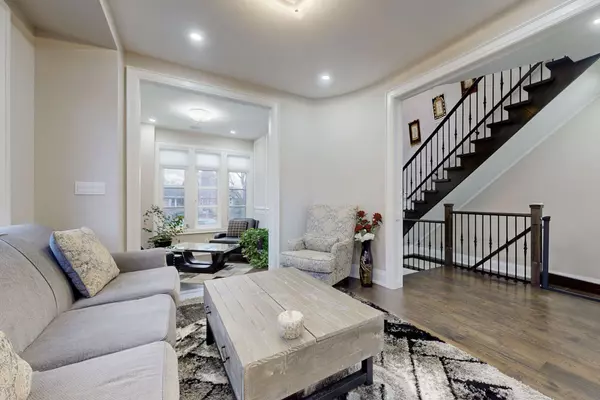REQUEST A TOUR If you would like to see this home without being there in person, select the "Virtual Tour" option and your agent will contact you to discuss available opportunities.
In-PersonVirtual Tour

$ 1,849,000
Est. payment | /mo
4 Beds
5 Baths
$ 1,849,000
Est. payment | /mo
4 Beds
5 Baths
Key Details
Property Type Single Family Home
Sub Type Detached
Listing Status Active
Purchase Type For Sale
MLS Listing ID E11896190
Style 2-Storey
Bedrooms 4
Annual Tax Amount $11,451
Tax Year 2024
Property Description
Most beautiful, custom made, detached house almost 4800 sq ft, Including Basement, 4 bedrooms + 2 bedrooms (finished basement with separate entrance). Non-slip tiles throughout house, heated main floors, remote-control automatic blinds, built-in fish tank. Master bedroom has 125-inch projector with 4 speakers. Dual light system throughout house. Entertainment system in the main floor and 2nd floor. 10 ft ceiling on main floor, 9 foot ceiling on basement. Instant hot water tank, air therapeutic jacuzzied in master bedroom ensuite. EV charger in garage.
Location
Province ON
County Durham
Community South East
Area Durham
Region South East
City Region South East
Rooms
Family Room Yes
Basement Finished, Separate Entrance
Kitchen 2
Separate Den/Office 2
Interior
Interior Features None
Cooling Central Air
Fireplace Yes
Heat Source Gas
Exterior
Parking Features Private
Garage Spaces 2.0
Pool None
Roof Type Not Applicable
Total Parking Spaces 4
Building
Foundation Not Applicable
Listed by CITYSCAPE REAL ESTATE LTD.


