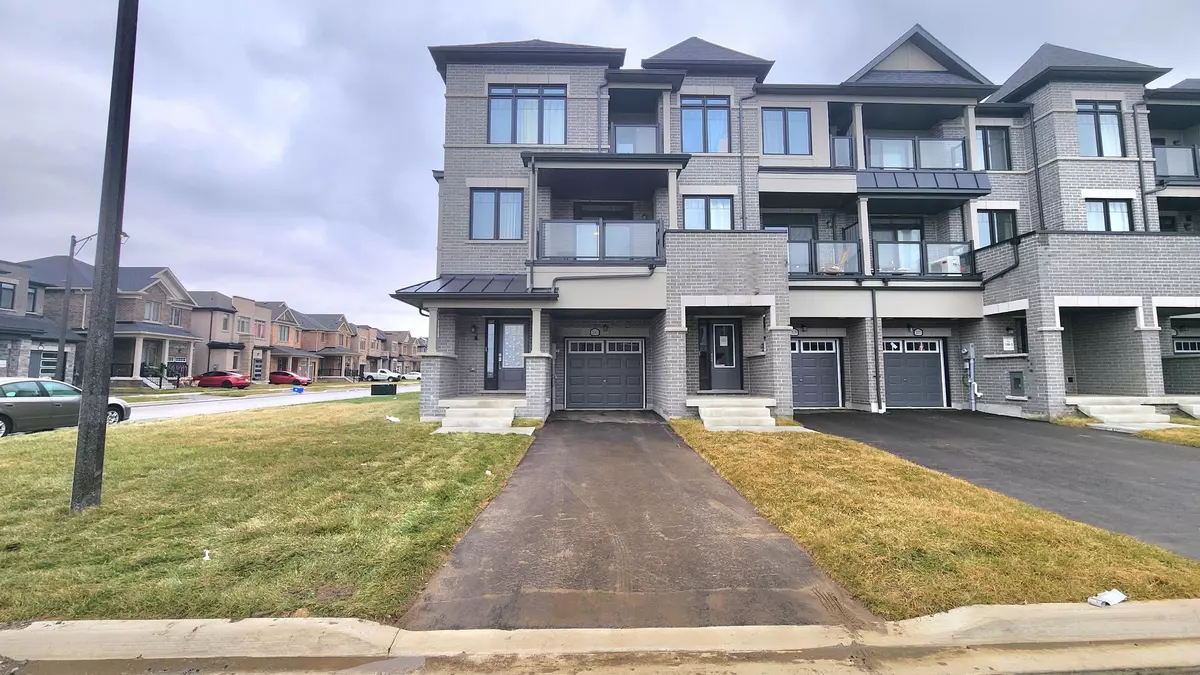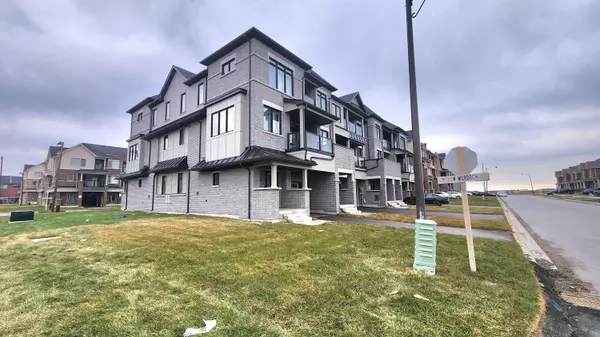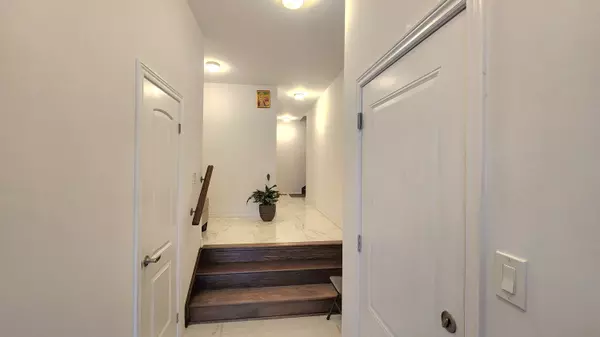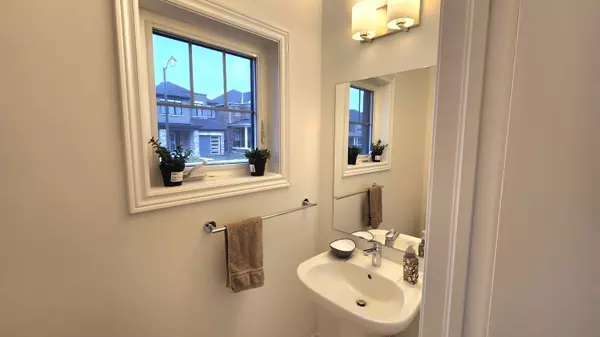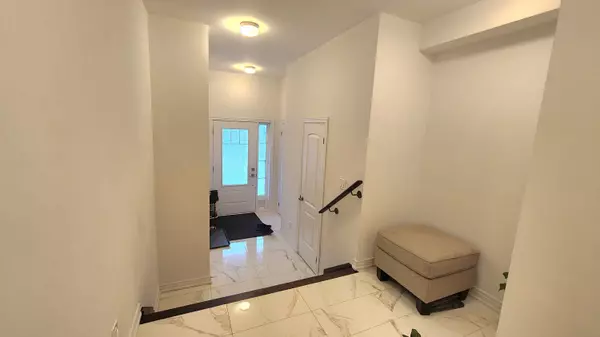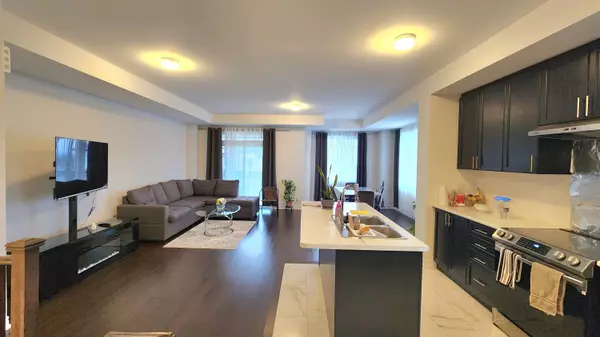REQUEST A TOUR If you would like to see this home without being there in person, select the "Virtual Tour" option and your agent will contact you to discuss available opportunities.
In-PersonVirtual Tour

$ 3,300
Est. payment | /mo
3 Beds
3 Baths
$ 3,300
Est. payment | /mo
3 Beds
3 Baths
Key Details
Property Type Townhouse
Sub Type Att/Row/Townhouse
Listing Status Active
Purchase Type For Lease
MLS Listing ID E11896329
Style 3-Storey
Bedrooms 3
Property Description
Absolutely Stunning End Unit Townhome is Located In the High Demand Kedron Community in North Oshawa. This Property Is Bright, Spacious And Features 3 Bedrooms, 3 Bathrooms And An Open Concept Main Living/Dining Area With 9Ft Ceilings And Tons of Natural Light. A Modern Kitchen, New Quality Stainless Steel Appliances, Center Island With Breakfast Bar And Walkout To Balcony From The Living Room. The Primary Bedroom Has A 3-Piece Ensuite With Glass Shower And Walk-Out To Balcony. The House is Completed with Hardwood Flooring, Brand New Window Coverings. Attached Single Car Garage With 2 Car Parking Driveway And Direct Access From the Garage To the Foyer. Located Close To All Amenities: Schools (Durham College / Ontario Tech), Restaurants, Public Transit, Shopping, Parks, Costco, Major Highways And Much More. This Property Will WOW You.
Location
Province ON
County Durham
Community Kedron
Area Durham
Region Kedron
City Region Kedron
Rooms
Family Room No
Basement Unfinished
Kitchen 1
Interior
Interior Features Carpet Free
Cooling None
Fireplace No
Heat Source Gas
Exterior
Exterior Feature Porch
Parking Features Private
Garage Spaces 2.0
Pool None
Waterfront Description None
Roof Type Asphalt Shingle
Total Parking Spaces 3
Building
Foundation Poured Concrete
Listed by RE/MAX COMMUNITY REALTY INC.


