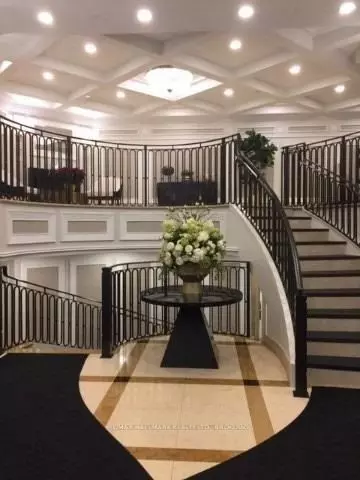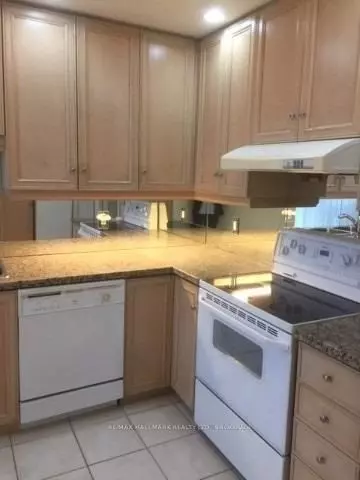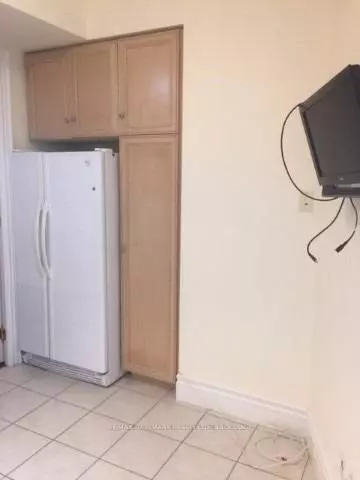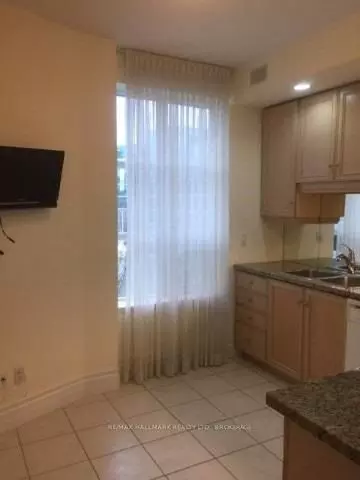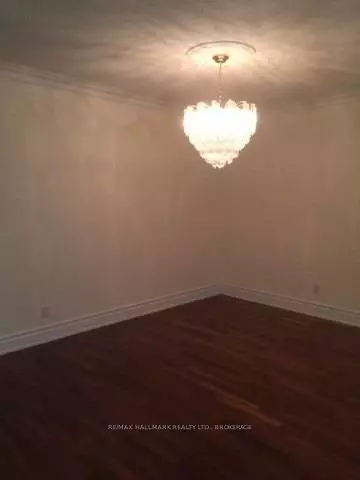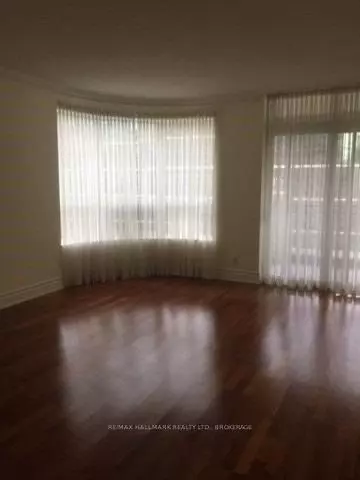REQUEST A TOUR If you would like to see this home without being there in person, select the "Virtual Tour" option and your advisor will contact you to discuss available opportunities.
In-PersonVirtual Tour

$ 4,000
Est. payment | /mo
2 Beds
2 Baths
$ 4,000
Est. payment | /mo
2 Beds
2 Baths
Key Details
Property Type Condo
Sub Type Condo Apartment
Listing Status Active
Purchase Type For Lease
Approx. Sqft 1200-1399
MLS Listing ID C11896534
Style Apartment
Bedrooms 2
Property Description
Luxurious Tridel Building In Hoggs Hollow Approx. 1380 Sq. Ft.+ Balcony. Builder's Model Suite, Corner Unit. 9 Ft Ceilings! Crown Mouldings, Granite Kitchen Counter, Oversized Laundry Room. Location - Steps To Ttc Subway & Bus, Hwy 401, Shops, Restaurants, Schools, Parks & More! Excellent Great vm, Bbas, Amenities-Outdoor Pool, Gym, Bbqs, 24 Hr Concierge, Whirlpool, Media Room, Party/Meeting Room & More ! New Laminate Flooring to be Installed in Bedrooms Prior to Possession Date.
Location
Province ON
County Toronto
Community Bridle Path-Sunnybrook-York Mills
Area Toronto
Region Bridle Path-Sunnybrook-York Mills
City Region Bridle Path-Sunnybrook-York Mills
Rooms
Family Room No
Basement None
Kitchen 1
Interior
Interior Features Other
Cooling Central Air
Fireplace No
Heat Source Gas
Exterior
Parking Features Underground
Total Parking Spaces 1
Building
Story 04
Unit Features Clear View,Park,Public Transit,School
Locker Owned
Others
Pets Allowed Restricted
Listed by RE/MAX HALLMARK REALTY LTD.


