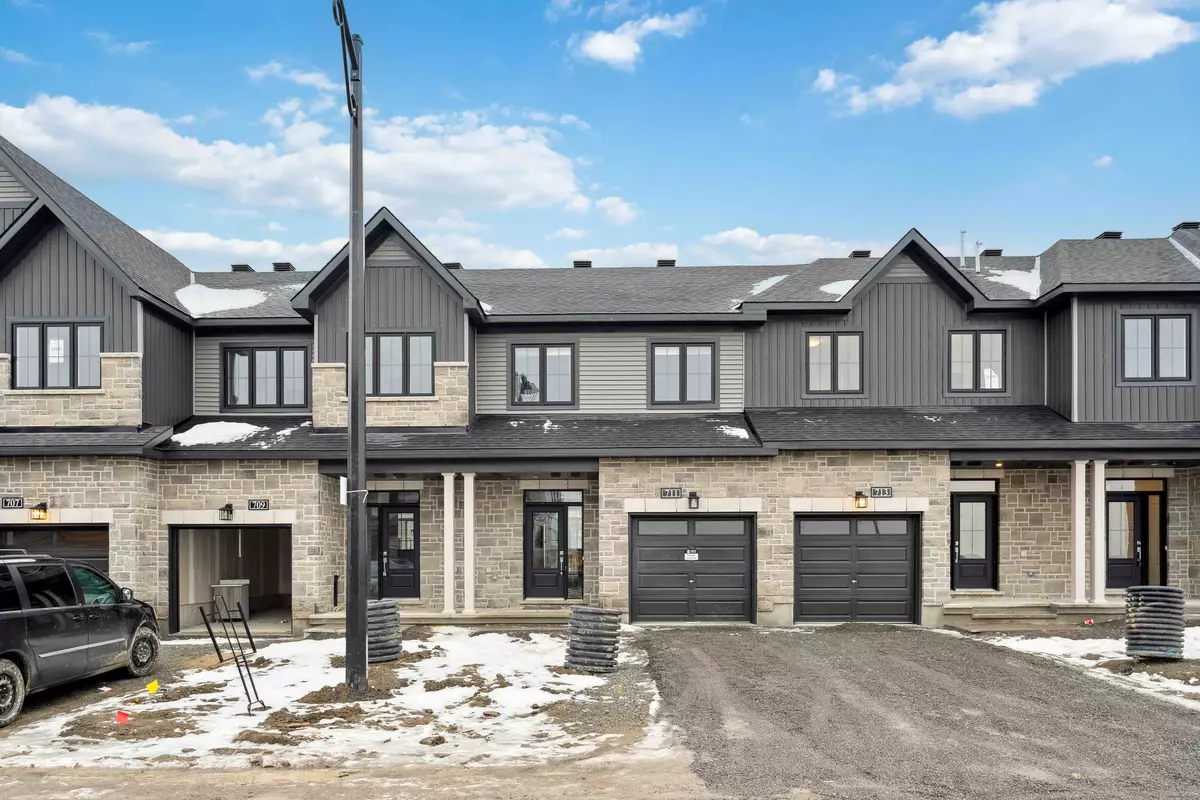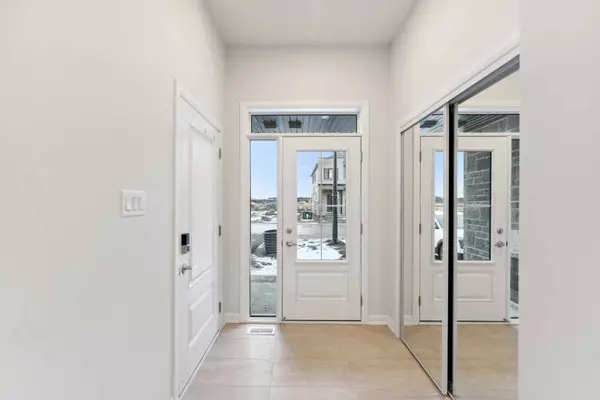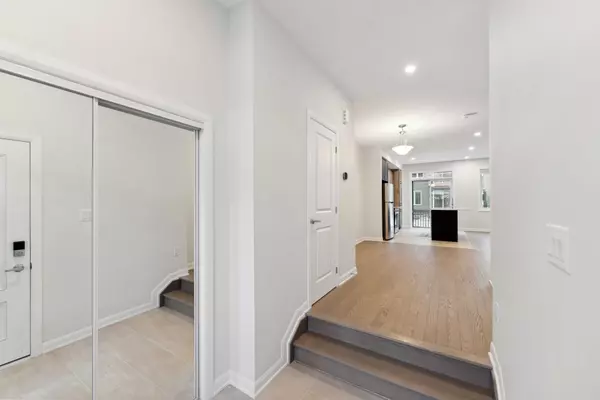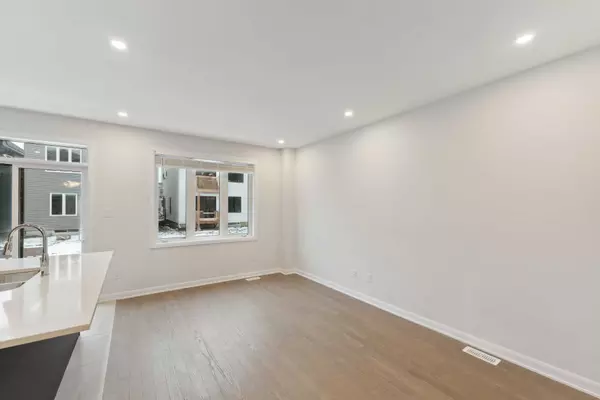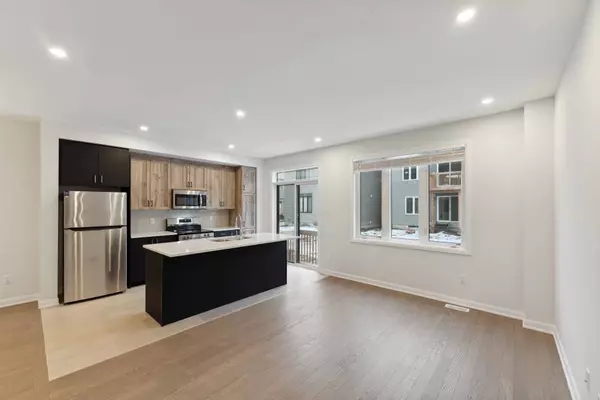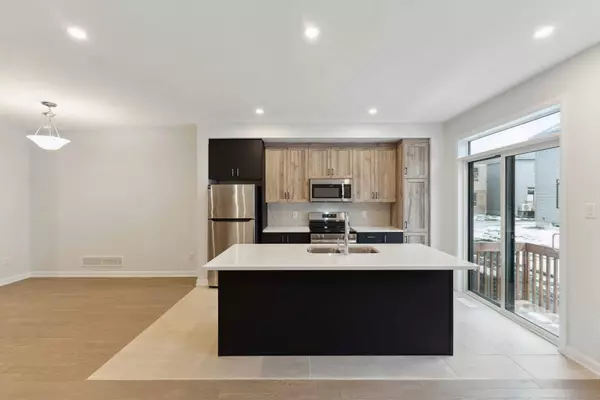REQUEST A TOUR If you would like to see this home without being there in person, select the "Virtual Tour" option and your agent will contact you to discuss available opportunities.
In-PersonVirtual Tour

$ 2,900
Est. payment | /mo
3 Beds
3 Baths
$ 2,900
Est. payment | /mo
3 Beds
3 Baths
Key Details
Property Type Townhouse
Sub Type Att/Row/Townhouse
Listing Status Active
Purchase Type For Lease
MLS Listing ID X11897139
Style 2-Storey
Bedrooms 3
Property Description
Brand new 3 bedroom Ashbury model townhome with attached garage in Kanata South. Inviting open concept main floor has distinct living & dining room areas with gorgeous hardwood floors and a modern style kitchen showcasing a natural look with stone & wood accents, central island w/ undermount double sink, dishwasher and space for seating. The adjacent patio doors let in a ton of light & lead out into your backyard. Upstairs offers upgraded hardwood floors, a primary bedroom with a walk-in closet & private ensuite w/ large shower upgrade, 2 additional bedrooms, a family bathroom PLUS a convenient 2nd flr laundry room. Downstairs has an extra-large finished rec room providing plenty of space & versatility for all your family activities. Tenant to pay all utilities & rentals.
Location
Province ON
County Ottawa
Community 9010 - Kanata - Emerald Meadows/Trailwest
Area Ottawa
Region 9010 - Kanata - Emerald Meadows/Trailwest
City Region 9010 - Kanata - Emerald Meadows/Trailwest
Rooms
Family Room Yes
Basement Finished, Full
Kitchen 1
Interior
Interior Features None
Cooling Central Air
Fireplace No
Heat Source Gas
Exterior
Parking Features Inside Entry, Private
Garage Spaces 1.0
Pool None
Roof Type Asphalt Shingle
Total Parking Spaces 2
Building
Unit Features Fenced Yard,Public Transit,School,Park
Foundation Poured Concrete
Listed by EXP REALTY


