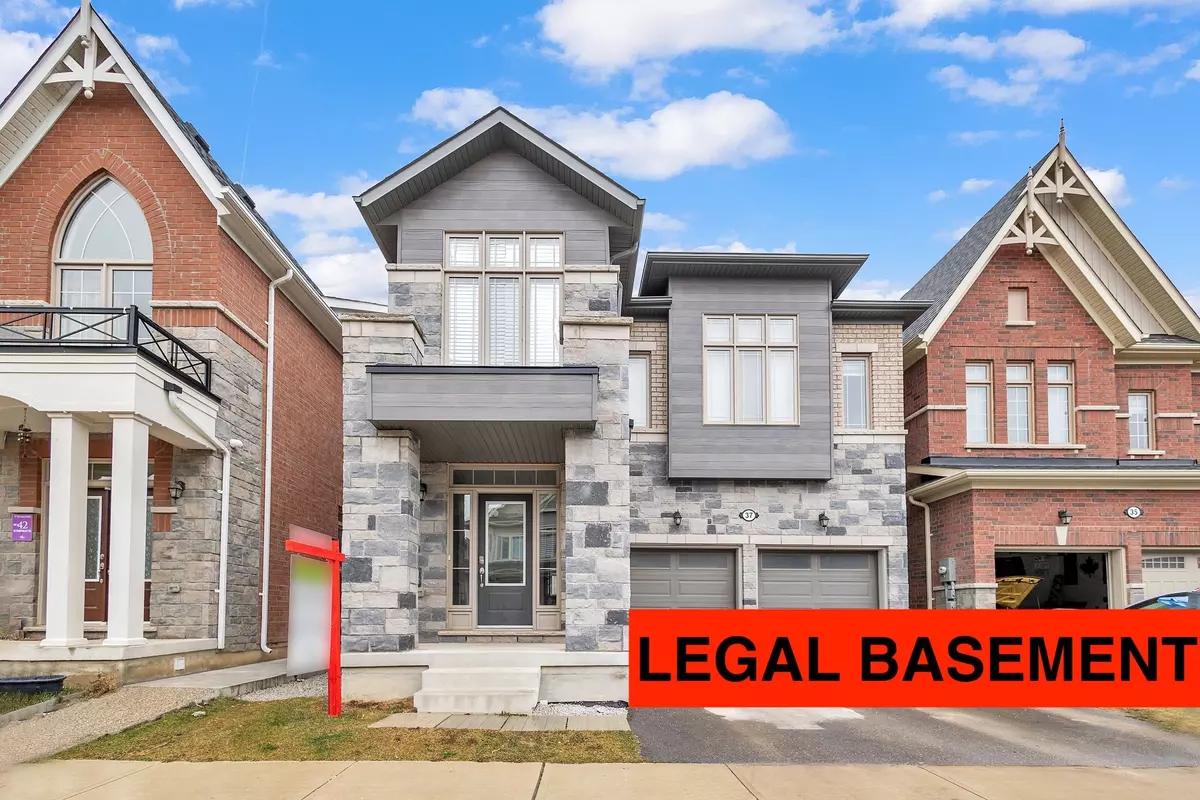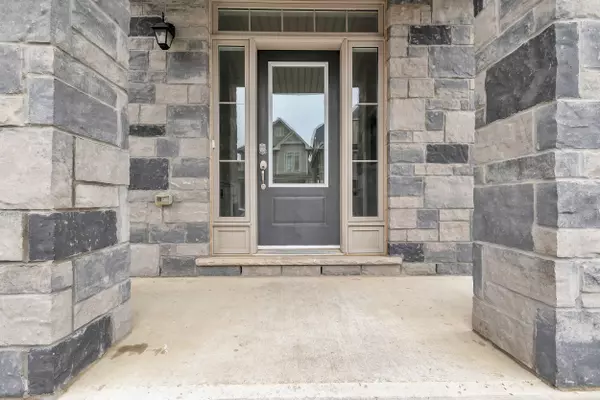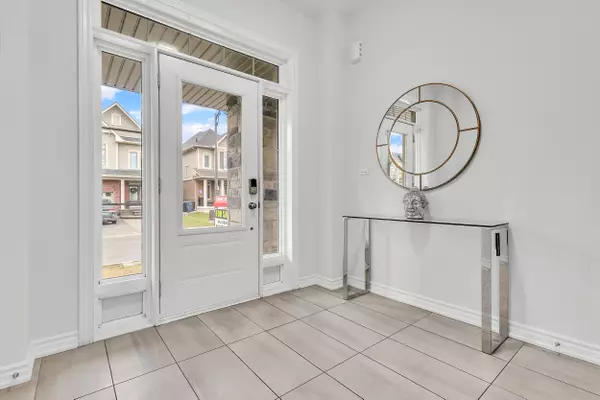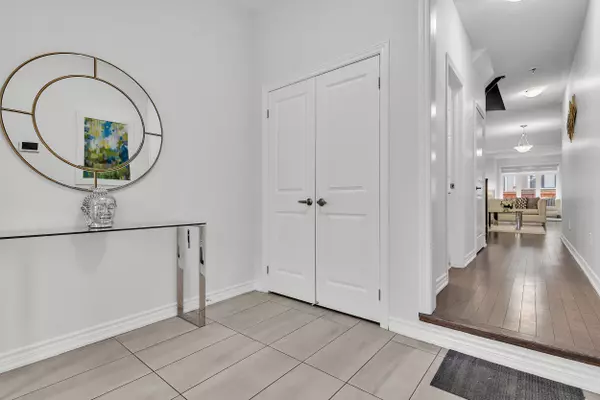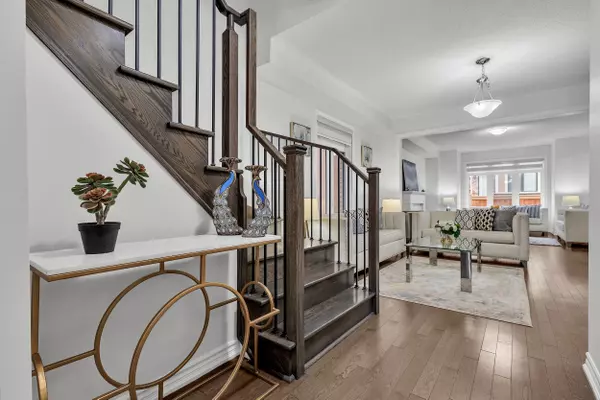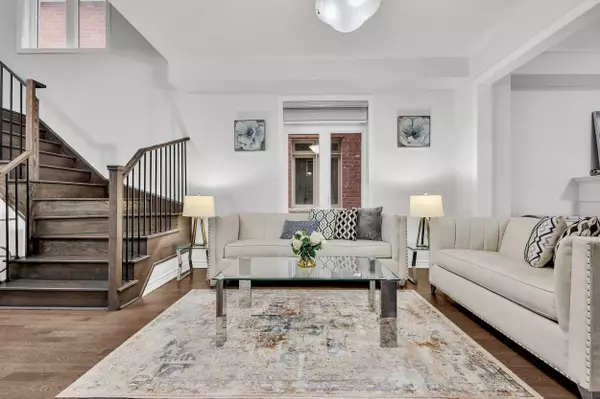REQUEST A TOUR If you would like to see this home without being there in person, select the "Virtual Tour" option and your agent will contact you to discuss available opportunities.
In-PersonVirtual Tour

$ 1,399,000
Est. payment | /mo
4 Beds
5 Baths
$ 1,399,000
Est. payment | /mo
4 Beds
5 Baths
Key Details
Property Type Single Family Home
Sub Type Detached
Listing Status Active
Purchase Type For Sale
Approx. Sqft 2500-3000
MLS Listing ID W11897603
Style 2-Storey
Bedrooms 4
Annual Tax Amount $7,068
Tax Year 2024
Property Description
Discover the perfect blend of space and modern living in this stunning detached home! Featuring 4 generously sized bedrooms, each with its own closet, this property ensures ample storage and privacy for the whole family. The primary bedroom is a true retreat, offering his- and-hers walk-in closets for added convenience and luxury. The legal 2-bedroom basement is ideal for rental income or extended family, making it a versatile space for any lifestyle. Located in a prime Caledon neighborhood, just minutes from Highway 410, offering seamless access to major routes and local amenities. With its thoughtful design, spacious layout, and unbeatable location, this home is a rare gem that wont last long!
Location
Province ON
County Peel
Community Rural Caledon
Area Peel
Region Rural Caledon
City Region Rural Caledon
Rooms
Family Room Yes
Basement Apartment, Separate Entrance
Kitchen 1
Separate Den/Office 2
Interior
Interior Features Water Heater
Cooling Central Air
Fireplace Yes
Heat Source Gas
Exterior
Parking Features Private Double
Garage Spaces 2.0
Pool None
Waterfront Description None
Roof Type Asphalt Shingle
Total Parking Spaces 4
Building
Unit Features Library,Park,Place Of Worship,Public Transit,School
Foundation Concrete
Listed by INTERCITY REALTY INC.


