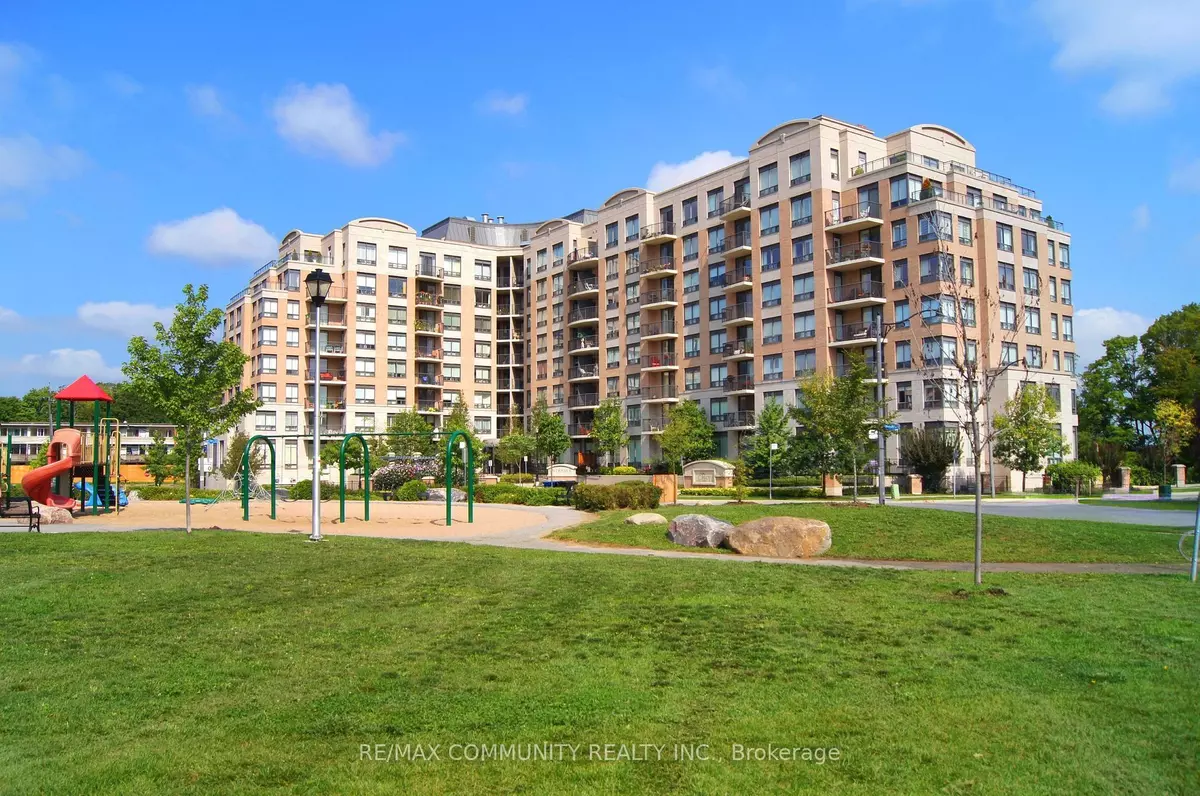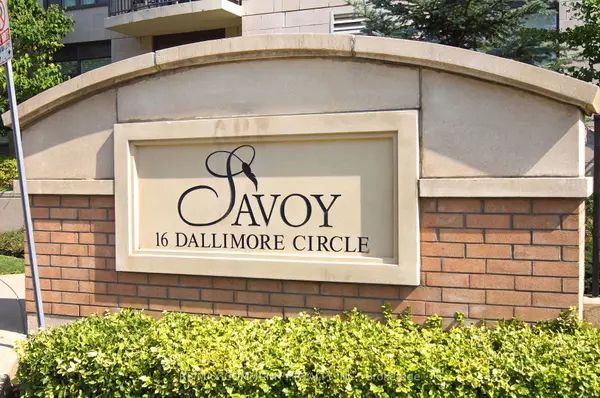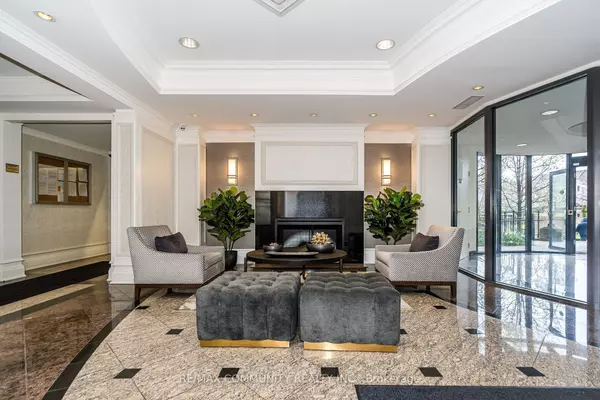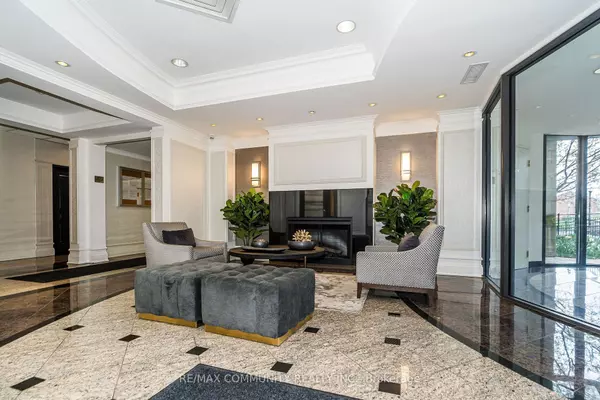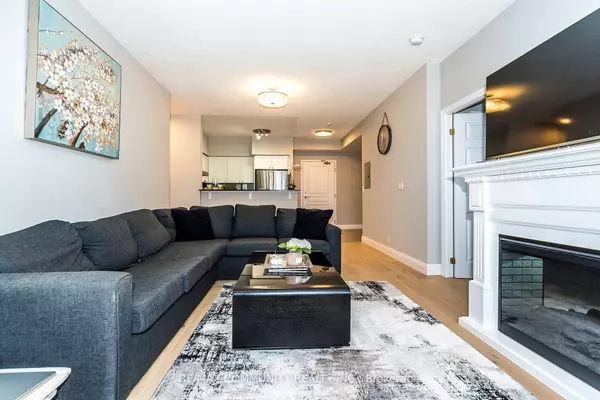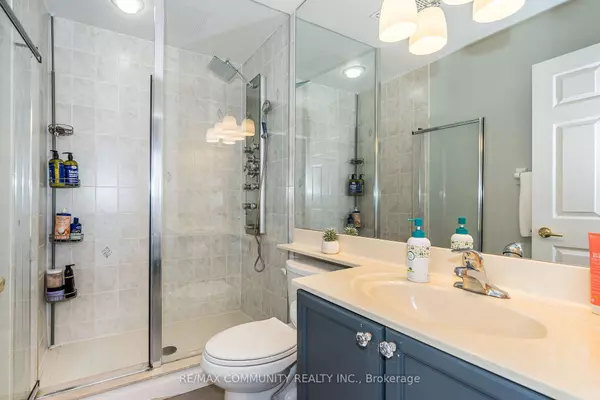REQUEST A TOUR If you would like to see this home without being there in person, select the "Virtual Tour" option and your agent will contact you to discuss available opportunities.
In-PersonVirtual Tour
$ 689,000
Est. payment | /mo
2 Beds
2 Baths
$ 689,000
Est. payment | /mo
2 Beds
2 Baths
Key Details
Property Type Condo
Sub Type Condo Apartment
Listing Status Active
Purchase Type For Sale
Approx. Sqft 900-999
MLS Listing ID C11897634
Style Apartment
Bedrooms 2
HOA Fees $970
Annual Tax Amount $2,803
Tax Year 2024
Property Description
Must See Video Tour Unique 2 Bedrooms + Den + 2 Washrooms & 2 Parking (Owned), 1 Locker (Owned). Very Bright & Split Bedrooms Layout With 905 Squire Feet. Sun Filled Living Room With Access To Southwest View Balcony Overlooking The Park & Skyline. Also Very Spacious Primary Bedroom With W/I Closet & Organizers & 3 Ensuite. Upgraded Kitchen W/ Quartz Counter top & Mirrored Backslash Also Breakfast Bar, California Shutters. Amenities 24 Hrs Concierge, Party Room & Lounge, BBQ Terrace, Billiard, Bar, Gym, Yoga / Aerobics Area. Minutes To Schools, Shopping, Commute, Quick Access LRT, HWY 401 & DVP. Move In & Enjoy. "Some Furniture are Moved".
Location
Province ON
County Toronto
Community Banbury-Don Mills
Area Toronto
Region Banbury-Don Mills
City Region Banbury-Don Mills
Rooms
Family Room No
Basement None
Kitchen 1
Separate Den/Office 1
Interior
Interior Features None
Cooling Central Air
Fireplace No
Heat Source Gas
Exterior
Parking Features Underground
View Skyline, Park/Greenbelt
Exposure North West
Total Parking Spaces 2
Building
Story 7
Locker Owned
Others
Pets Allowed Restricted
Listed by RE/MAX COMMUNITY REALTY INC.

