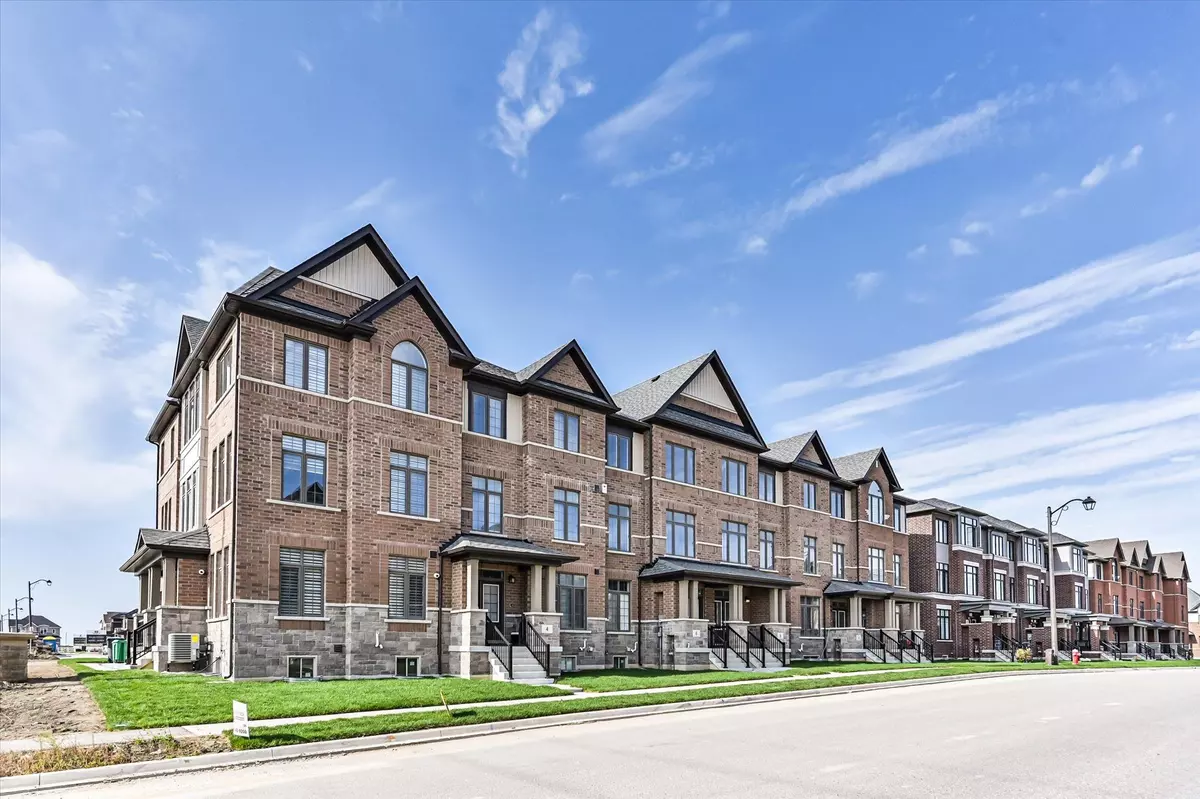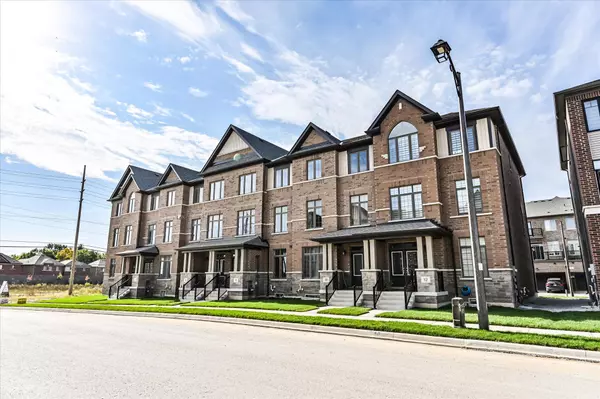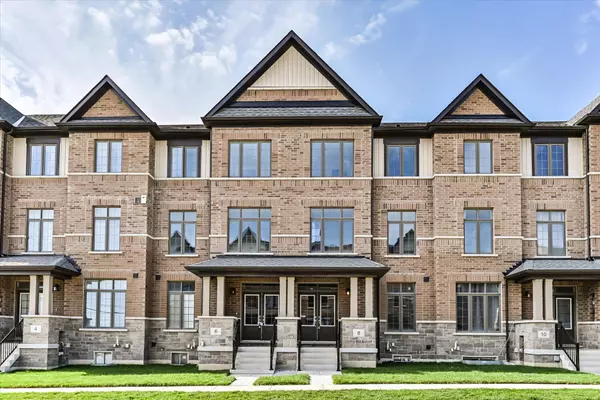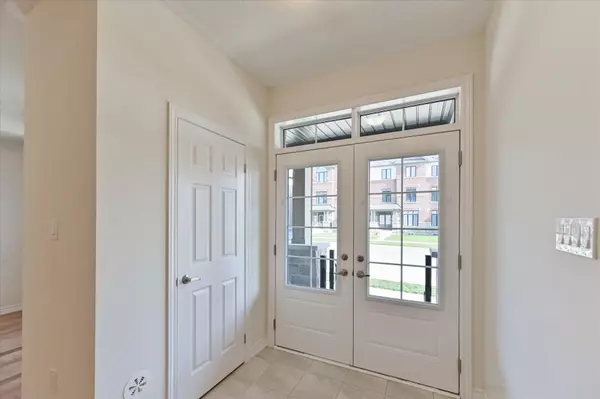REQUEST A TOUR If you would like to see this home without being there in person, select the "Virtual Tour" option and your advisor will contact you to discuss available opportunities.
In-PersonVirtual Tour

$ 899,000
Est. payment | /mo
3 Beds
3 Baths
$ 899,000
Est. payment | /mo
3 Beds
3 Baths
Key Details
Property Type Townhouse
Sub Type Att/Row/Townhouse
Listing Status Active
Purchase Type For Sale
Approx. Sqft 2000-2500
MLS Listing ID W11897913
Style 3-Storey
Bedrooms 3
Annual Tax Amount $2,149
Tax Year 2024
Property Description
Attention*** FIRST TIME HOME BUYER ***: Stunning & Spacious Freehold Townhome in Caledon's Most Desirable Community. Rarely Seen Double Door Townhome, 9' Ceiling Height & Hardwood Flooring on Ground & 2nd Floor. Open, Modern & Sleek Kitchen, Custom-Crafted Cabinetry. Full of Natural Light, Huge Balcony, Deep Double Car Garage w/ Double Car Driveway. Den Easily Converted to 4th Bdr or Office. Minutes to Hwy 410,Schools,Parks, Shopping, Restaurants and All Amenities.***MOTIVATED SELLER***. A Must-See Starter Home, Don't Miss Out!
Location
Province ON
County Peel
Community Rural Caledon
Area Peel
Region Rural Caledon
City Region Rural Caledon
Rooms
Family Room Yes
Basement Unfinished
Kitchen 1
Separate Den/Office 1
Interior
Interior Features None
Cooling Central Air
Fireplace Yes
Heat Source Gas
Exterior
Parking Features Private Double
Garage Spaces 2.0
Pool None
Roof Type Asphalt Shingle
Total Parking Spaces 4
Building
Foundation Concrete
Listed by CENTURY 21 MYPRO REALTY







